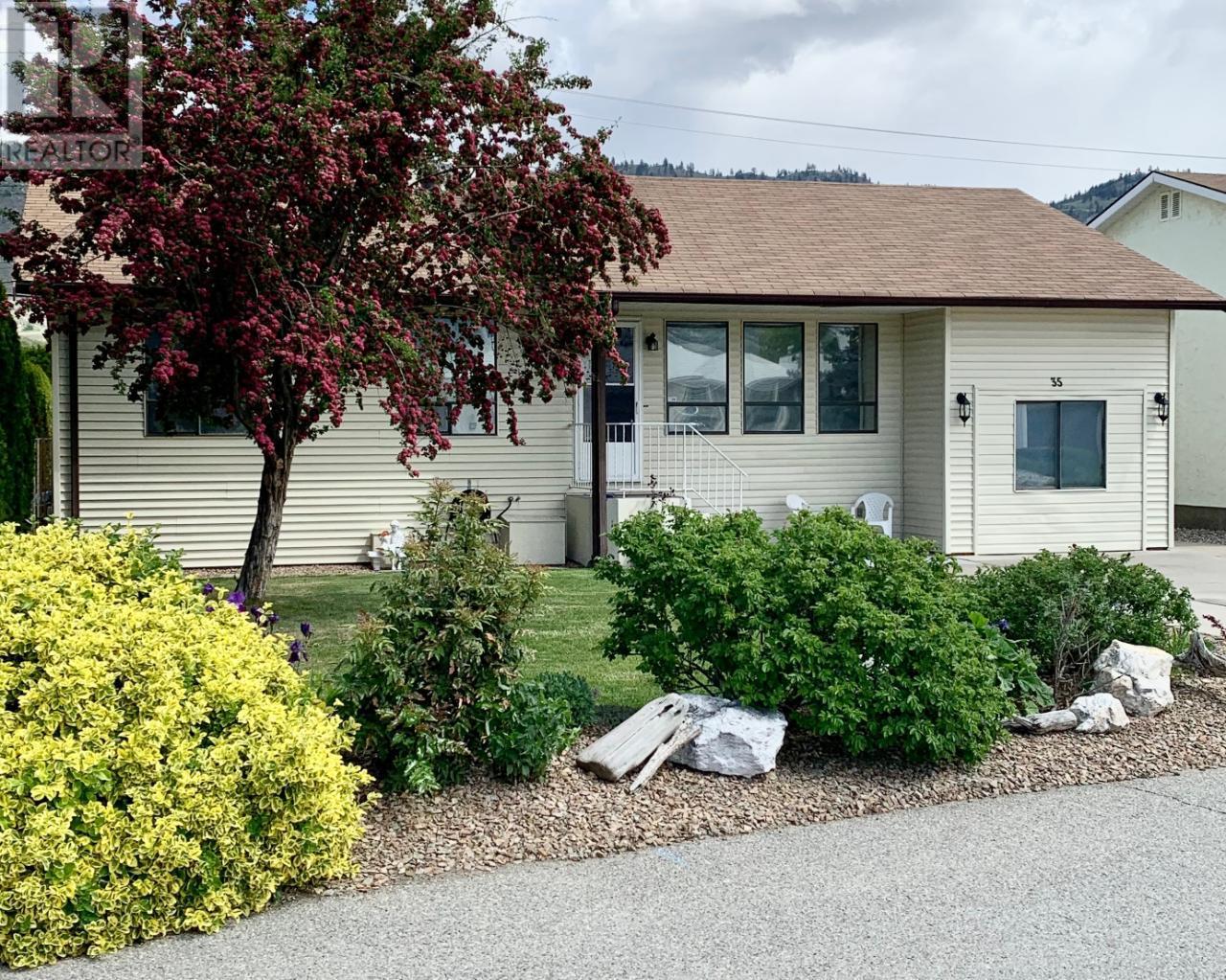
Retire in style or live your best life with this perfect size home near the lake and the beach. 1650sqft, 3 bdrm, 2 bath rancher, minutes to Goodman Park, and steps to the Beach & Osoyoos Lake, featuring an extra Den/Office up (that can be converted into a 4th bdrm) and a media room down (that can be converted into a gym, games room or a garage). Relax in your very own private backyard oasis, with 28' x 14 HEATED in-ground SWIMMING POOL and 200sqft workshop, perfect for handyman, or tools/pool toys storage. Indulge in the spacious ensuite bath with in-floor heating, multi-jet MAAX shower, super-sized tub & French doors leading to the backyard, making it easy to take a dip in the pool or simply soak up the sun. Cook up a storm in the kitchen with new quartz countertops and stainless steel appliances. High-efficiency mechanical equipment, including a tankless gas water heater and heat pump/air conditioner. Don't miss out on the opportunity to call this incredible home yours! (id:47466)

 Sign up & Get New
Sign up & Get New