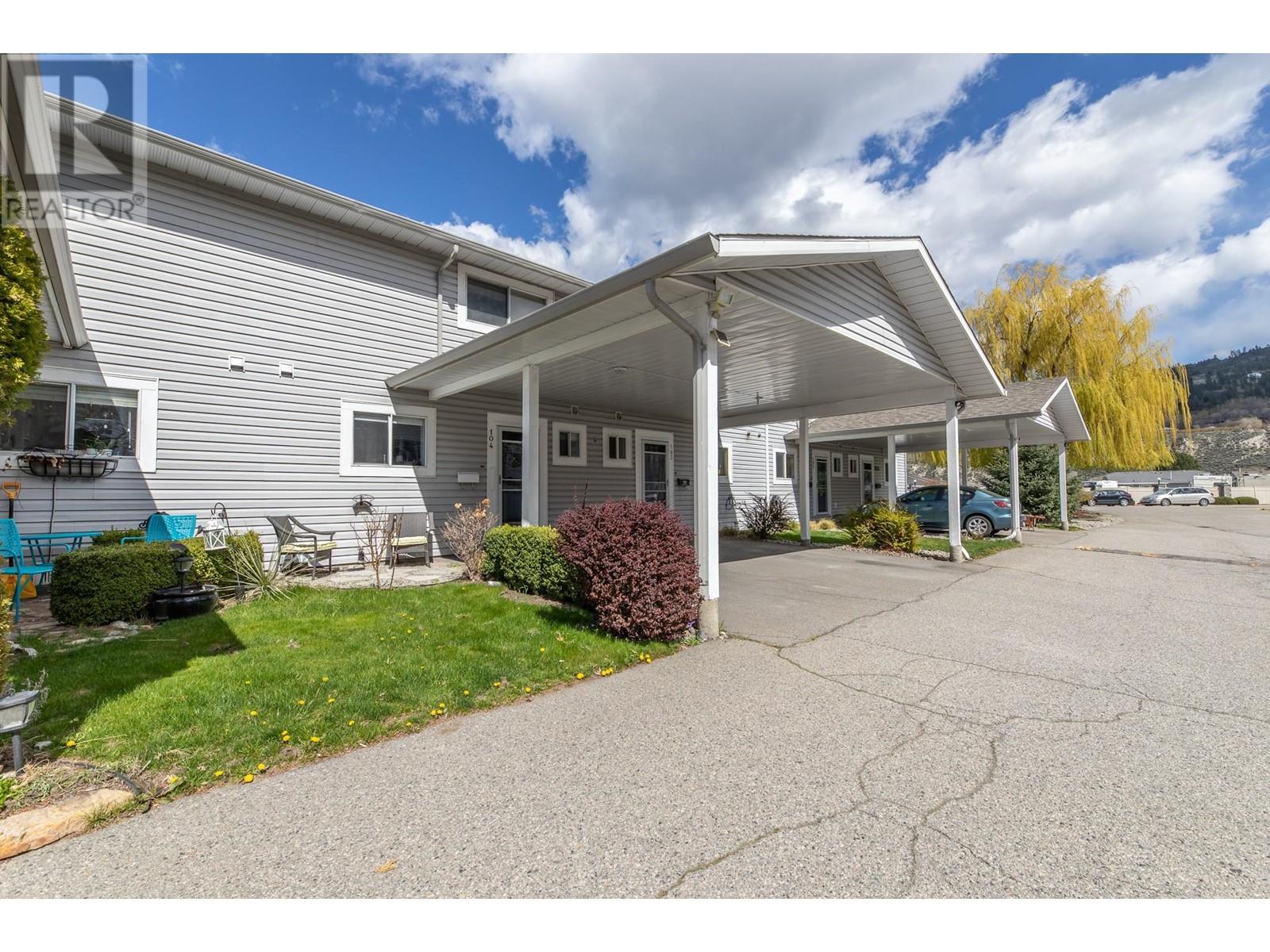
This renovated 3 bedroom, 2 bathroom townhome in Penticton's south end is a perfect opportunity for a variety of buyers. The home highlights a gas fireplace, a new ductless heat pump, all new plumbing, and recently renovated main bathroom. Enjoy the open concept living and dining room that lead to the private fenced patio for BBQs and peaceful outdoor living. The townhome includes carport parking and space for an additional vehicle, adjacent visitor parking as well as a concrete crawl space for more storage. The strata complex is well-run with no age or long-term rental restrictions, and allows for 1 cat. Situated just a short stroll away from Skaha Beach, parks, restaurants, coffee shops, and shopping! (id:47466)

 Sign up & Get New
Sign up & Get New