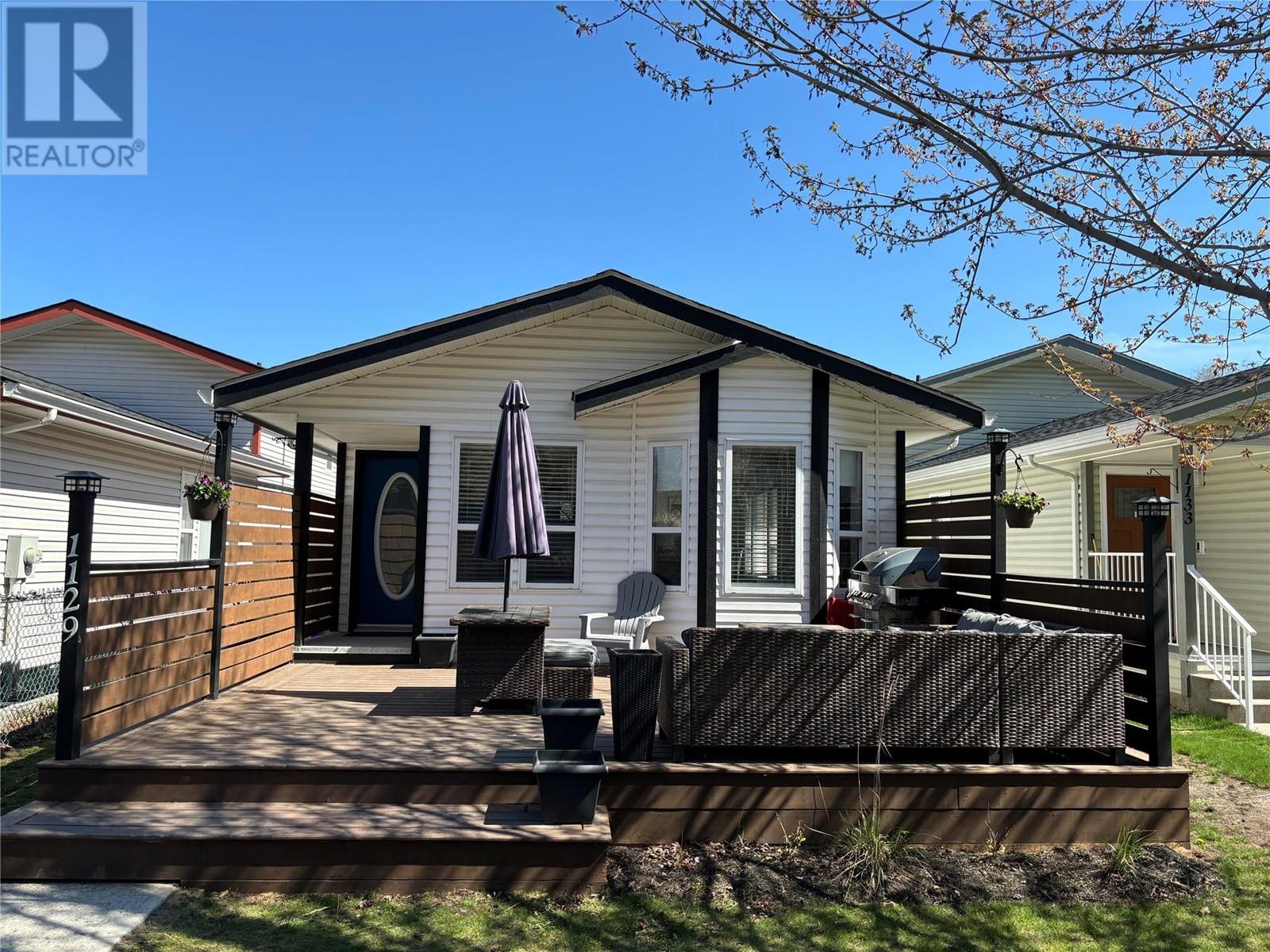
Welcome to your updated oasis in OK Falls! This charming split-level home, renovated in 2021, offers modern comforts and convenience in a picturesque setting. As you step inside, you'll be greeted by a bright and airy living space, featuring newly installed flooring that complements the home's contemporary aesthetic. The main level boasts a spacious living room, perfect for gatherings and relaxation. The adjacent kitchen is a chef's delight, equipped with newer appliances that make meal preparation a breeze. The upper level of the home hosts two cozy bedrooms, providing ample space for rest and privacy. The primary bedroom includes a Jack and Jill bath for added convenience. In the basement level you'll find the third bedroom, a full bath and rec room with private outdoor access to the back yard... suite? Outside, the property shines with a fully fenced yard, ideal for pets, children, and outdoor entertaining. Imagine summer barbecues and evening gatherings in this inviting outdoor space. Additionally, the home's location is a dream come true, situated across from an elementary school and just blocks away from the beach, park, and boat launch! Don't miss out on this fantastic opportunity to own a beautifully updated home in a desirable OK Falls neighbourhood. (id:47466)

 Sign up & Get New
Sign up & Get New