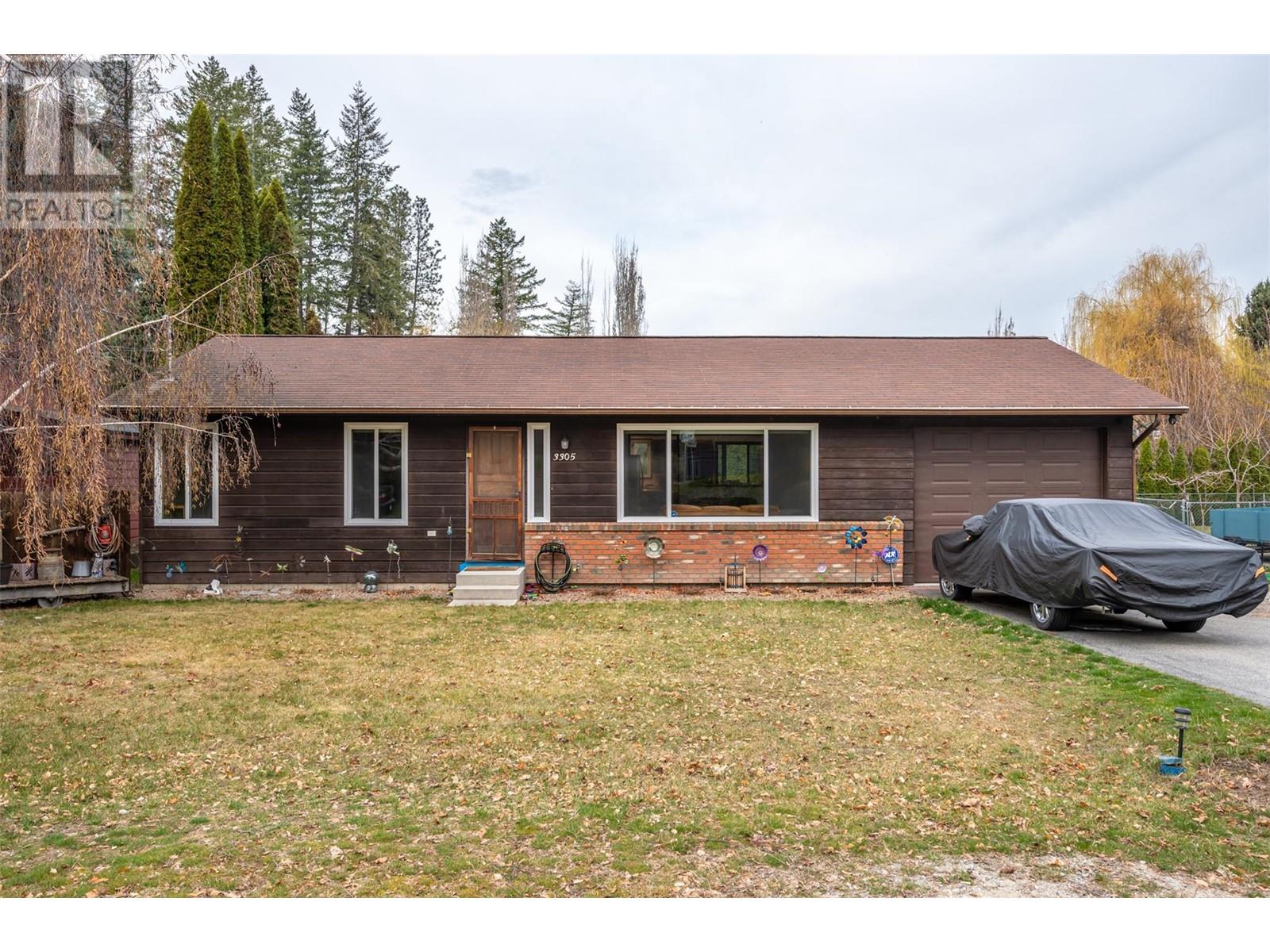
Presenting a home in the Naramata Village, situated on a tranquil and quaint street in a highly sought-after community. This rancher features an unfinished basement and sits on a level 0.2-acre private lot, offering 3 bedrooms on the main floor alongside a spacious kitchen and bright living room. Enjoy seamless access to the custom-designed covered timber deck that looks out to the large flat backyard providing so much opportunity for the outdoor enthusiast and additional structures. The clean unfinished basement with a separate entrance allows for expansion and customization to specific needs. The 310 SQ/FT extra-long single garage is drywalled with flooring, windows, a man door, and a garage door, offering versatility as a garage, workshop, or additional living space. Ample parking includes space for RVs, boats, and other vehicles. Recent upgrades over the past 6 years include a gas furnace, central air, covered deck, windows, blinds, and some flooring updates. All measurements approximate, Buyer(s) to verify if important. Click on the PLAY BUTTON above for a 3D interactive photo floor plan. (id:47466)

 Sign up & Get New
Sign up & Get New