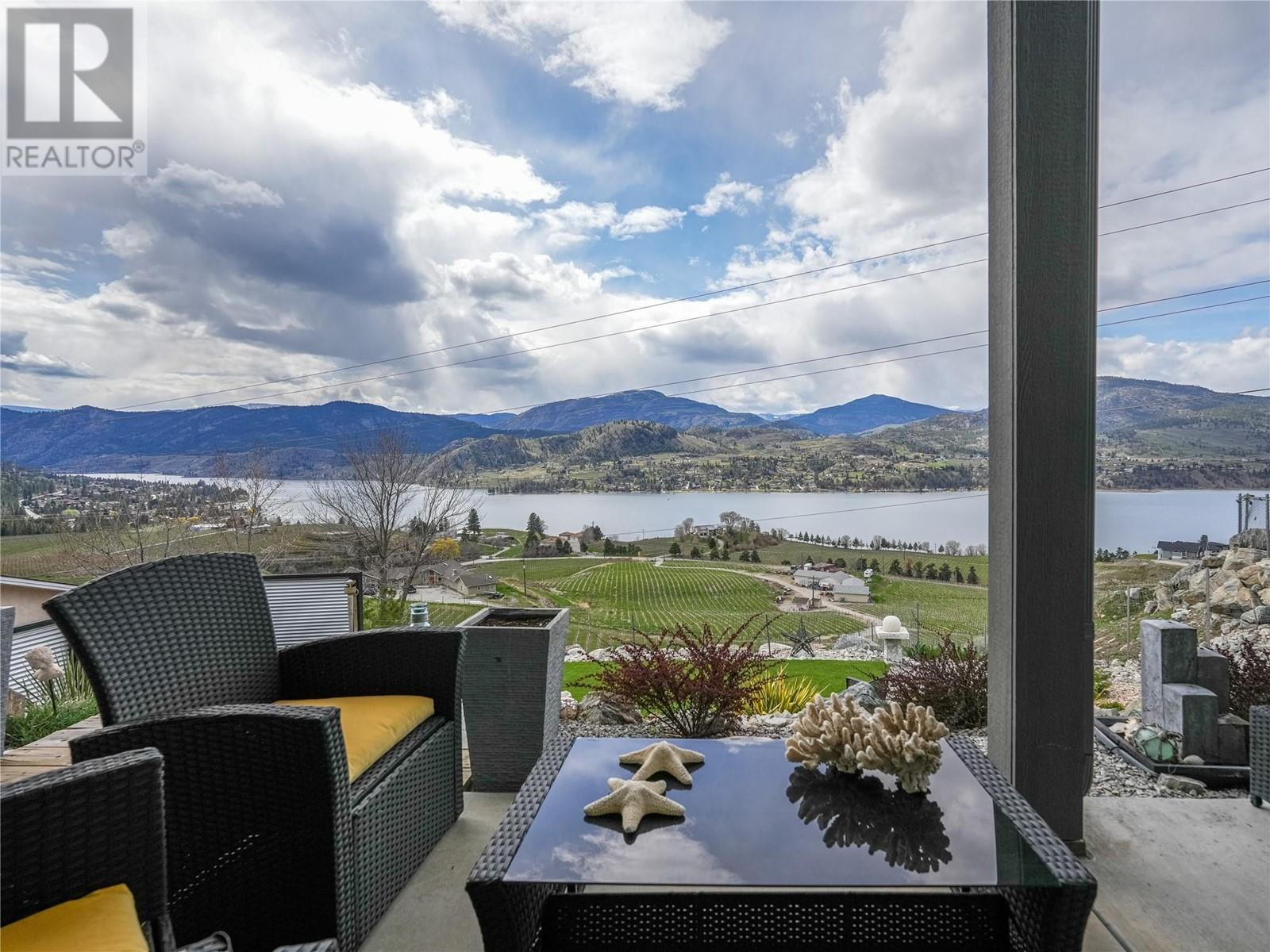
Extraordinary natural rock formations welcome you to this one-of-a-kind custom home located on a quiet no-thru street. Built by Tony Walter of Eagle Ridge Design with uncompromising quality and impeccable attention to detail, this stunning home offers panoramic lake and vineyard views in a sophisticated design. Completed in 2020, this 3-Bed, 3-Bath home has many luxury upgrades such as automatic screens on the 12 x 20 ft upper deck, 10 ft ceilings and cork/backed LVP flooring, open-concept layout, gas fireplace, and custom lighting balances a classic and contemporary aesthetic. Kitchen features ample cabinetry, wall oven, microwave, huge island with toe kick lighting, quartz counters, induction cooktop and extra-large fridge freezer. Primary suite enjoys the same soaring ceilings and views, complete with walk-in closet and luxurious ensuite. A large den/bedroom and convenient laundry room complete the main level. Walkout lower-level highlights include a large family room with a second kitchen and 4-piece bathroom, 30 x 13 ft covered patio and hot tub overlooking soaring views of the meticulously terraced rear yard. Home was constructed to be easily adapted to add a separate 1-bedroom suite. The entire property is fenced and maintenance free including artificial turf and water tolerant plants. (id:47466)

 Sign up & Get New
Sign up & Get New