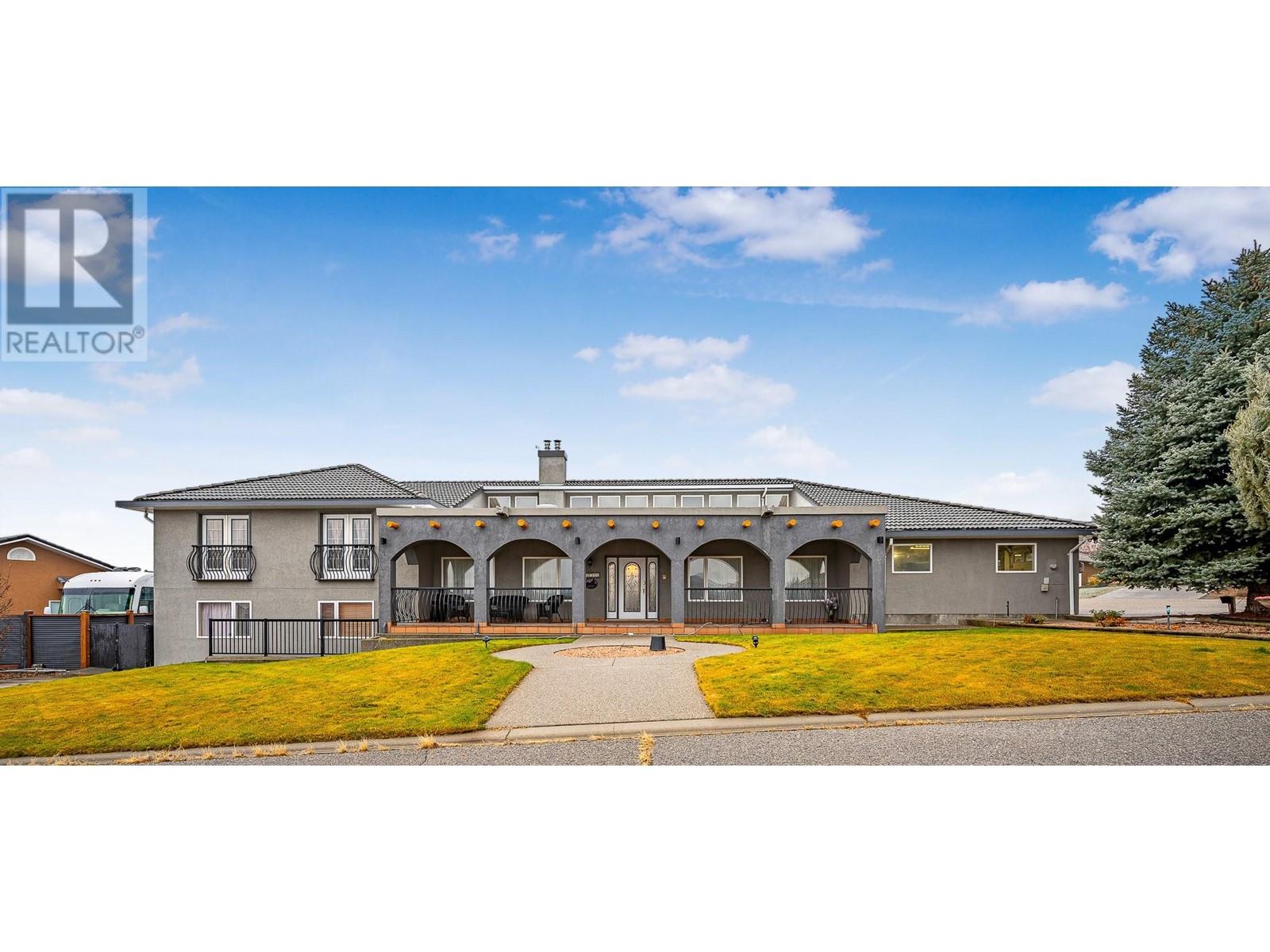
Discover this stunning property, a gem that offers the perfect fusion of luxury and practicality. Within its walls lie 5 spacious bedrooms and 4.5 well-appointed bathrooms, ensuring ample space for family and guests alike. The master suite is a sanctuary, featuring a large ensuite. The heart of the home is a beautifully crafted kitchen, with sturdy appliances and a vast island that beckons family and friends to gather. Flowing seamlessly into the living space, you’ll find a cozy fireplace setting the scene for making memories. For the hobbiest, a large indoor workshop with outdoor access awaits your projects, while a four-car garage offers abundant space for vehicles and toys. And for the adventurer, RV parking with hookups and space for a boat ensures your next excursion is never far away! Outdoors, the private haven features a saltwater pool (and brand new liner) for endless summer fun. Entertain in style at the outdoor cooking station, complete with a fridge, sink, and BBQ, all adjacent to a shuffleboard court. This home’s sturdy construction boasts new gutters and downspouts, in addition to durable concrete roof tile, ensuring peace of mind for years to come. Set in a tranquil neighborhood, it’s easy to envision your new beginning while you experience the perfect balance of function and comfort in a neighborhood that's peaceful yet conveniently located. This property isn't just a house; it's the next chapter in your story. Make it yours today. (id:47466)

 Sign up & Get New
Sign up & Get New