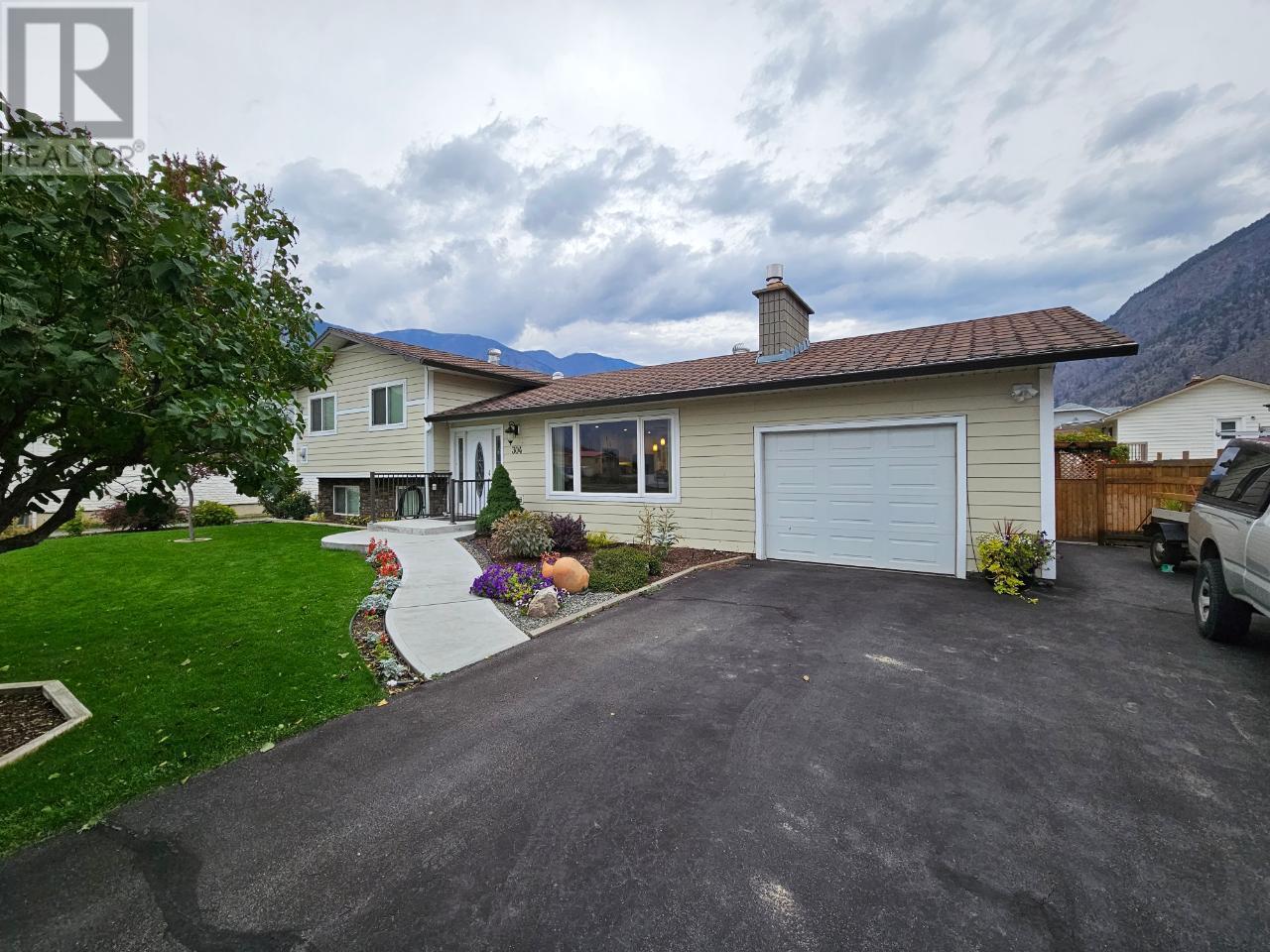
Amazing layout and design, landscaped yard front and back, and plenty of outside living areas within the fenced backyard. Large driveway with ample parking and a oversized single garage. The main living area of the house has open kitchen with huge island, storage and counter space, gas fireplace in living room and if you want a formal dining area, you have it. The up of the split you will find the spare bedroom, full bathroom then a bedroom suite to be admired. Large room size, large walk in closet, large ensuite with tub and shower, then a separate area with laundry and enough room for a hobby or office on the way to the deck overlooking the backyard and views of K Mountain! The lower split has a cozy family room with gas fireplace, then a lock-off area just perfect for company, or loved ones! One bedroom, laundry, and a kitchenette with and entrance from outside. (id:47466)

 Sign up & Get New
Sign up & Get New