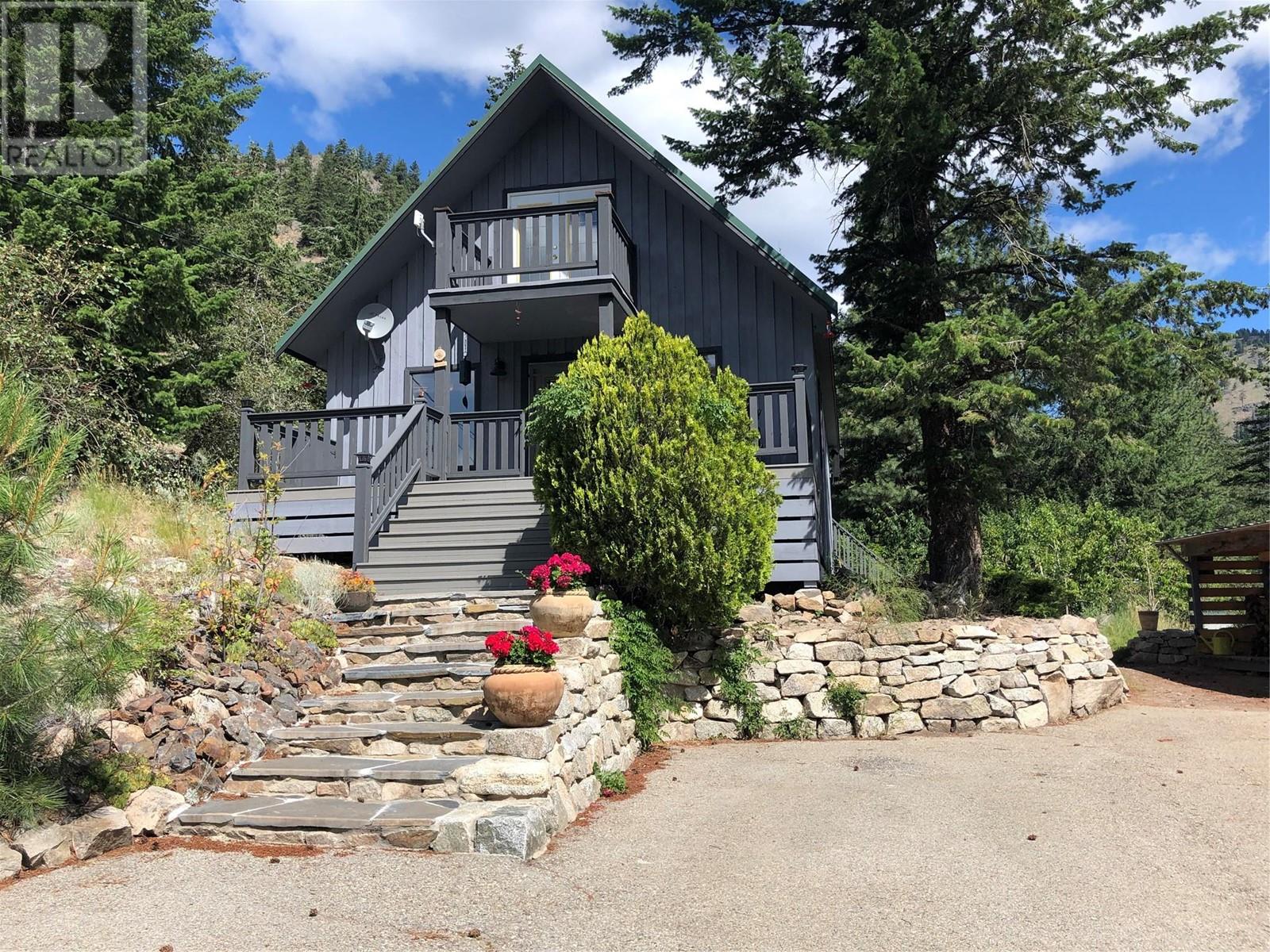
Nestled just a scenic 25-minute drive south-west of Penticton, this delightful home exudes charm & tranquility, situated in the picturesque vicinity near Yellow Lake. Set upon a spacious 1.16-acre parcel, the property boasts a natural landscape. The heart of this home is its inviting 3-bedroom, 2-bathroom layout, a single-car garage and multiple sheds, one of which could easily be transformed into a charming painting studio. On the main floor there is an open-concept kitchen, living room, & dining area, perfect for hosting gatherings or simply enjoying everyday living. The primary bedroom, conveniently located across the hall from the 4-piece bathroom and laundry area, ensures comfort and convenience. A standout feature of the main floor is the wood stove, adding warmth and character to the living space & cozy evenings by the fire. Step outside onto the front porch or back deck to soak in the idyllic rural setting. On the second floor, you'll find two additional bedrooms separated by a well-appointed 3-piece bathroom. One of the bedrooms has a lovely deck, providing a tranquil spot to unwind and enjoy the natural beauty that abounds. Whether you're seeking outdoor adventures or an escape from the hustle of city life, this property is the perfect blend of comfort, convenience, & natural beauty. Don't miss out on the opportunity to make this charming retreat your own. Call today to schedule a private showing. All measurements approximate, Buyer to confirm. (id:47466)

 Sign up & Get New
Sign up & Get New