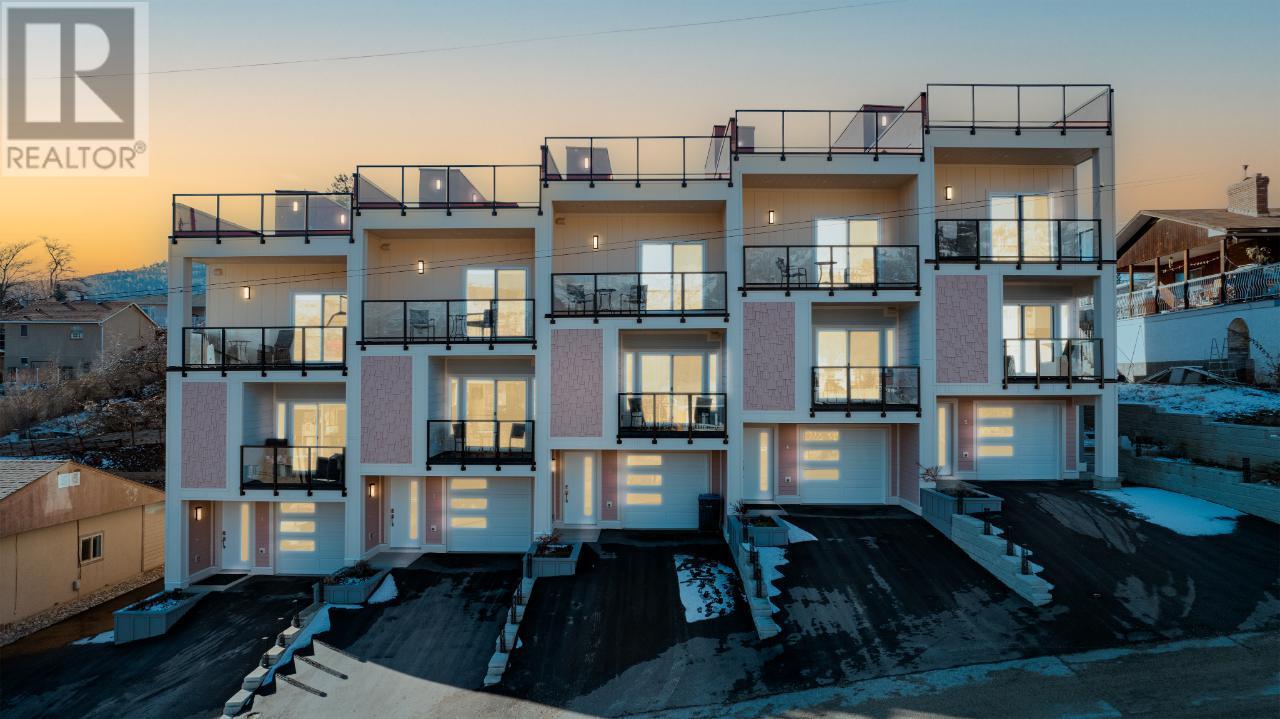
No expense was spared in the construction of these beautiful townhouses! Constructed from start to finish by renowned Admirable Homes Vancouver BC Licensed Builder. ALL high end finishesState of the art heating and cooling; water treatment; insulation and sound proofing, these units display a joy of design and build! Meticulously built with a careful eye to detail and finish, these homes represent the top of the market in the Jewel of the Okanagan! Insulated to R 48; adjoining walls High Density foam/resilient sound bar and 5/8 FG drywall coupled with between unit sound proofing isulation ensure quiet enjoyment and privacy for the discriminating owner. Numerous additional living spaces include roof top patio; a plumbed and powered garden space; single garage and good sized driveway! Close to lake,shopping, schools and parks - vehicular impact on the environment are minimal! PS - NO OSB NO MDF! Fir plywood throughout!Deluxe soft close solid wood cabs/matching quartz thru out. (id:47466)

 Sign up & Get New
Sign up & Get New