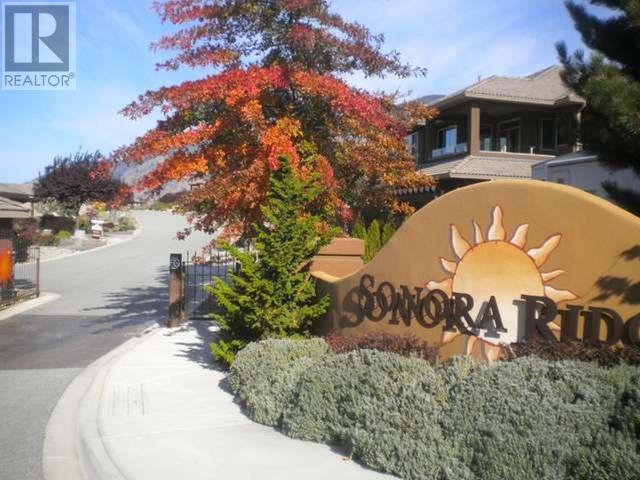
Best priced top of the line designer home in Osoyoos. Premier Gated community offering security and privacy. This stunning 3 BDR, 3 Bath home with built in Elevator, Chef kitchen with granite countertop, stainless steel appliances, built in bar, large family room , two fabulous gas fireplaces all make this an entertainers dream home. At the end of the day unwind in your amazing spa ensuite with heated floors off the oversized master bedroom, or step outside the back door of the spa and relax in your hot-tub in your private landscaped rear garden/patio. When evening falls, relax with a glass of wine on your front west facing patio and watch Osoyoos' amazing sunsets over Osoyoos Lake and the Cathedral Mountains. Book your viewing today ! (id:47466)

 Sign up & Get New
Sign up & Get New