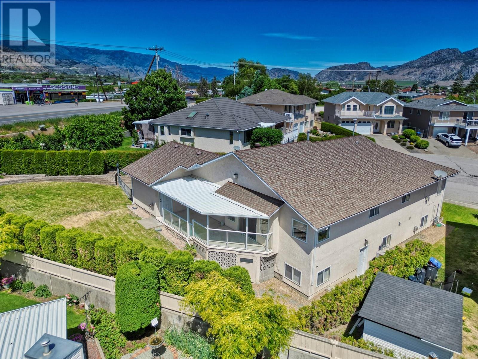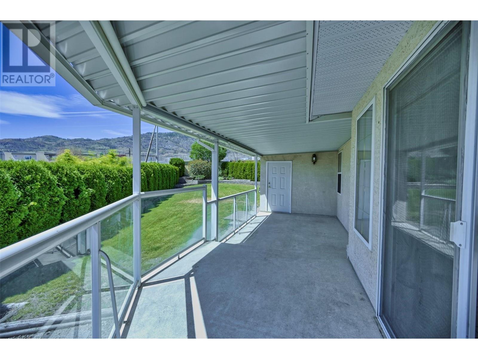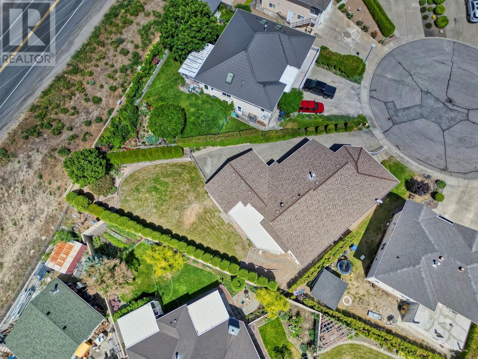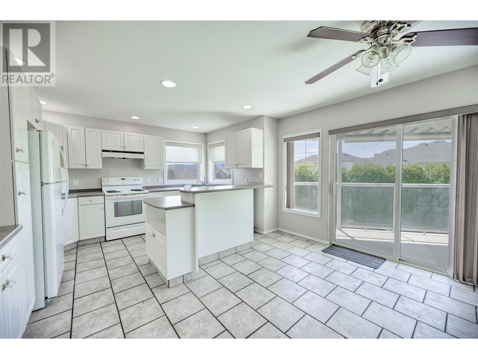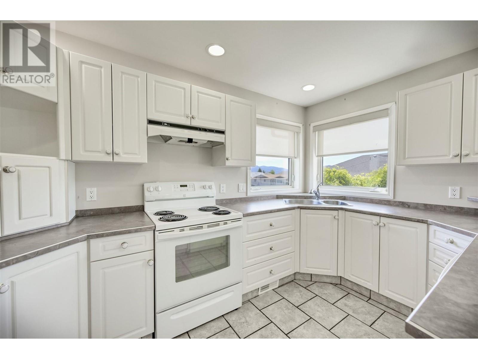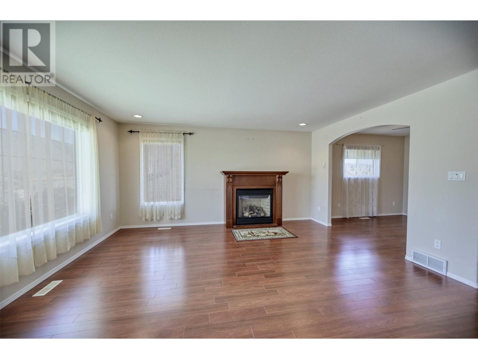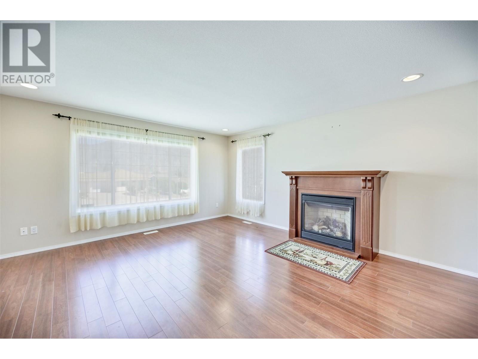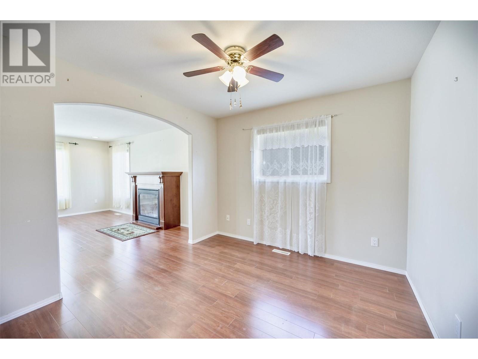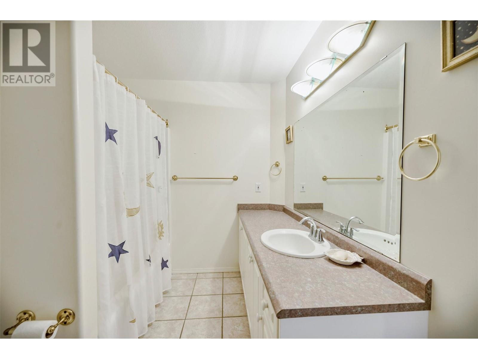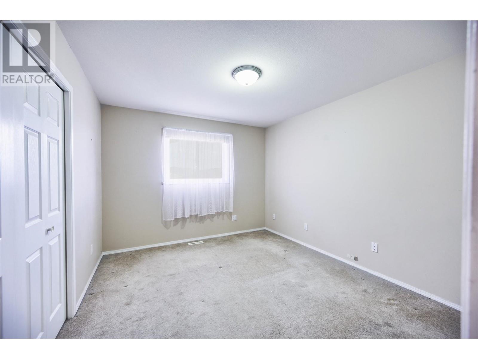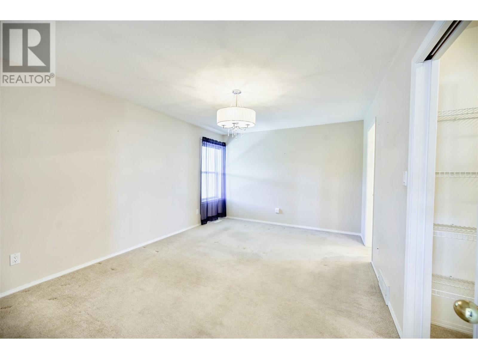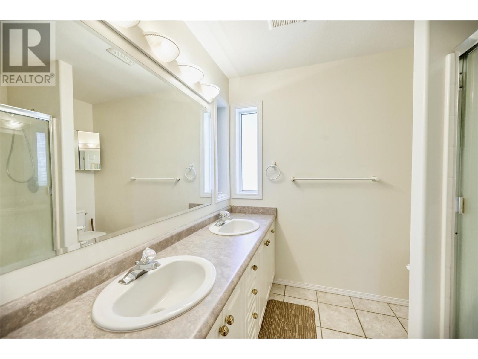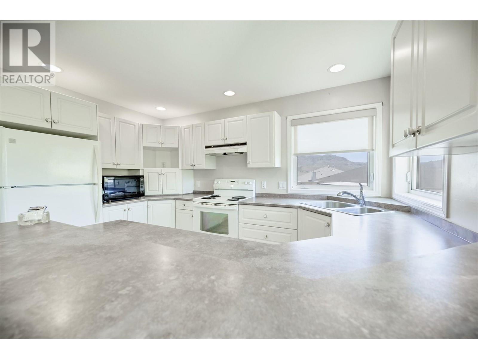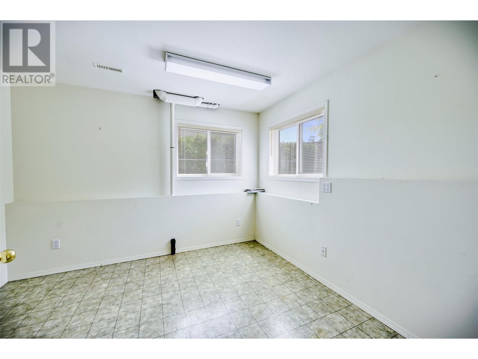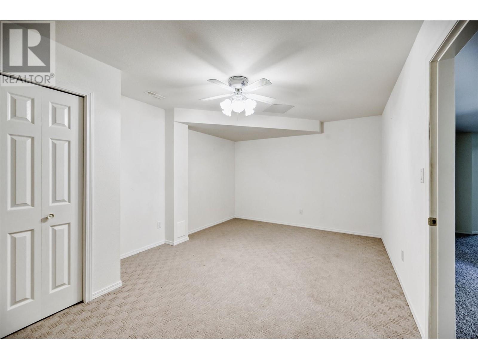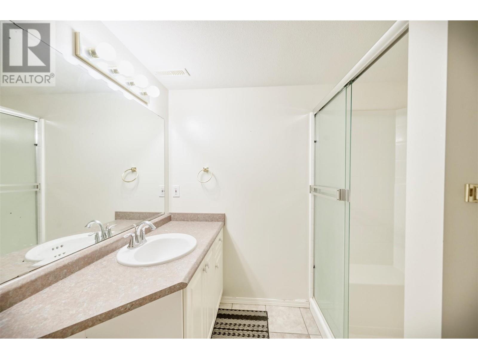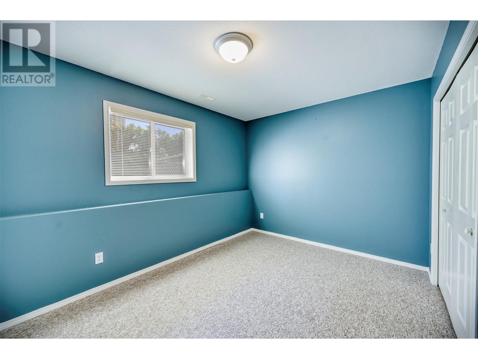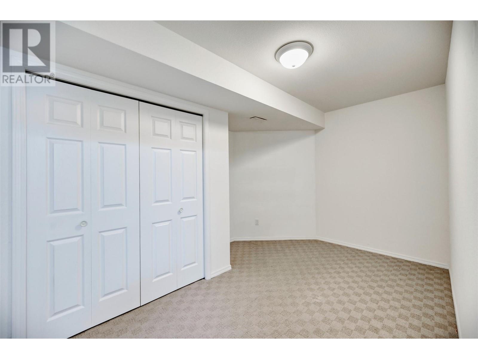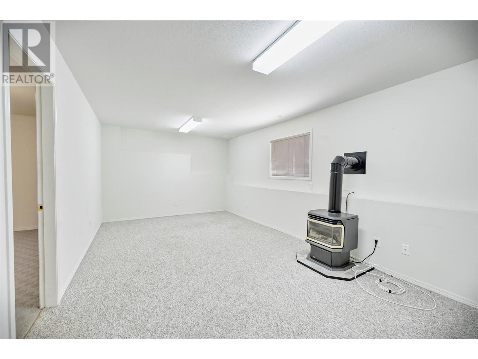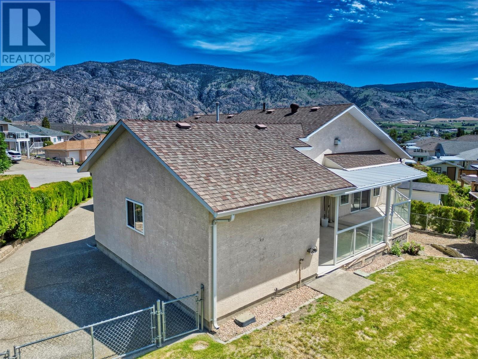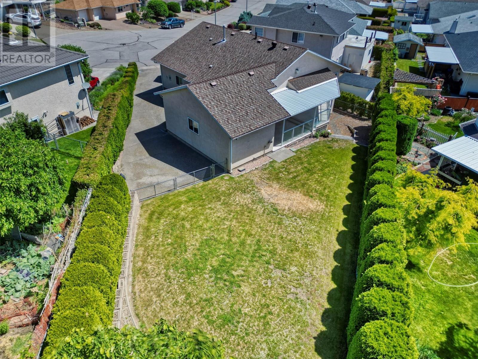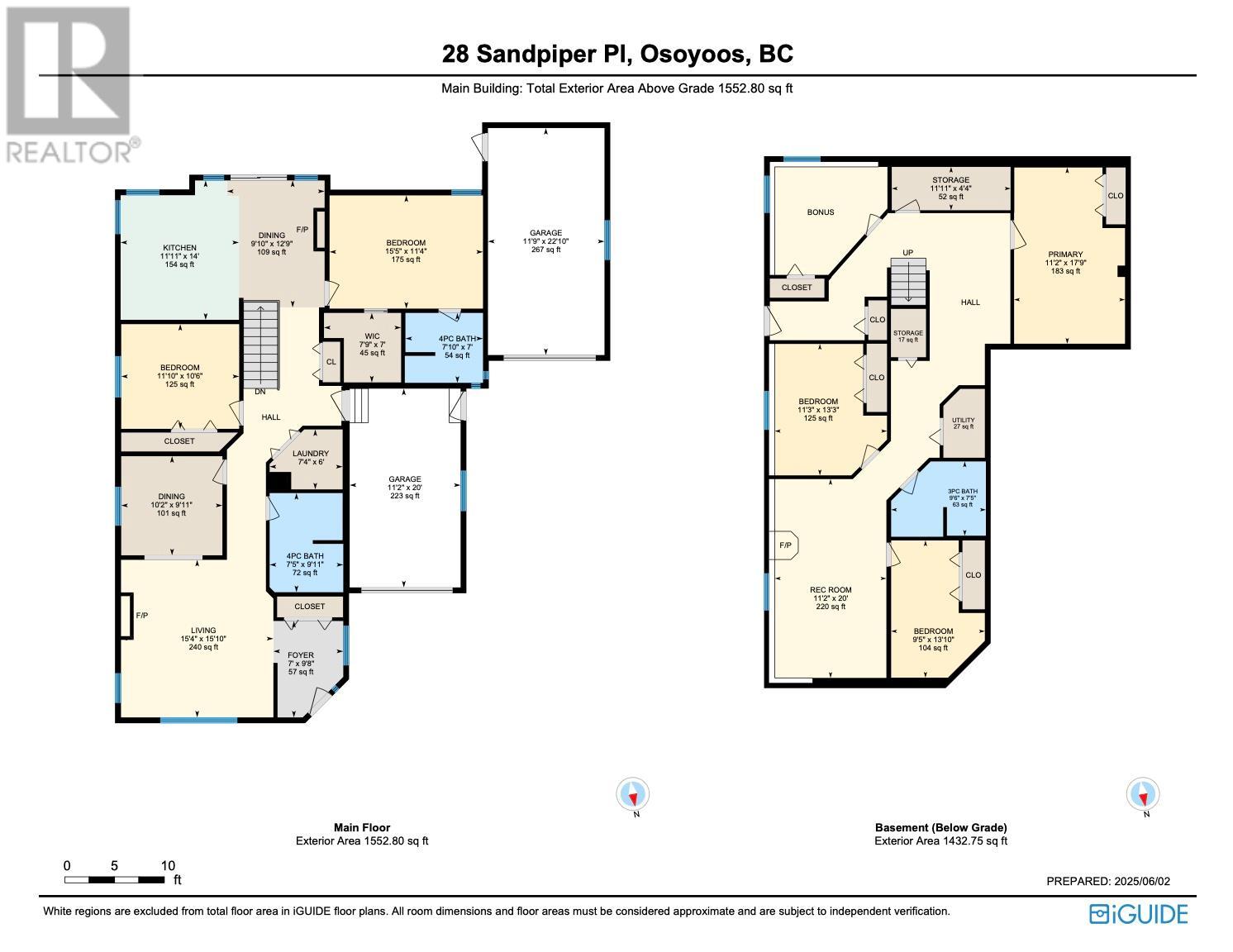Welcome to 28 Sandpiper Place, the perfect family home nestled in a quiet cul-de-sac right in the heart of Osoyoos! With 5 bedrooms, 3 bathrooms, and a spacious 2,892 sqft layout, this property is ideal for multi-family living or generating extra income with a potential walk-out in-law suite featuring a separate entrance. Enjoy the convenience of main-floor living, wide hallways for accessibility, and abundant storage throughout. This bright and inviting home boasts three cozy gas fireplaces, providing warmth and charm in every space. The kitchen offers picturesque mountain views and leads out to a large, covered south-facing deck—perfect for morning coffee, relaxing evenings, or entertaining guests. Situated on a generous pie-shaped, fully fenced .16-acre lot, the meticulously landscaped yard provides ample room for play, gardening, and outdoor enjoyment. Added perks include two separate garages and additional parking for your RV or boat. Experience the best Osoyoos has to offer with beaches, restaurants, wineries, golf courses, shopping, schools, and recreation—all just a short stroll away. Don't miss this incredible opportunity to own a versatile home in an unbeatable location! (id:47466)

