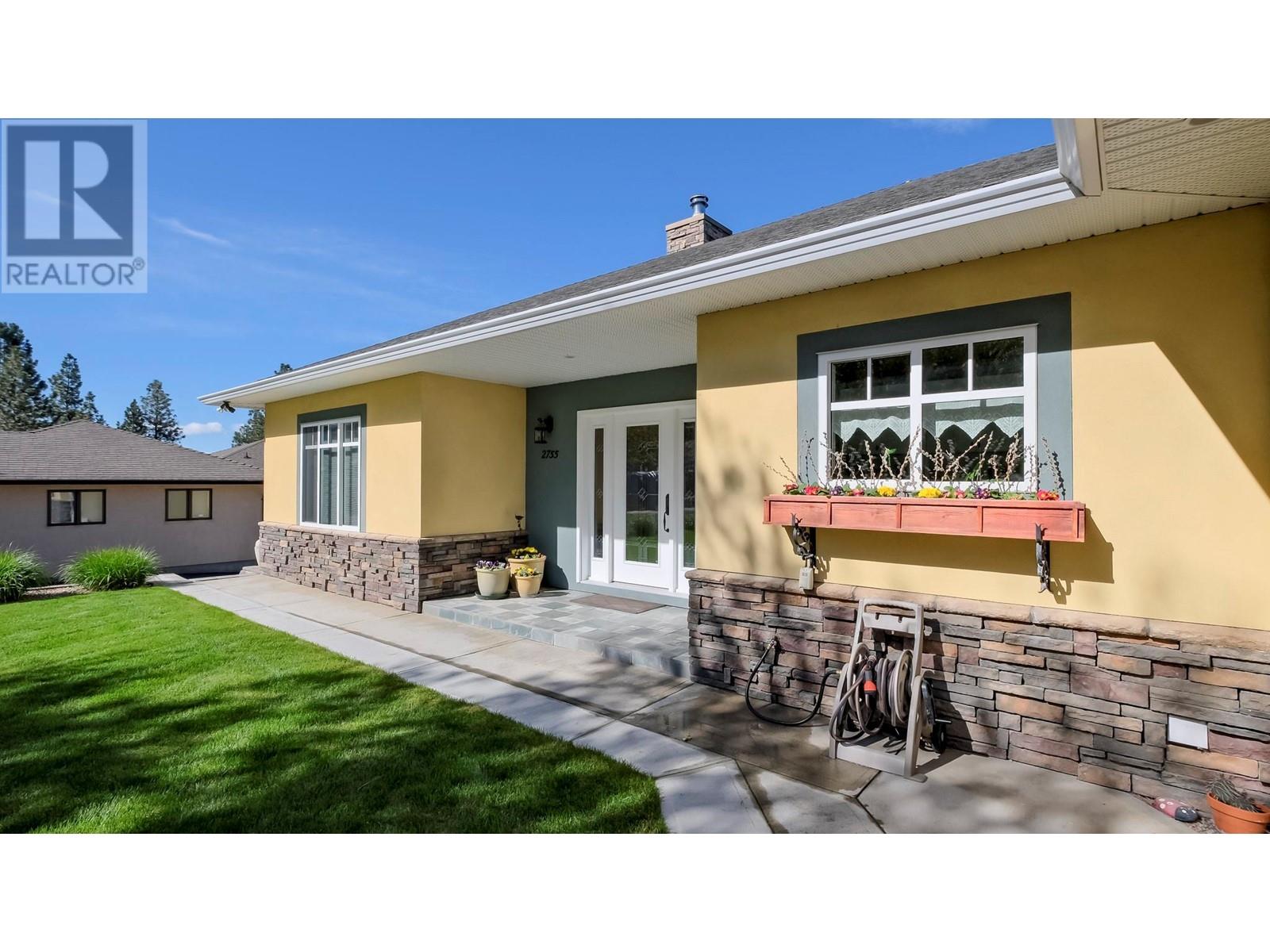
Meticulously well cared for, custom home located on a beautiful half-acre property, just a 15-minute drive from Penticton. Embrace the Okanagan lifestyle with the KVR walking and biking trail, many great wineries, charming restaurants, and the quaint village of Naramata all within minutes. This lovely home offers comfort and convenience, featuring all main living areas thoughtfully situated on the main floor. Two generously sized bedrooms, featuring a primary suite complete with a full ensuite bathroom, custom closets, and stunning lake views from the windows. A spacious living room and an expansive kitchen, complete with a gas stove, pot filler, and a large walk-in pantry. Entertaining is a breeze on the large, covered balcony off the kitchen, with gas hookup for a bbq, electric awnings and panoramic views of the valley and Okanagan Lake. The lower level presents two additional sizable bedrooms, each accompanied by its own ensuite for ultimate privacy and comfort. An inviting family room with a cozy wood-burning stove, and a covered patio with beautiful garden and lake views. Designed with versatility in mind, the walk-out basement offers a separate driveway and private entrance, ideal for potential Bed & Breakfast accommodations. Additional highlights include RV parking with hookups, a two-car garage, a flourishing vegetable garden, and a perennial flower garden with irrigation and lots of storage both inside and outside. (id:47466)

 Sign up & Get New
Sign up & Get New