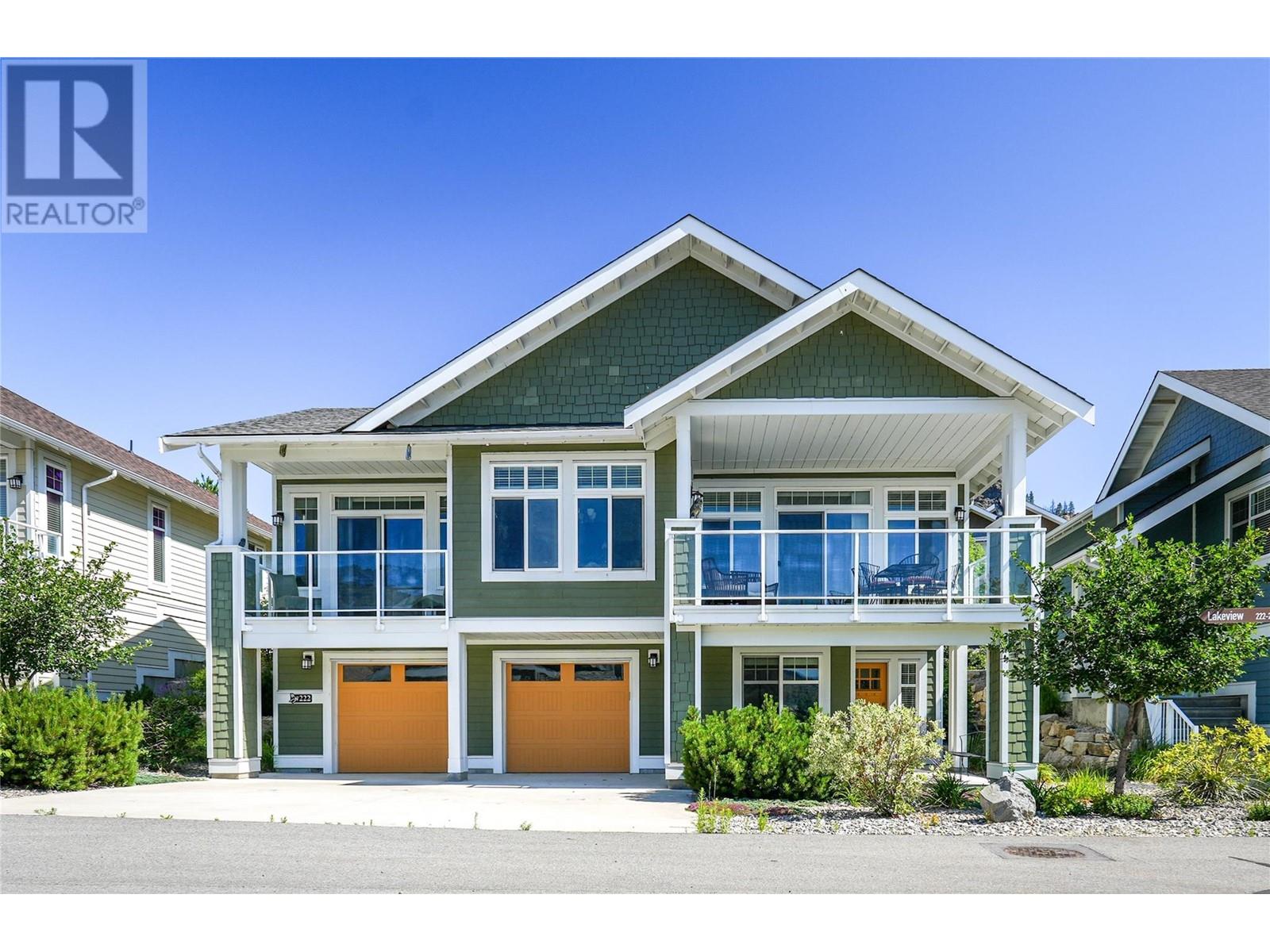
Start your day with a cup of coffee on the sunny front deck, taking in the unobstructed view of Osoyoos Lake. In the afternoon, relax in the cool shade on your private screened-in porch, which leads to the backyard where you can enjoy family games and BBQs on the grass. Experience the captivating allure of South Okanagan at Osoyoos Cottages, a property that promises unforgettable moments. This upper level living home features 3 bedrooms, 3 bathrooms, and a breathtaking lake view. Additionally, it includes two front covered decks, perfect for admiring sunsets and gentle evening breezes. This fully furnished home is an invitation to live at The Cottages year-round, part-time, or to operate a successful vacation rental, offering endless possibilities. On-site property managers are readily available to assist with your needs. The Cottages is a gated community with amenities such as walking trails, sandy beaches, playgrounds, outdoor pools, a fitness area, and a clubhouse in Wine Country! There is no PTT, GST, or Empty Homes Tax implications. Note: This property will not be impacted by new provincial legislation regarding VRBO or AIRBNB. (id:47466)

 Sign up & Get New
Sign up & Get New