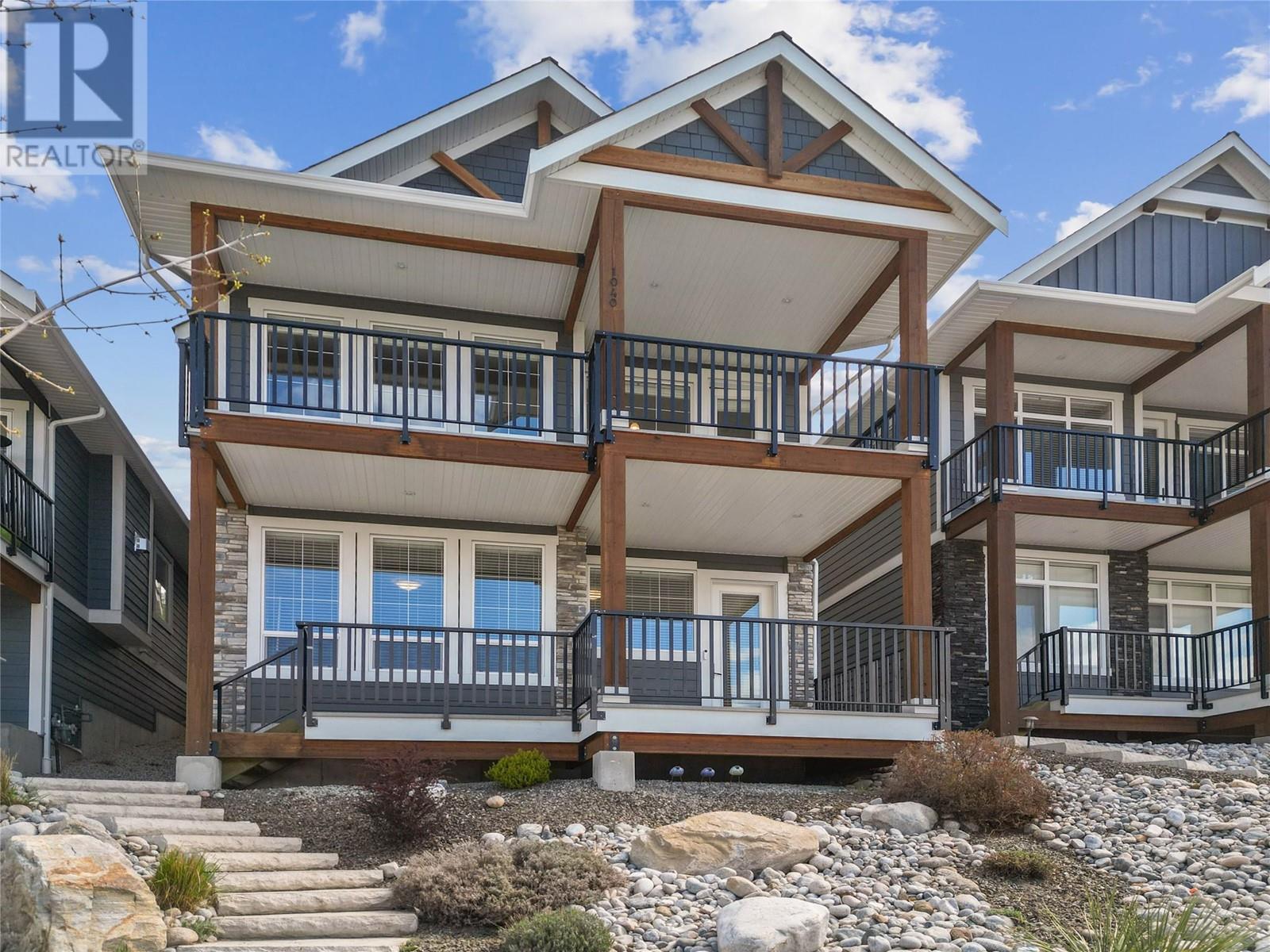
CLICK TO VIEW VIDEO: Experience the pinnacle of comfort at 1040 Holden Road. Built in 2017, this home is perched along the upper perimeter of Sendero Canyon. A 4-bed 3-bath two-story walk out home features breathtaking city & valley views. Designed with modern living in mind, it boasts high ceilings throughout; premium finishes including quartz countertops, and custom backsplashes. The kitchen, a culinary haven, is equipped with an island, instant hot water, pantry and upgraded appliances. Open concept main floor includes a cozy living area with a gas fireplace and large windows. 2 covered balconies provide a versatile extension to the living space, ideal for relaxation, entertaining and dining. Large primary suite, located on the upper floor features a walk-in closet, double vanity, heated floors and a luxurious tile shower. The lower level is grand with 10 foot ceilings and a versatile rec room ideal for family activities. Additionally it offers 2 beds, full bath and dedicated laundry room. Outdoor living is effortless with low-maintenance landscaping, a detached garage, and direct access to biking and hiking trails. This home invites relaxation and enjoyment in a sought-after family neighborhood. (id:47466)

 Sign up & Get New
Sign up & Get New