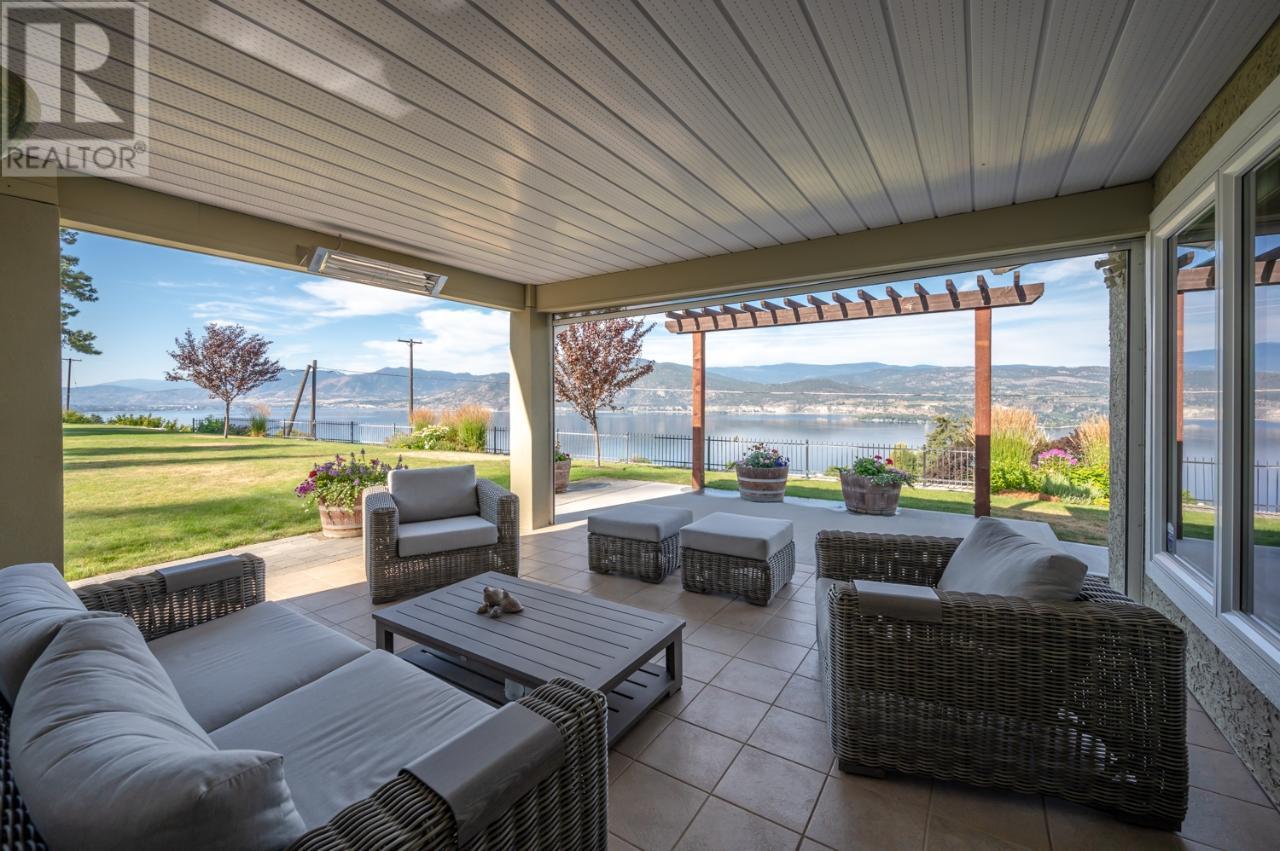
Bordering the KVR and overlooking vineyards on Naramata Bench this comfortable and private home offers some of the best lakeview on the Bench. With 1/2 acre of gardens and the remainder in natural land the setting is superb and hard to replicate. The home went through extensive renovations in 2012 and offers a delightful great room of living, dining and kitchen that is perfect for entertaining. The main floor master suite is spacious with large walk-in closet and 5-piece bathroom. Up the curved stairs there are 2 extra large bedrooms for family and guests, and the home offers ample storage and hobby rooms and wine room plus an over-sized double garage. The yard is a delight with a large, covered patio complete with heaters off the kitchen/dining room and multiple flower beds, RV parking, shed, gazebo and kids play area. The many upgrades include new hardwood flooring, s/s appliances, temperature controlled wine room, new upper windows and water softener & R/O system. Come and enjoy all that the Naramata Bench has to offer with vineyard views, world class trails, and a slow lifestyle. (id:47466)

 Sign up & Get New
Sign up & Get New