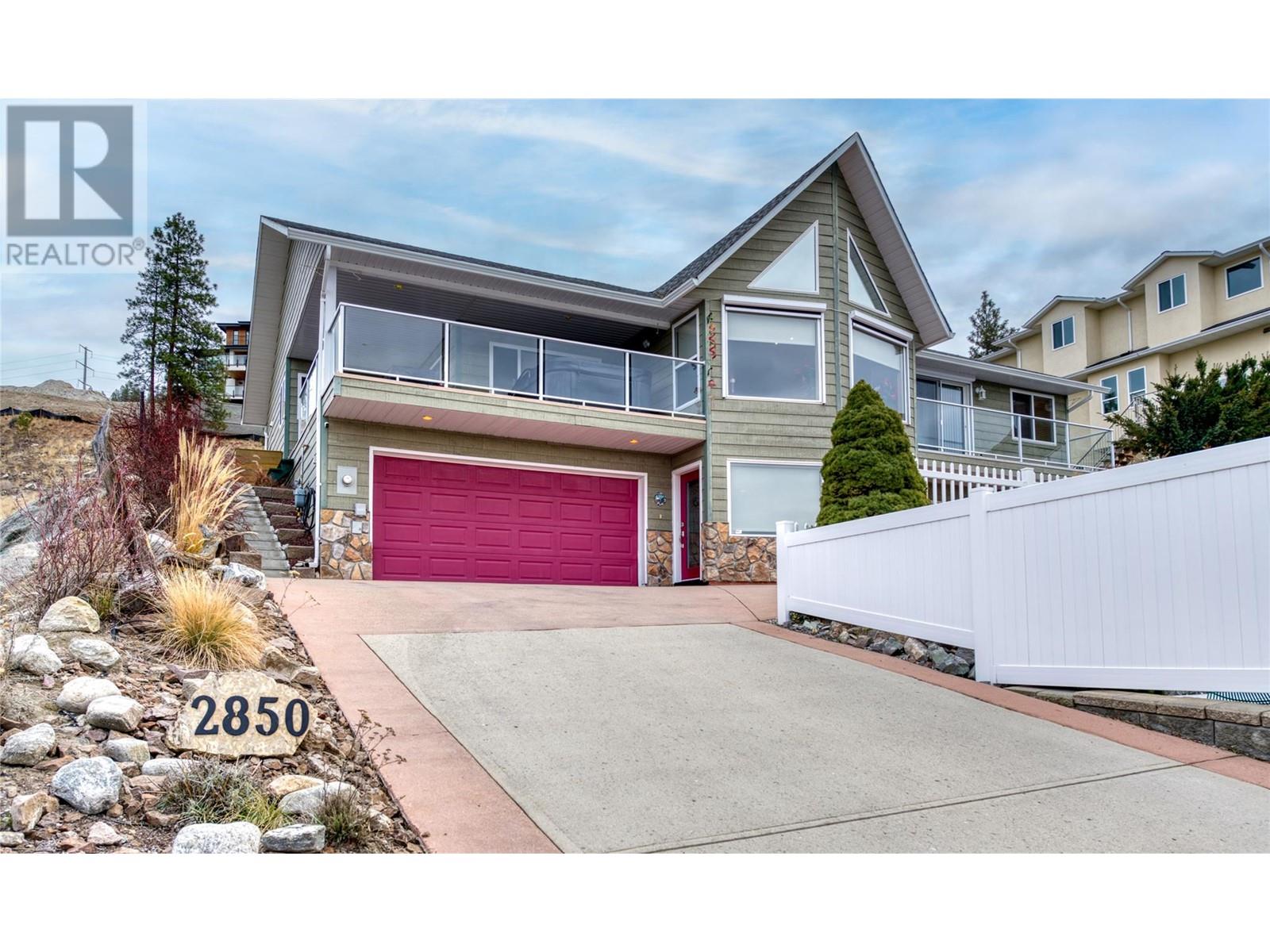
Welcome to 2850 Evergreen Drive! This well maintained 3375 sq ft family home comes with fantastic curb appeal! Located in Penticton's sought after Wiltse area this home is a well thought out family home with plenty of space. Located on 0.207 of an acre! When you first walk in you will notice all the space and storage. You have access to the garage from the mud room perfect for the rush of family members. On the basement level you will find a large rec room with summer kitchen. There is a potential of a suite, but the Buyer will have to do their research with the City of Penticton. The upper floor features 3 bedrooms each with a spacious layout and the primary comes with a walk-in closet and 4-piece ensuite. Enjoy the open kitchen great room plan plus formal dining & living room make this home an entertainer's dream! Walk out from the kitchen area onto your private patio complete with a hot tub, this addition was approved by an engineer. Don't forget about the beautiful backyard with composite decking and Koi Pond, this is the owner's pride and joy. This home has a double car garage and ample open parking for your boat or guests. This home is a must see, contact the listing Realtor today. All measurements approximate. (id:47466)

 Sign up & Get New
Sign up & Get New