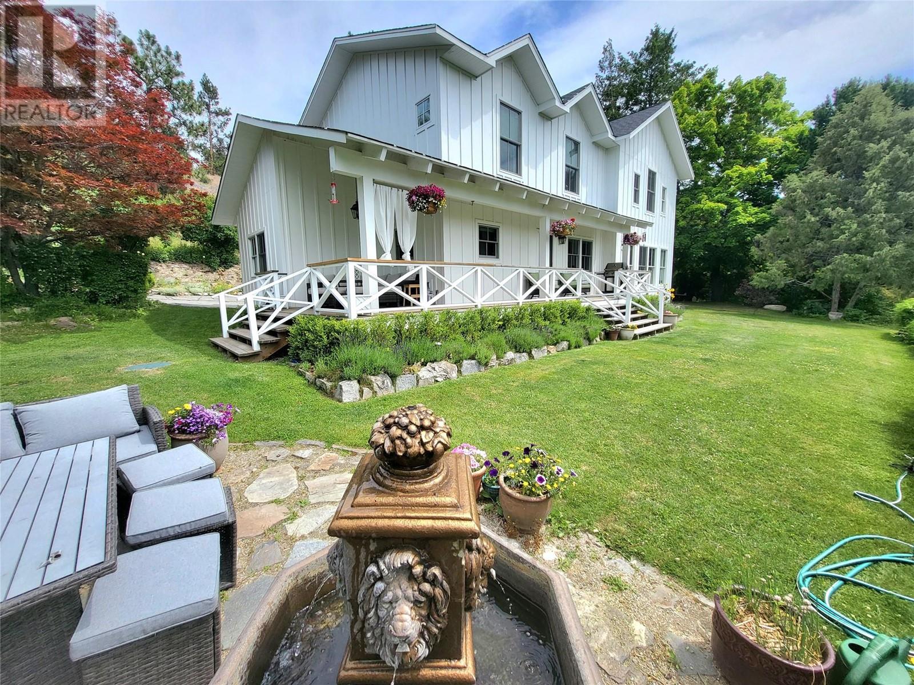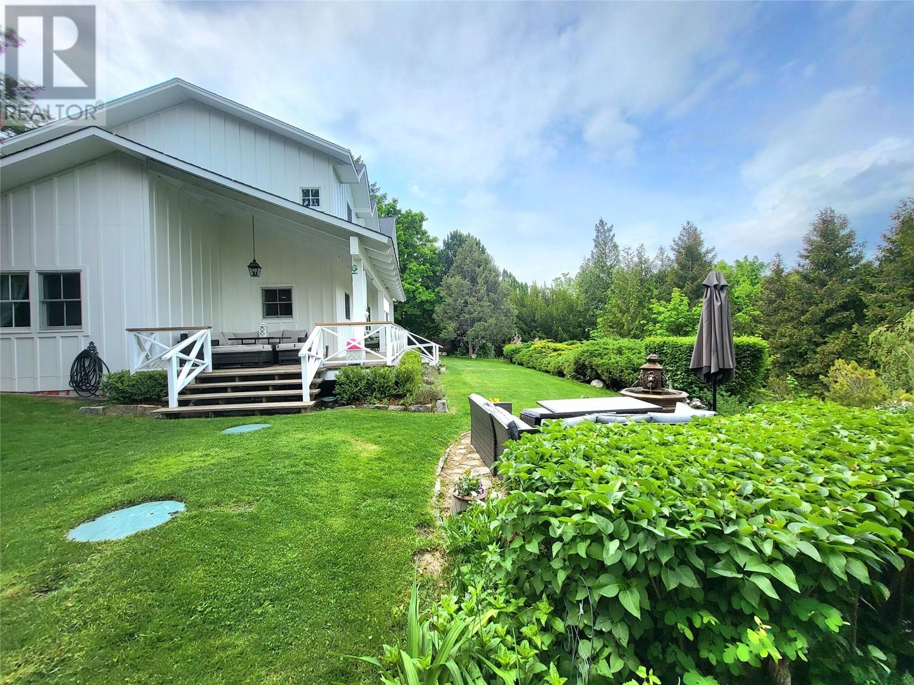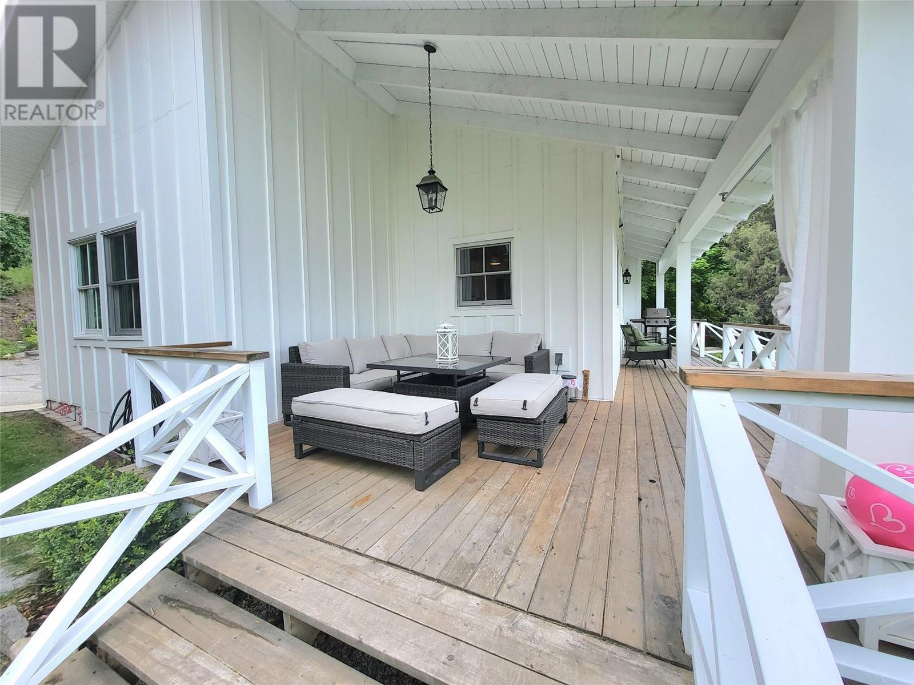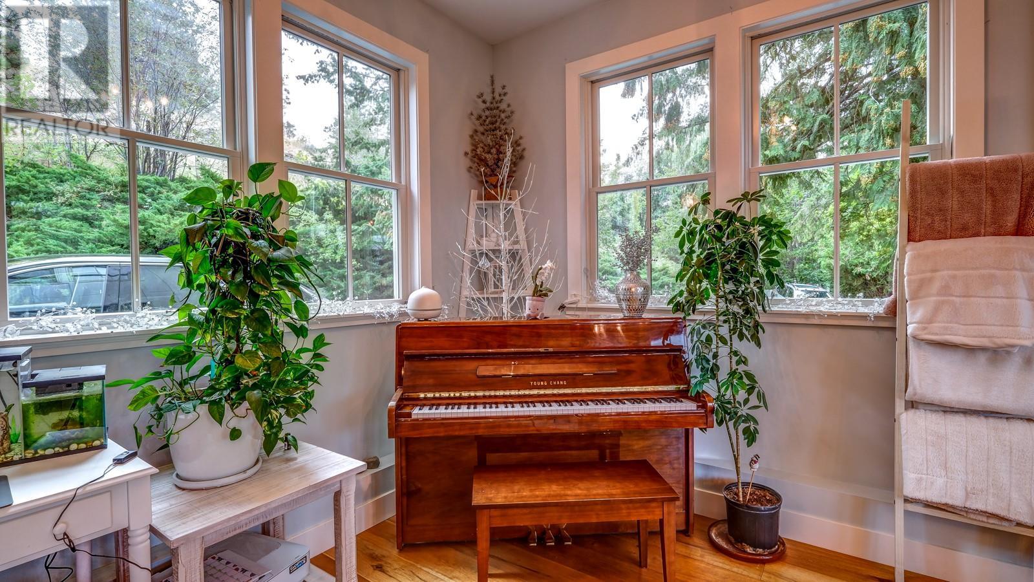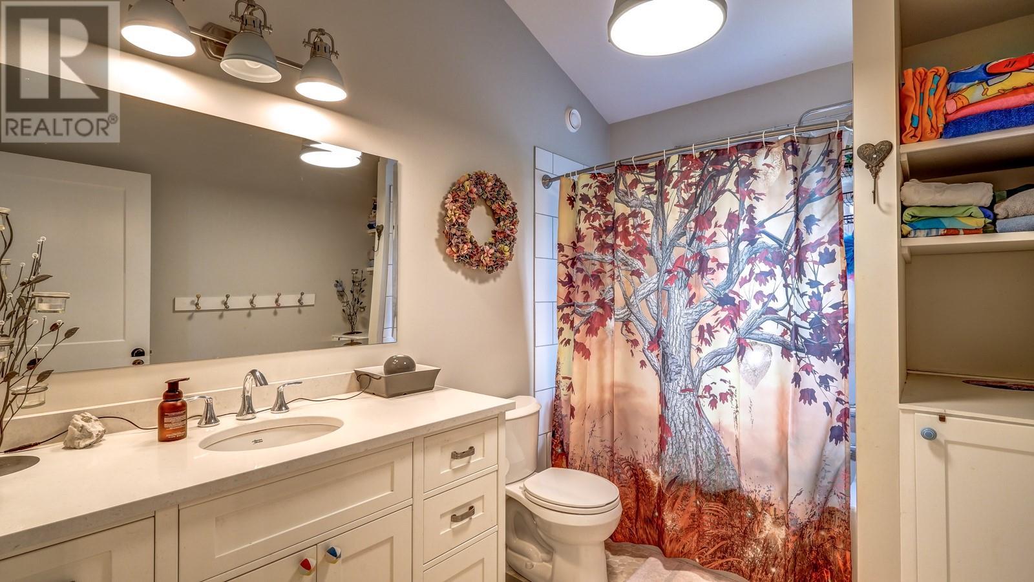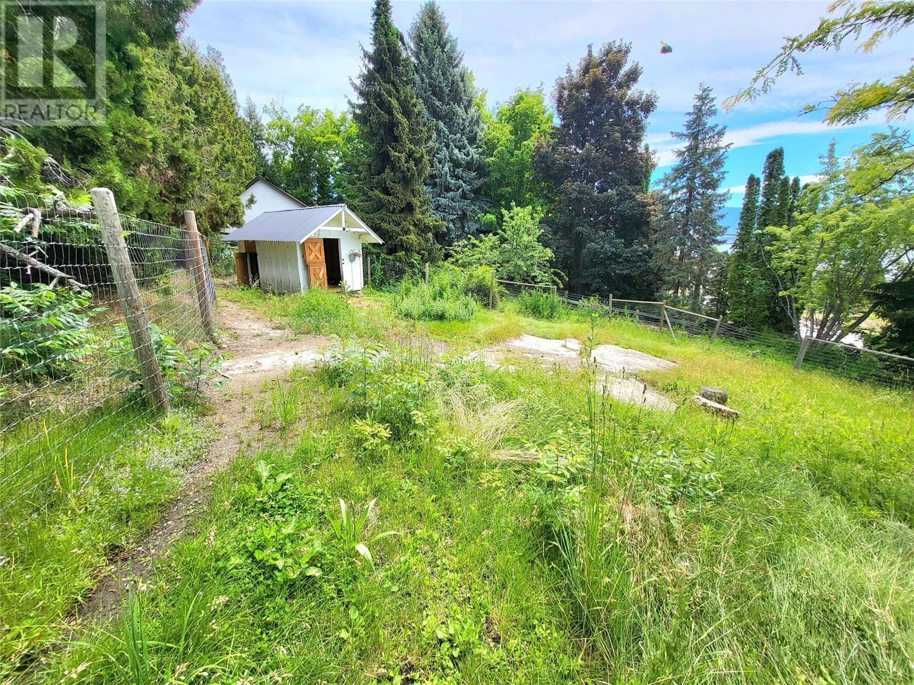Beautifully situated on 2.38 acres nestled in amongst the most popular drive, and area located on the Naramata bench. World class Lake views, still keeping the most private of estate style properties between some of the best Okanagan wineries and amenity shops, while being only minutes drive to downtown Penticton. This recently completely renovated 4 bedroom, 3 bath home has a modern country style contemporary looks like nothing seen before. View Kitchen to lake and grounds flow right into large Dining and massive living area with original rock fireplace having wood insert heating for the cooler nights. Home is ideal for any family type with all 4 bedrooms on upper level and high vaulted ceilings and windows for tons of natural light and taking in those sweeping views. This is a hobby style farm atmosphere with detached garage and workshop and even a small cottage with potential for guest house and or Carriage home! Fruit trees and so much more to this acreage that truly needs to be visited and walked thru. (id:47466)
