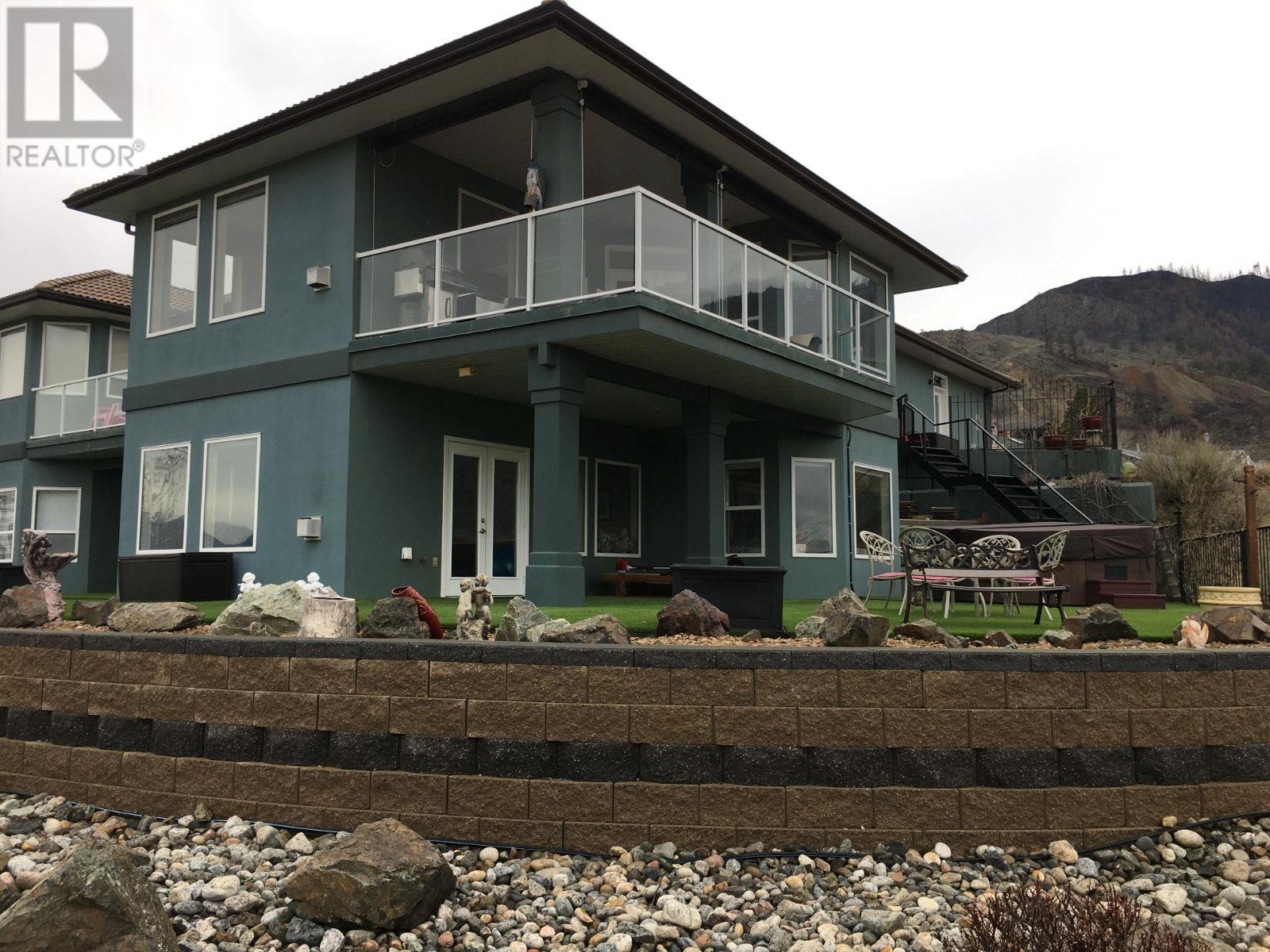
Experience the epitome of luxury living in this exquisite, fully furnished 3-bedroom, 4-bathroom (2 ensuite) home including a fully furnished self contained suite, nestled at the end of a tranquil cul-de-sac. Boasting over 3300 square feet of meticulously designed living space on a .34-acre lot, this residence offers unparalleled privacy and breathtaking 270-degree views of the lake, city, mountains, and golf course.Step inside to discover a rental suite with a private entrance, ideal for guests or as a source of additional income. The home also features a double car garage, golf cart, hot tub, 2 outdoor gas fireplaces, multiple decks, and a putting green, all thoughtfully designed to elevate your living experience. Inside, you'll find a spacious kitchen, stunning views from every room, and ample parking for your RV or boat, making this home as convenient as it is luxurious. Meticulously maintained and just minutes away from 2 golf courses, this property offers the perfect blend of luxury and convenience in a breathtaking setting. Additional features include underground water irrigation, reverse water osmosis, a garburator, recently repainted ceiling on the top floor, new eavestroughs and spouts, a water fountain, air conditioning (2 years old), central vac system, music speakers in every room, an intercom system, in-house security system with water alarms, iPhone-controlled front door and thermostat, including 2 gas fireplaces inside. there is 3480 sqft of artificial grass. (id:47466)

 Sign up & Get New
Sign up & Get New