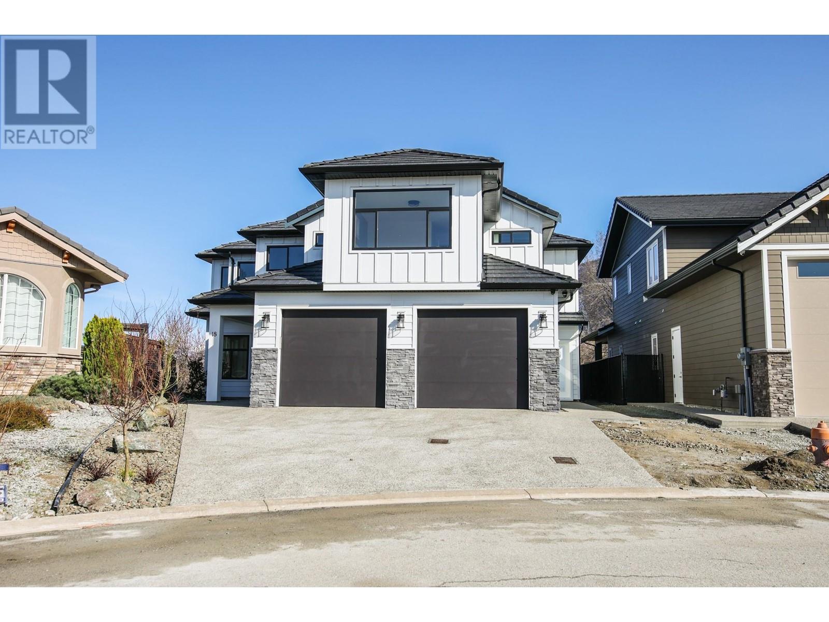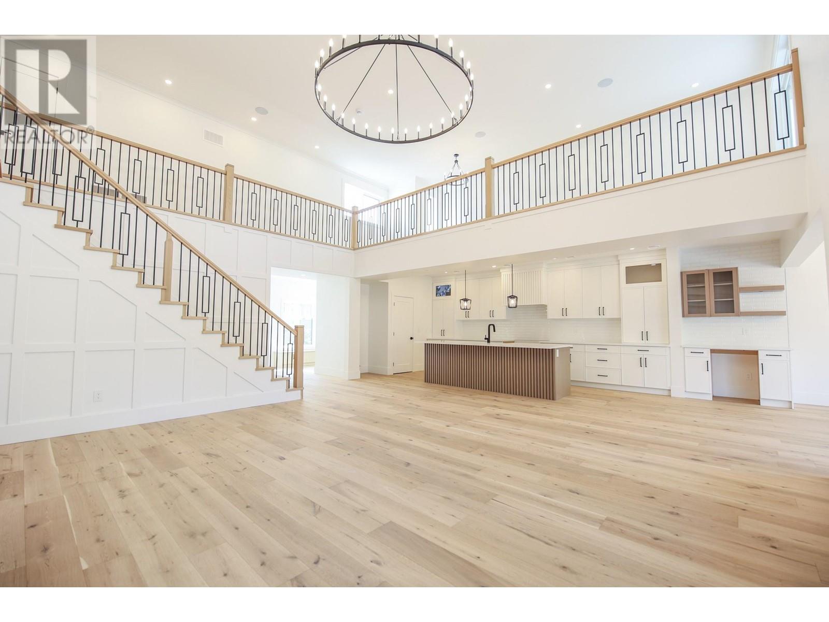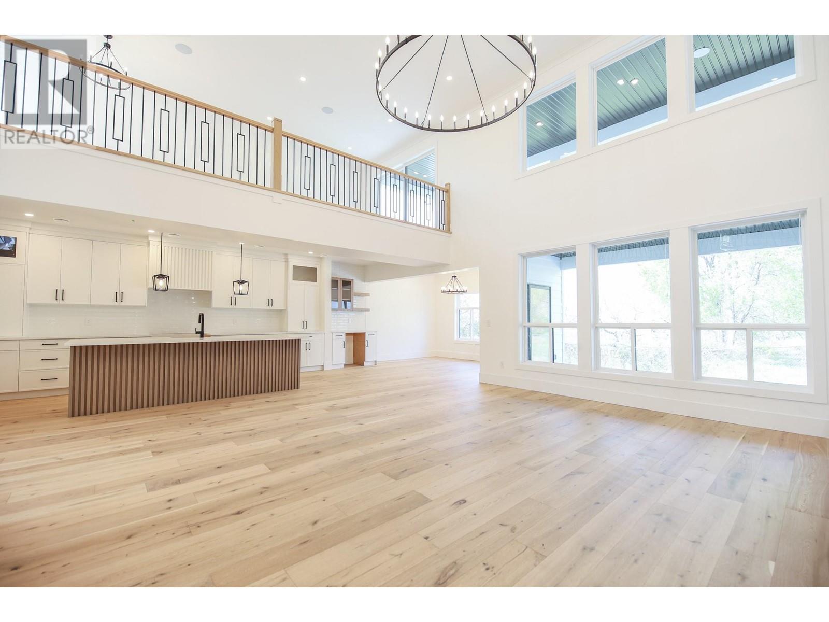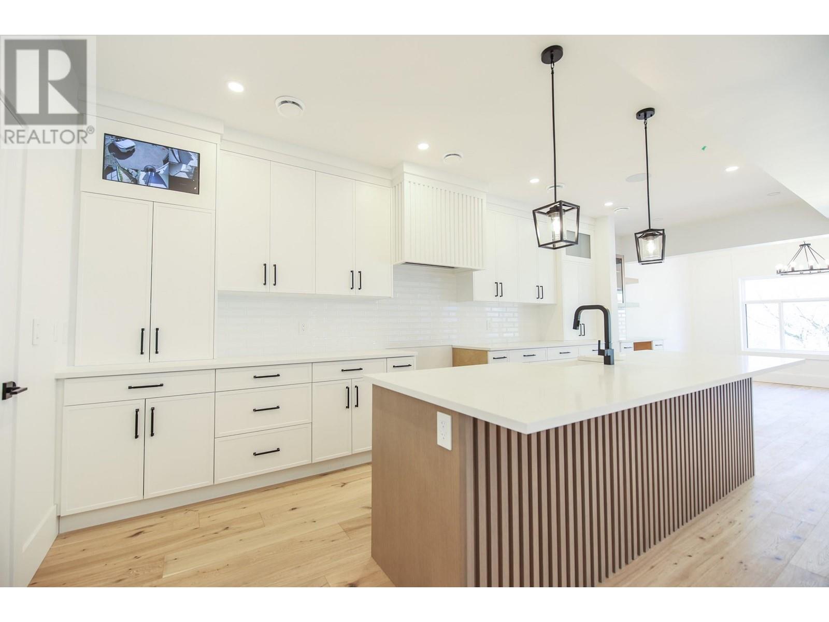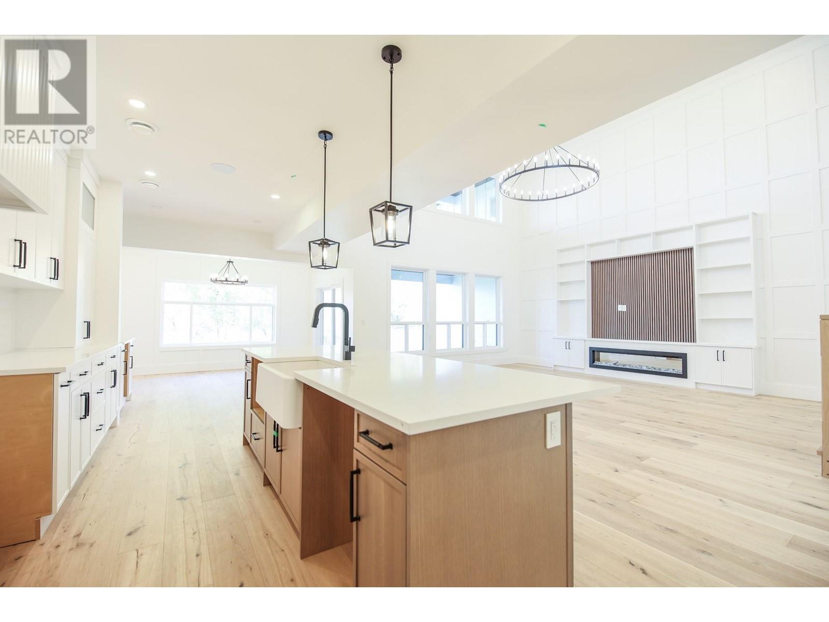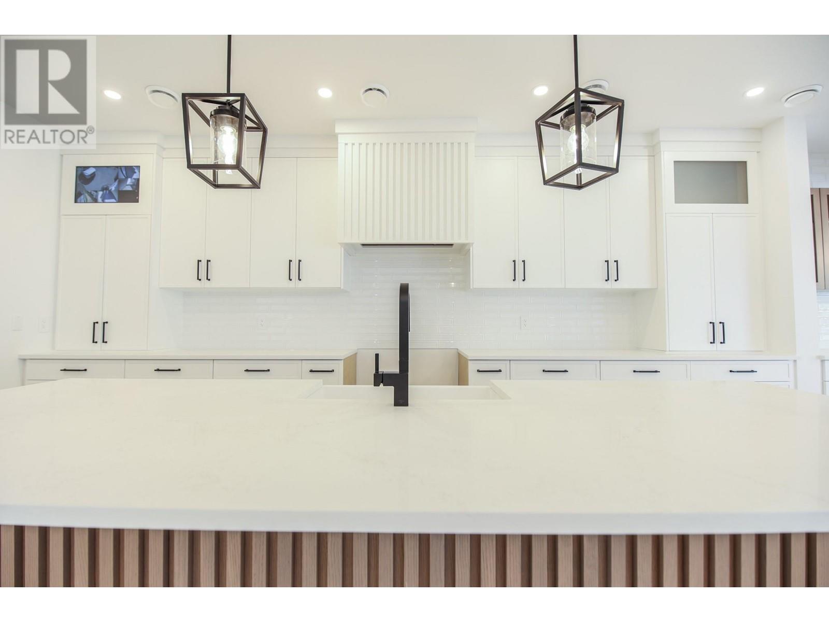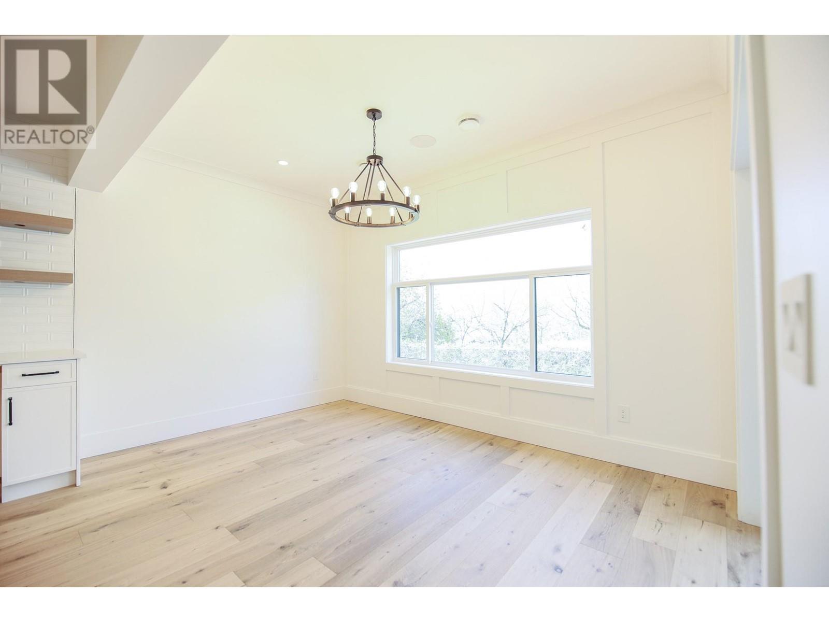Welcome to 18 Chardonnay Court — a custom 4-bedroom plus den, 3,800 sq/ft home perched on Osoyoos’ desirable East Bench, offering lake views and exceptional indoor-outdoor living. From the moment you enter, the soaring ceilings in the great room set this home apart, leading into a spacious kitchen and dining area designed for entertaining or family living. Upstairs, you'll find a generous primary retreat with a spa-like ensuite and a walk-in closet that seems to go on forever. A second living area opens onto a covered deck, complete with a rough-in for a patio heater and a surround sound system that extends both inside and out — perfect for enjoying Osoyoos' warm evenings. Downstairs, the versatility continues with a large theatre/game room that can serve as additional family space or be easily converted into a suite. Step outside to a second covered patio on the lower level, offering another space to relax, entertain, or take in the stunning surroundings. With its thoughtful layout, incredible views, and endless flexibility, this home is a gem in one of Osoyoos' most coveted neighbourhoods. Don’t miss your chance to make it yours — book your showing today! (id:47466)
