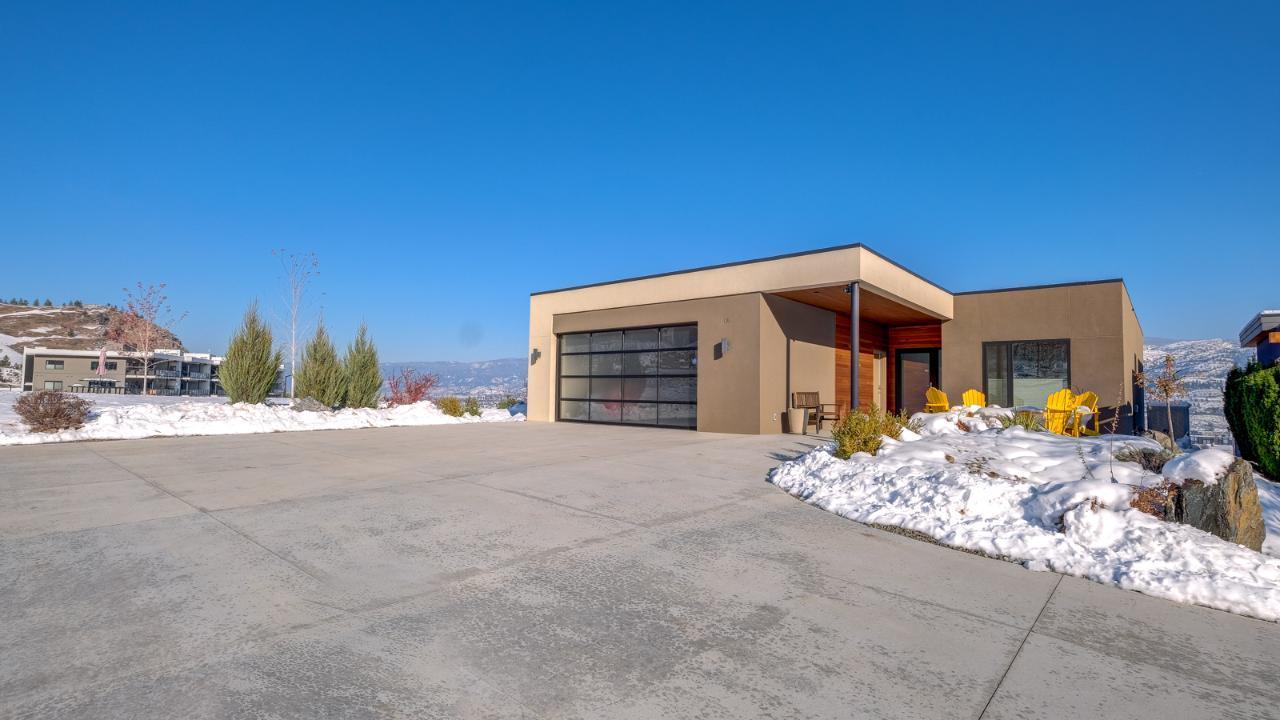
Stunning views of the lakes, mountains and City of Penticton await you here in this customized home with extensive upgrades from the builders spec package. The open concept main floor is designed for entertaining. Enjoy the large covered deck complete with a built in high end Napoleon BBQ, 2 infrared built in heaters and a ceiling fan for those hot summer days. For those fall/winter days you will enjoy the warmth of the gas fireplace with a custom hearth. The lower level has 2 guest bedrooms, a full bathroom, a beautiful temperature controlled wine room and ample storage. The huge triple car garage measures over 700 square feet complete with a work bench, sink and a ductless heat pump. This home is located next to the park and just steps away from the amenity center which features a pool, hot tub, pickleball and tennis courts and a gym. No GST or property transfer tax here. Possession flexible! (id:47466)

 Sign up & Get New
Sign up & Get New