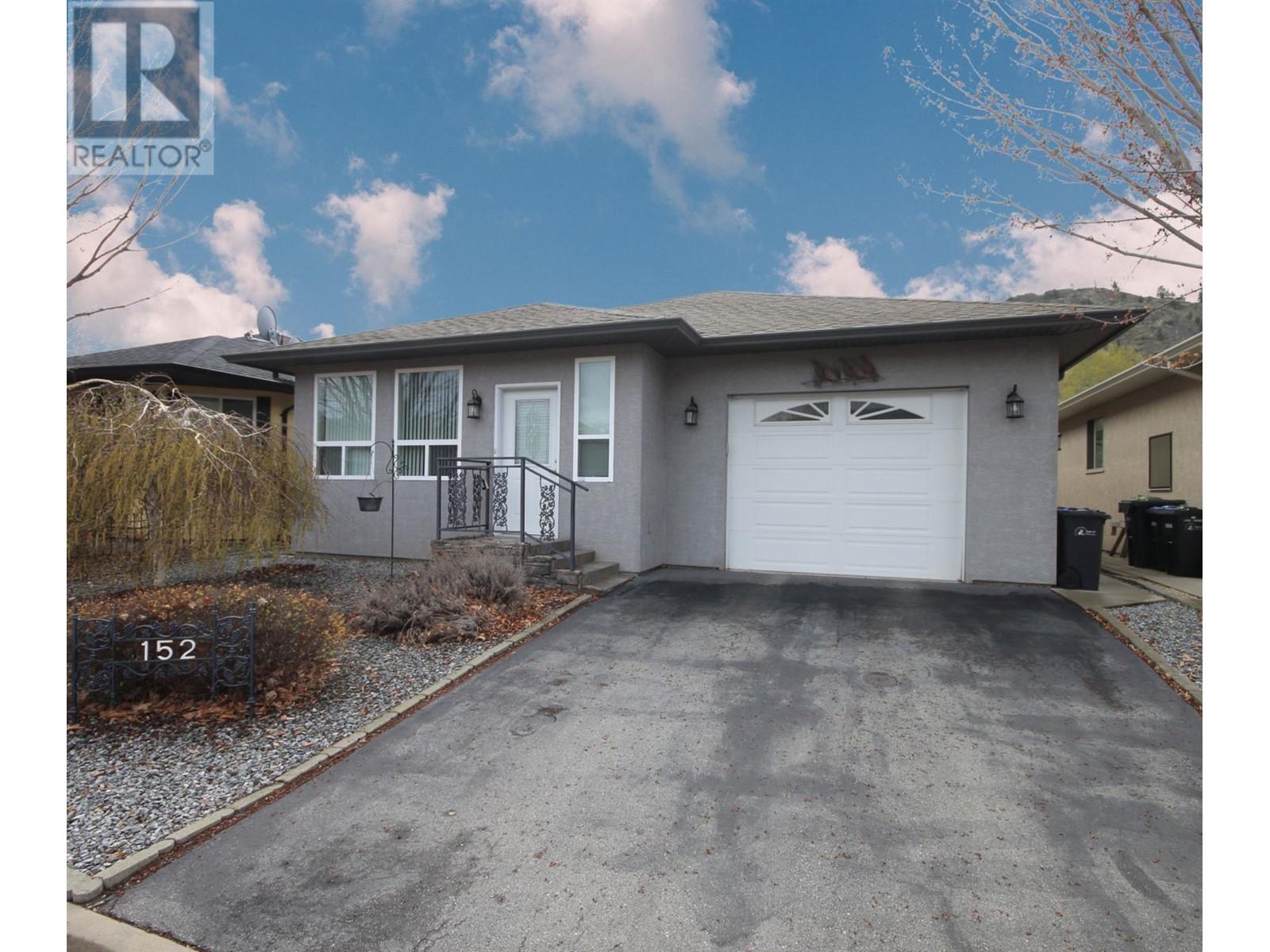
WILLOWGLEN Subdivision is located on the East side of Oliver. This beautifully maintained rancher boasts a spacious, well-designed living space, and this house is a haven of comfort and style. The bright and airy ambiance is accentuated by 9ft ceilings and updated flooring. The large kitchen island is a natural gathering place, while the functional den provides a versatile space that can serve as a home office. Modern conveniences are well accounted for, with central vacuum, central air, a water softener, and the inclusion of six essential appliances. The outdoor living is just as impressive. A large, covered patio offers a peaceful, relaxing spot, and the xeriscape landscape features mature shrubs. This exceptional location backs onto the walking path along the majestic Okanagan River and the convenience of quick possession means you can soon enjoy leisurely walks to the public pool, rec fields, tennis/pickleball courts, downtown Oliver, restaurants, the theatre, and shopping. The Nk'mip Canyon Desert Golf Course and Rotary Beach on Tuc-El-Nuit Lake are also within easy reach, offering endless recreation options. Whether you're an empty nester seeking a peaceful retreat or a young family looking for a place to grow, this is a perfect choice. Its move-in-ready condition, practical features, and exceptional location offer a comfortable and convenient lifestyle. Are you ready to explore the possibilities and start the next chapter of your life in this charming community? (id:47466)

 Sign up & Get New
Sign up & Get New