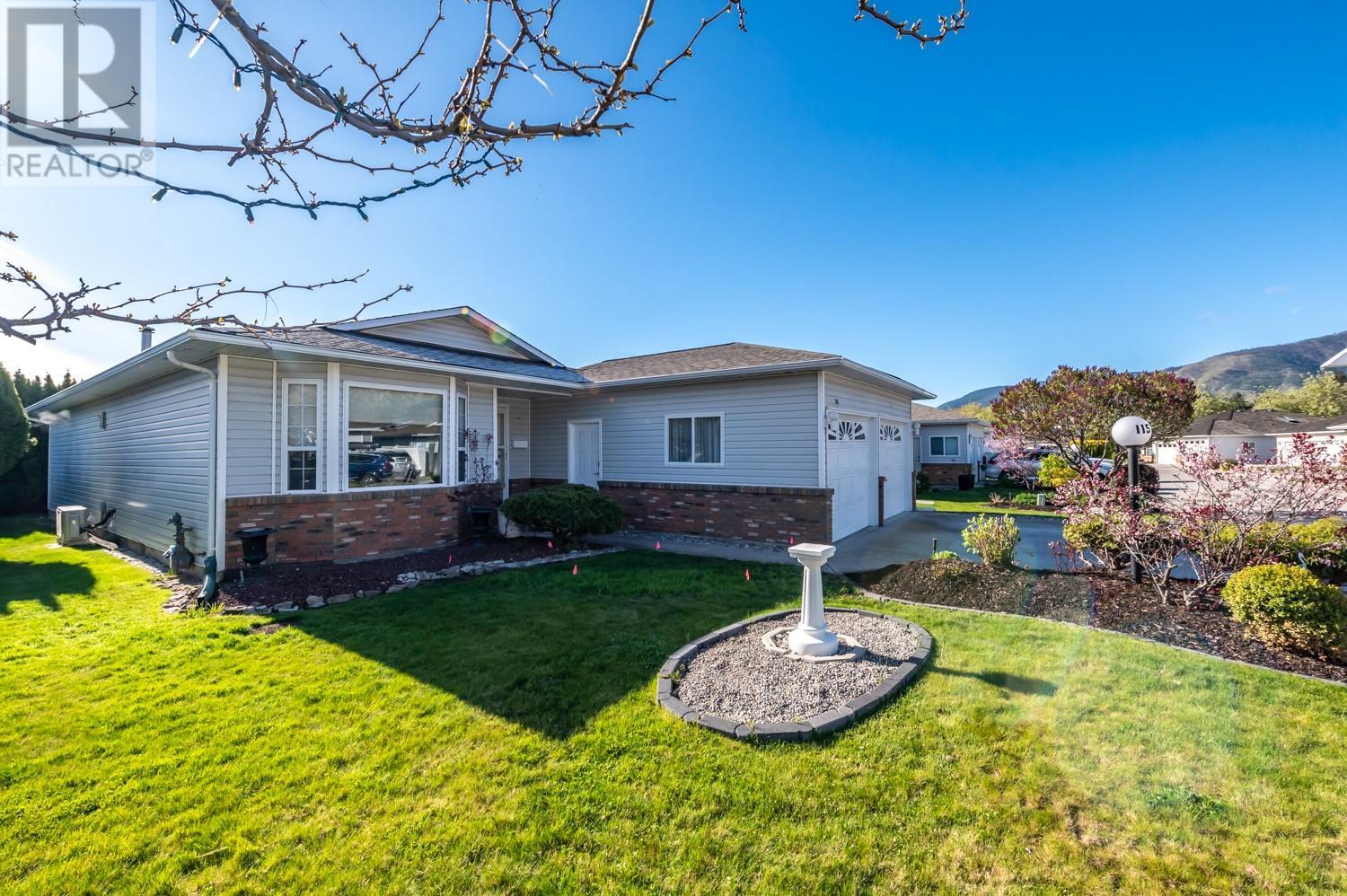
Lakeside community living at its finest with this bright updated 1407 sqft two bedroom, two bath rancher located at Red Wing Resorts just a short walk from Okanagan Lake. Great floor plan featuring large kitchen with loads of counter space and storage, relaxing enclosed sunroom adjacent to formal dining, beautiful living room and gas fireplace, spacious primary bedroom with double closets and three piece ensuite, guest bedroom, four piece main bath, laundry area, and a private patio and yard with garden beds. The attached double garage offers plenty of extra storage space. Enjoy Penticton's only gated, lakeside community offering a private beach, club house, and RV parking. Easy access to walking/biking trails to cruise the Channel. Recent upgrades to the furnace and hot water tank. Call the Listing Representative for details. (id:47466)

 Sign up & Get New
Sign up & Get New