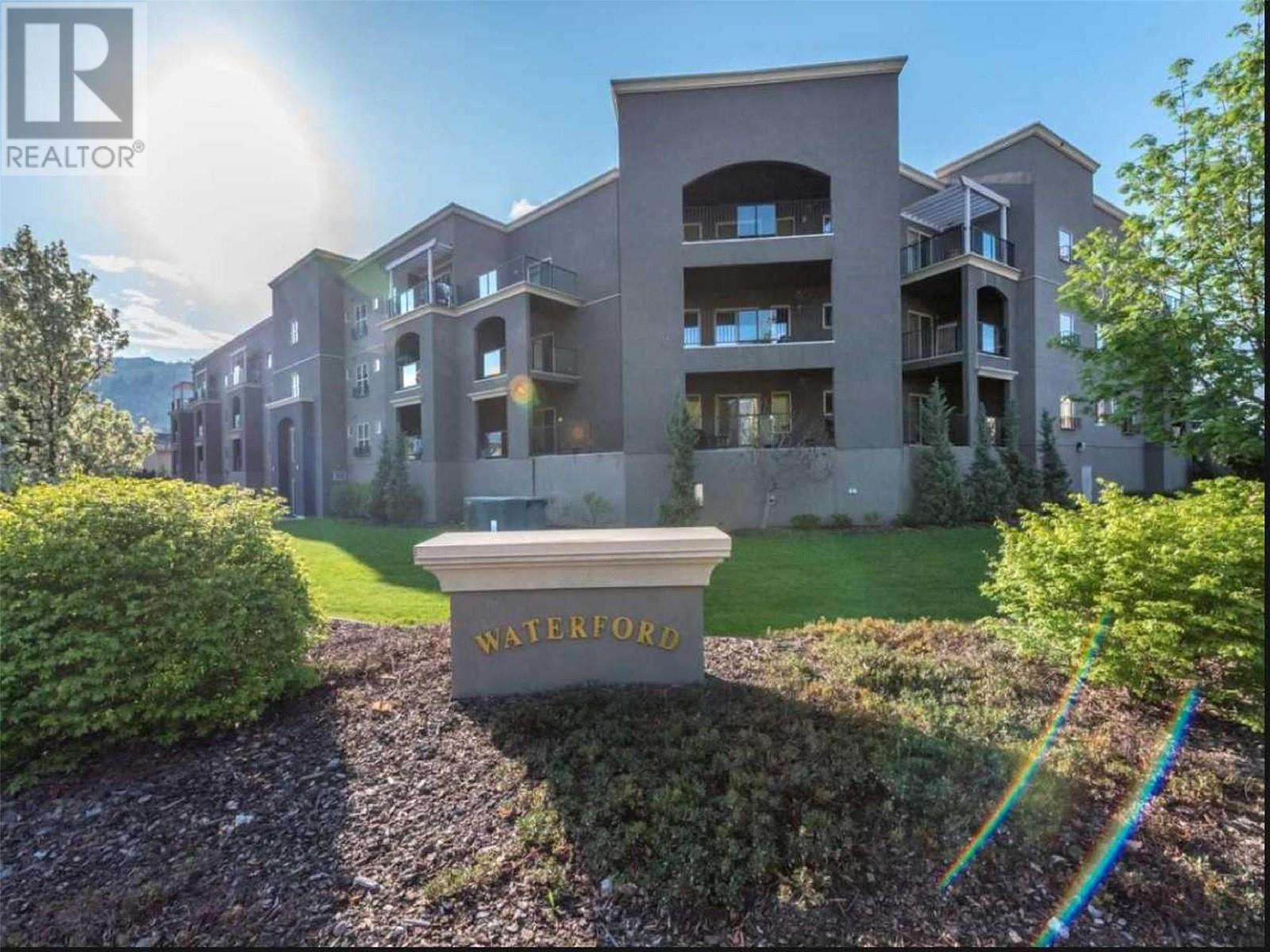
Welcome to The Waterford!This beautiful 2bed/2bath condo offers so much more than most. Large windows bathe the almost 1400sqft space with lots of natural light, keeping the open layout bright and welcoming. Curl up, dine or entertain by the warmth and mood set by the electric fireplace. Large bedrooms are on opposite sides and both offer a full bath and walk-in closet. Speaking of entertaining - live and show-off the Okanagan seasons on your 800sqft deck, unique to this unit! Whether it's people watching, sunset cocktails or watching the Classic Cars roll by, condo deck space like this doesn't come along very often. With no age restriction, it also makes a great enclosed space for littles to play. 2 secure parking spots, storage room on the same floor, walking distance to Skaha Lake, schools, shopping and restaurants, new fridge and smart washer/dryer. Experience the unique charm and functionality of this home, which seamlessly blends convenience with the allure of the Okanagan lifestyle. Call LR for more details. (id:47466)

 Sign up & Get New
Sign up & Get New