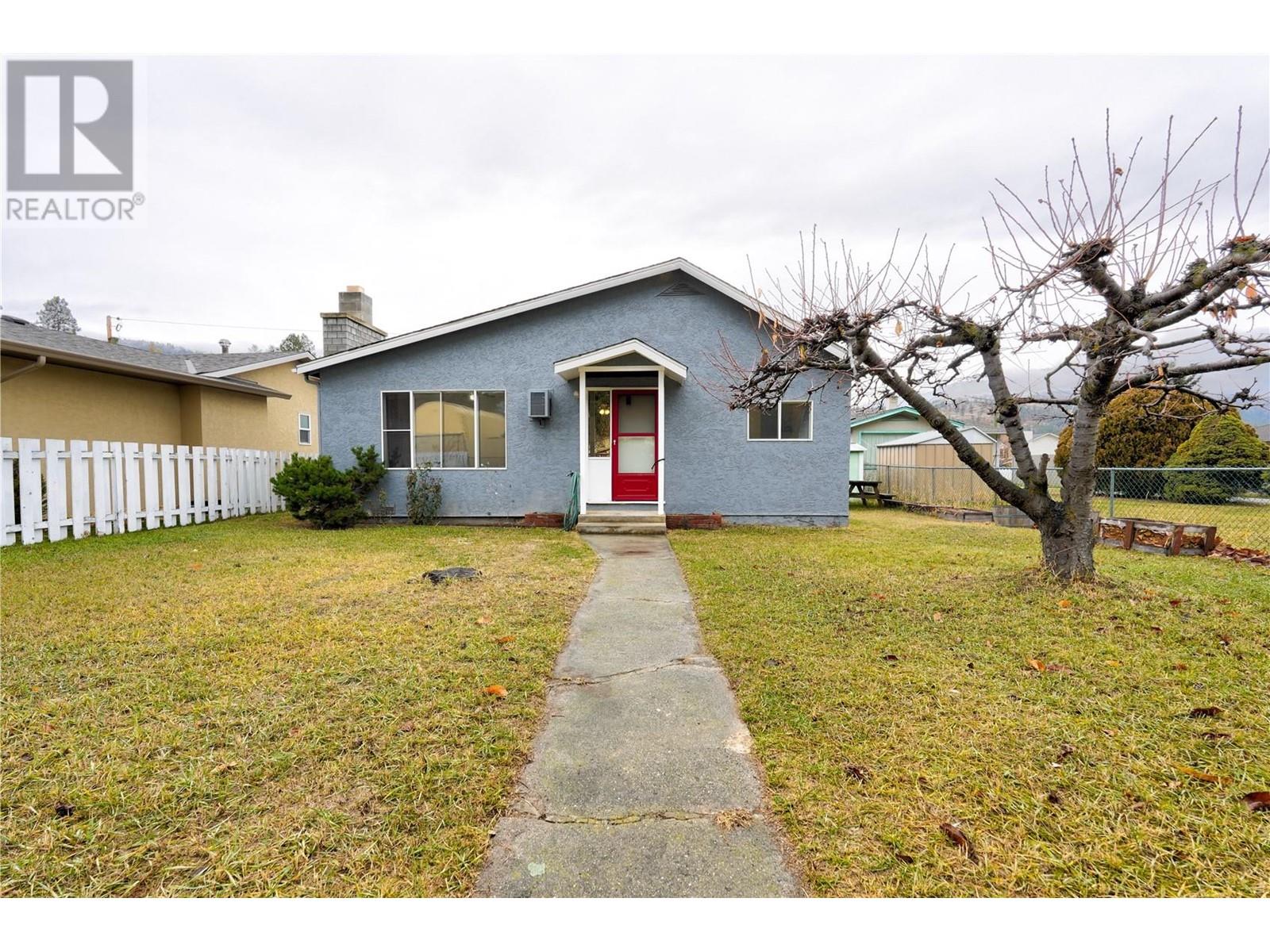
Say hello to this adorable and functional home on .014 acres within walking distance to downtown Summerland, shopping, schools and recreation. It has been freshly updated with new laminate and paint. This 3 bedroom, 1.5 bath home also offers an open kitchen, dining room and living area. Looking for a workshop or garage for extra space? This home offers a double insulated garage with 220 outlet for an electric heater PLUS a separate 12x23 garage/workshop/flex space. The flat and level yard offers a fenced area for pets and kids with rear lane access. For those warm summer days, enjoy entertaining under the private covered patio space. There is also extra parking for your RV, boat or extra toys. There is also extra parking for your RV, boat or extra toys. (id:47466)

 Sign up & Get New
Sign up & Get New