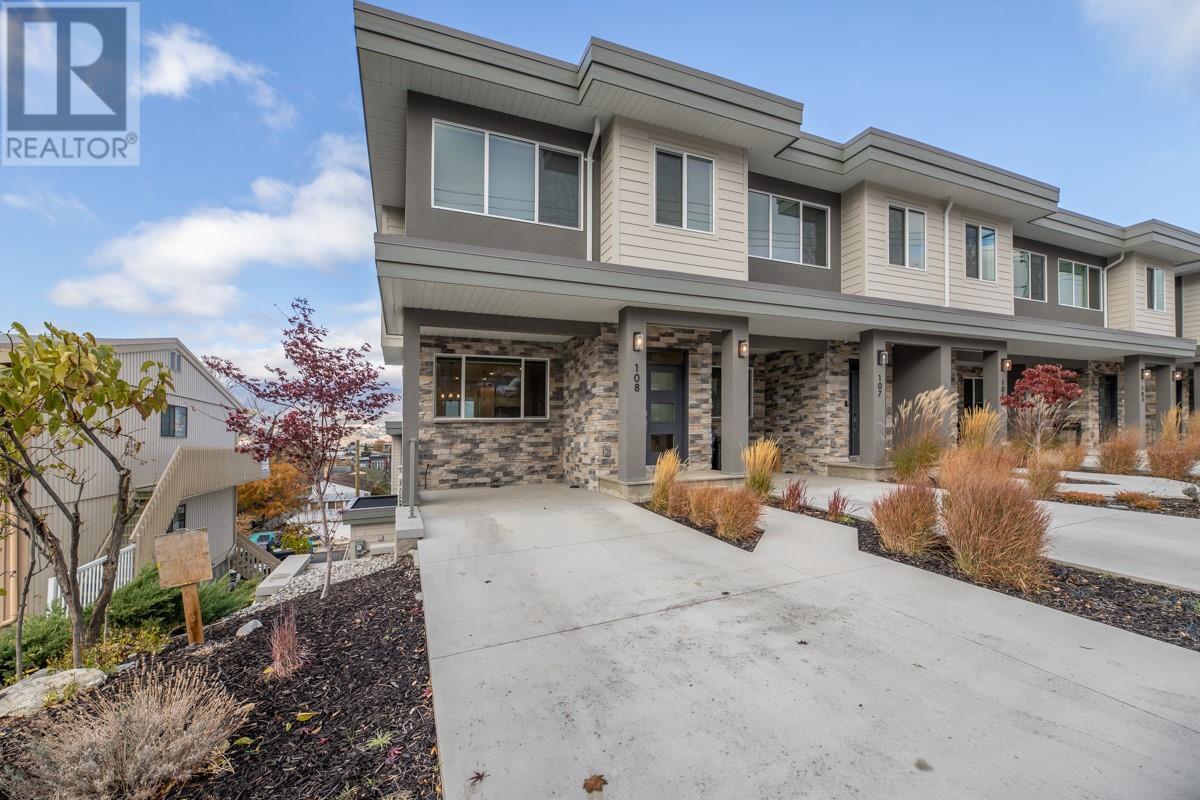
Modern and Bright, this beautiful 1680sqft Southernmost Corner Townhome is situated in one of the most ideal neighbourhoods in Penticton for engaged and active lifestyles! Uplands Ridge is located in a quiet area of town, yet only 500m to Okanagan lake, 300m to the Cannery/Hwy 97 Brewing companies and steps away from the farmers market, shops and restaurants. Featuring 3 bedrooms and 3 bathrooms, a refined kitchen with upmarket Whirlpool stainless-steel appliance package including gas stove and washer/dryer, 9' ceilings, roller shade blinds, and solid quartz kitchen counter-tops. Bonus is the large rec room walk-out basement leading to a stylish and quaint fenced patio area for you to enjoy gas outlet for barbecuing or fire pit seating area. Pets and rentals welcome, parking for 2 cars in the driveway, extra storage in the lower level!! Still under home warranty and monthly strata fees only $200 a month! Come take a tour of this newly built townhome, or contact the listing agent today for more details! (id:47466)

 Sign up & Get New
Sign up & Get New