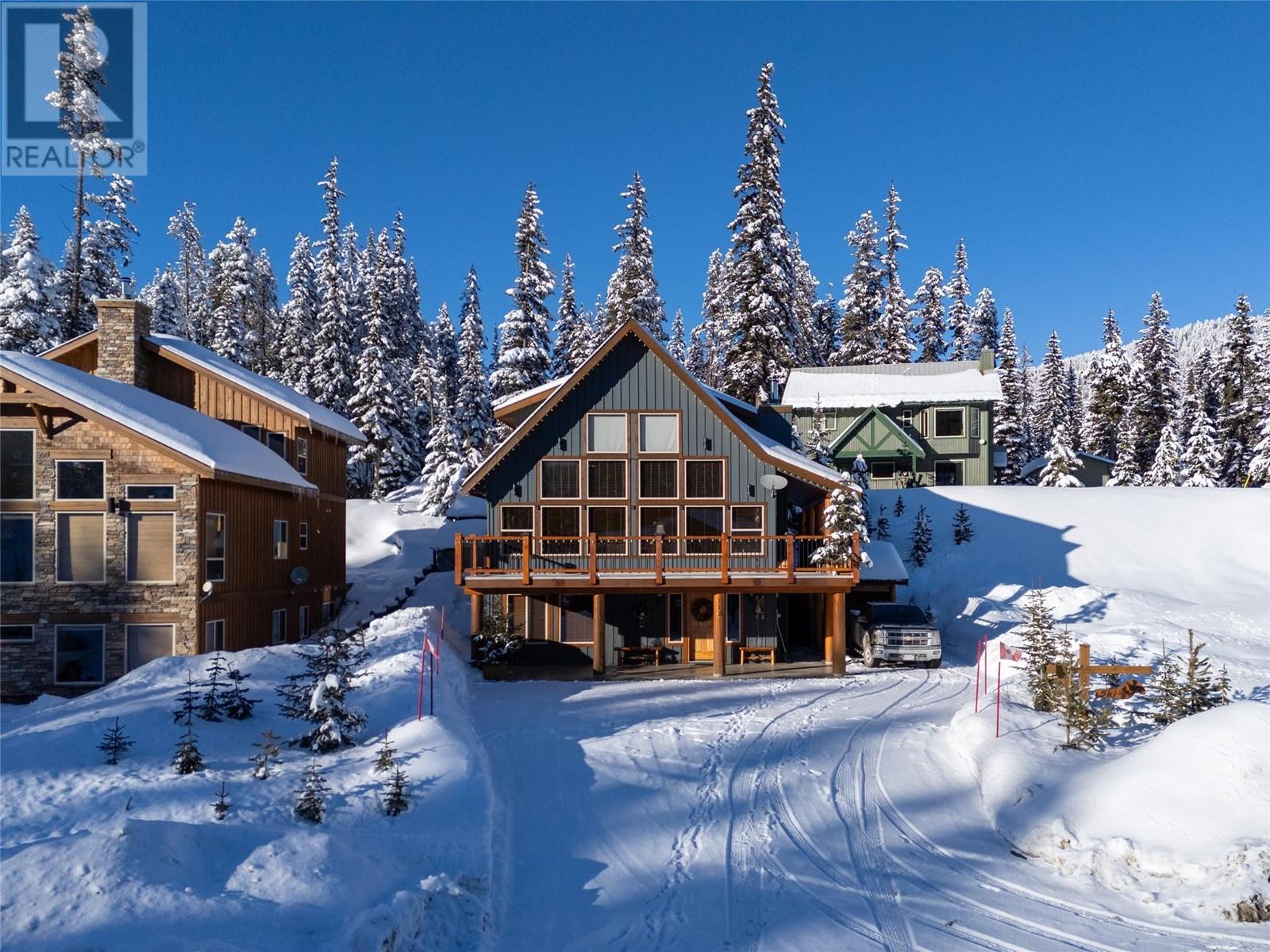
Unbelievable opportunity to own this “Never Before Offered for Sale” ski-in / ski-out home at APEX Mountain Resort with prime trailside location and a short walk to village amenities. This well maintained 5 bedroom, 4.5 bathroom home offers everything you need to enjoy the mountain lifestyle year round. Functional layout provides for a large and welcoming foyer offering room enough for everyone to gear-up and hit the slopes at the same time, with convenient adjacent 2 piece bathroom and laundry area. From here you can also access the 2 bedroom, 1 bathroom lock-off in-law suite with 2nd full kitchen. Perfect for all the visiting family or guests. Upstairs, the main level is bright and beautiful with a stunning south facing lofted ceiling letting in an abundance of natural light and majestic mountain views day or night. The open concept kitchen, living room with cozy wood fireplace and dining room are perfect for entertaining. Also on the main floor is the master bedroom with 3 piece ensuite bathroom plus the main 4 piece bathroom. Upstairs enjoy a spacious loft mezzanine with 2 additional bedrooms and main 4 piece bathroom. Step out onto the large, partially covered deck space to enjoy the Hot Tub and views. (id:47466)

 Sign up & Get New
Sign up & Get New