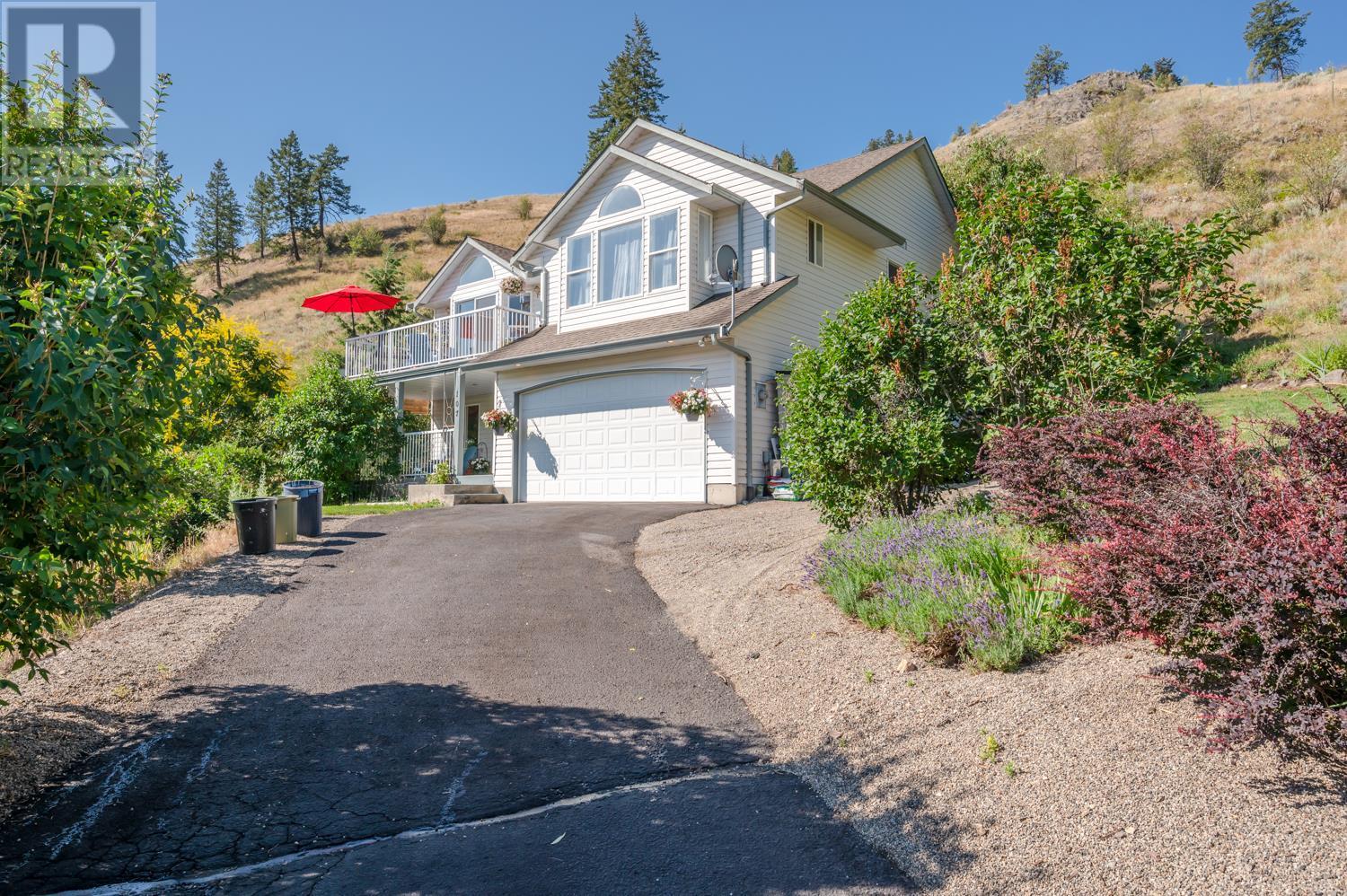
Ever dreamed of resort living with golfing, tennis, pool, privacy, and country living atmosphere......welcome to St Andrews By The Lake. Enjoy golf, tennis courts, swimming pool, and magnificent parklike country setting. It’s all included with a beautifully updated home offering serene quiet, privacy, and breathtaking views of mountains, lake, and golf course. The home offers an updated main floor open, with open concept design, huge kitchen, large dining area, spacious living rm, and front deck with stunning views of golf course & mountains, while enjoying morning coffee basking in the sun. The main floor also features a large master, ensuite, two more bedrooms and a full bathroom. Downstairs has another bedroom, full bathroom, and laundry. Ample space for the growing family or tons of room for family to visit. Home backs onto private greenspace with huge backyard with hot tub, BBQ, and entertaining area off the kitchen. Updated water softening just done and also has 220V electrical. Large garden space where you can putter for hours. This is bare land strata so you own your home and land. (id:47466)

 Sign up & Get New
Sign up & Get New