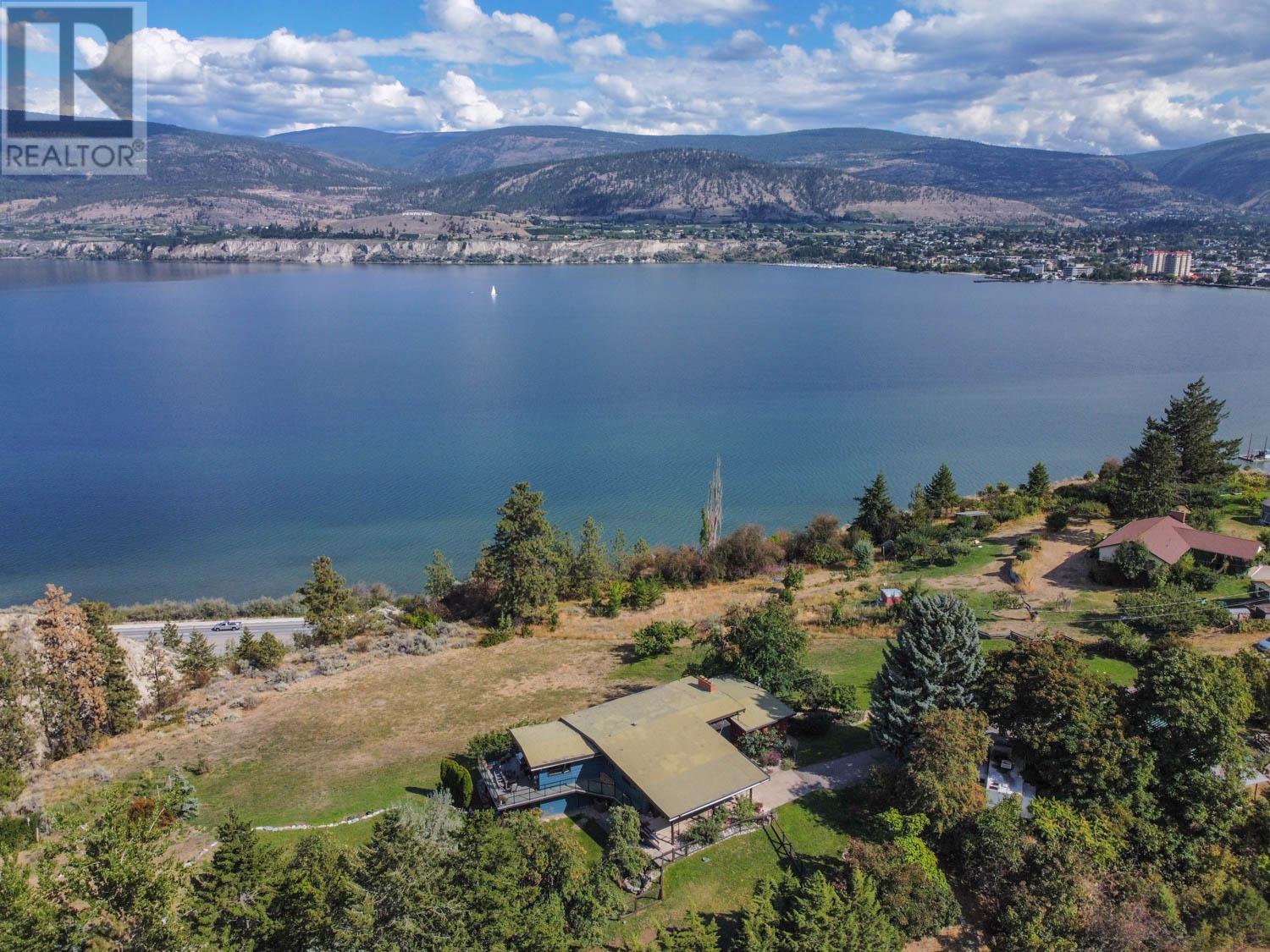
At the end of a quiet cul de sac set atop a bluff in Penticton's West Bench you will find this fully renovated post and beam masterpiece with massive lakeviews and unparalleled privacy on a large 2.78 acre lot. 3426sqft 1 storey home is an open concept living space w/large wrap around deck designed to maximize the views. Brand new kitchen, oversized island w/built in wine fridge, top of the line appliances incl.pro gas range-perfect for entertaining. Walkout ground floor contains family/media room w/gas FP & 1 bdrm both with lake views plus a private entrance to 1 bed suite (non-conforming) w/new kitchen, laundry & bathrm. Whole house down-to-the-studs was renovated (2019), custom built cabinets in kitchen & primary suite, all new bthrms w/Italian tile, custom showers. New high efficiency furnace with HW on demand boiler, new laundry rm, all new windows, roof, plumbing, wiring, hickory engineered HW floors, new gas FP in family/media room. Detached 2 car garage wkshop, 200amp service +20 zone irrigation system + MORE! (id:47466)

 Sign up & Get New
Sign up & Get New