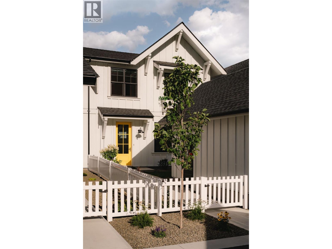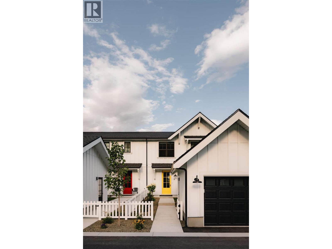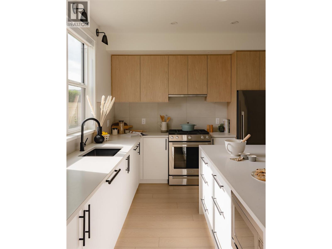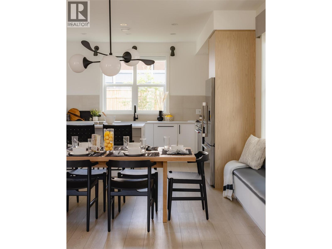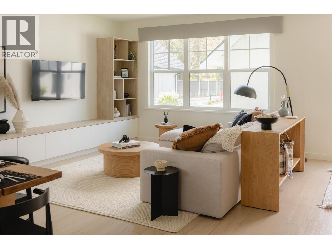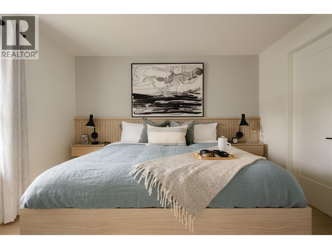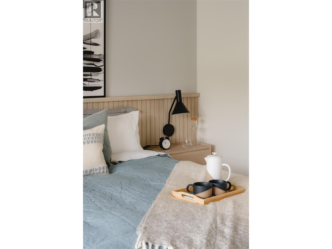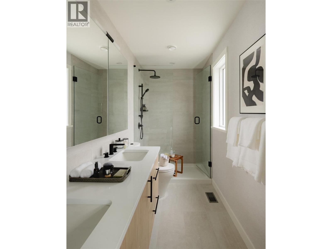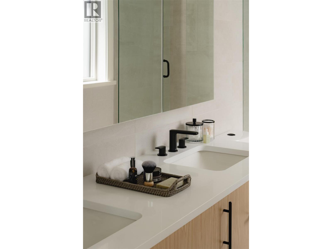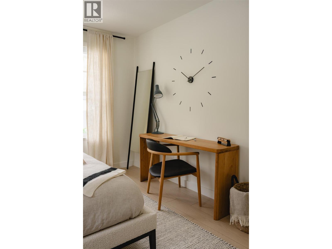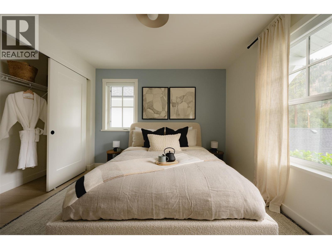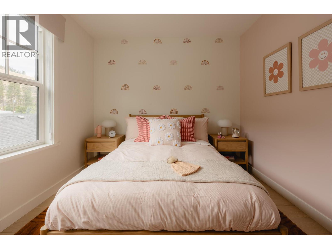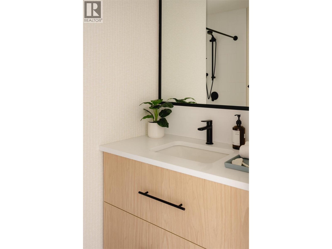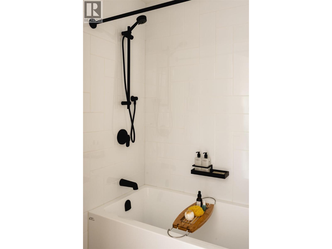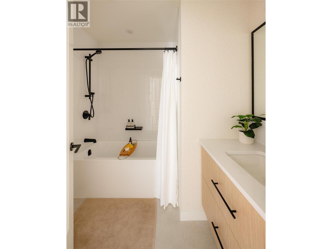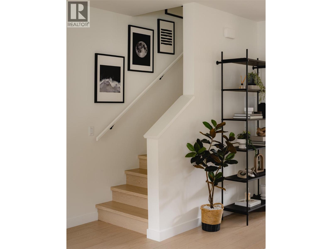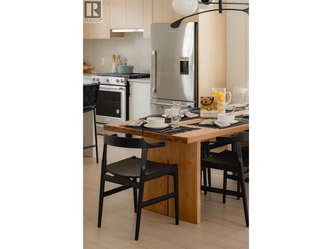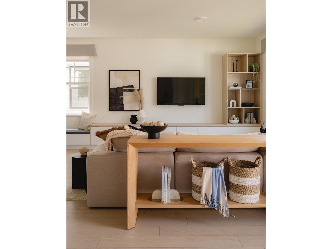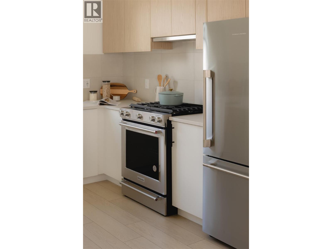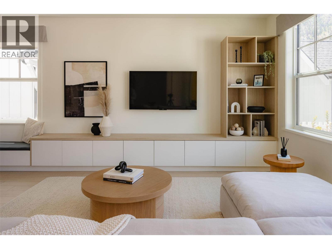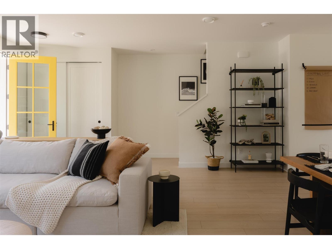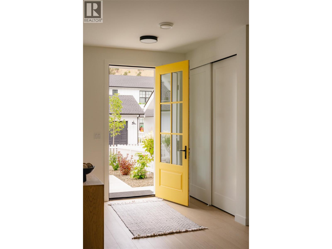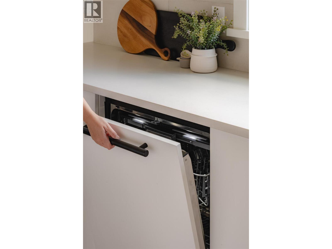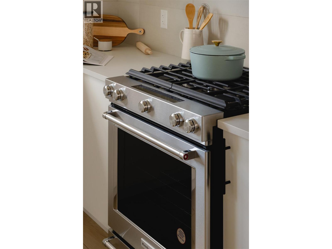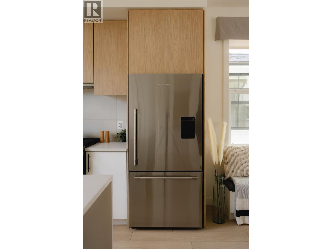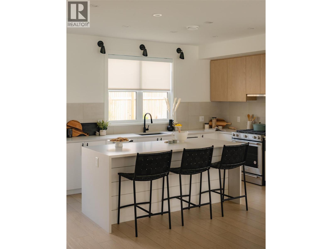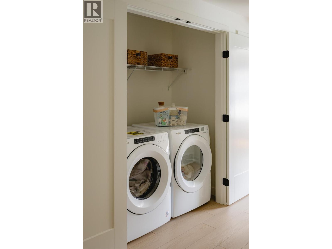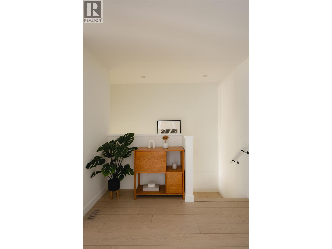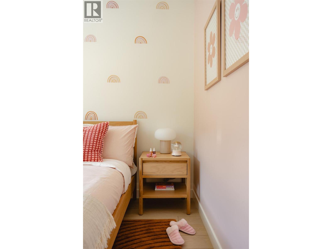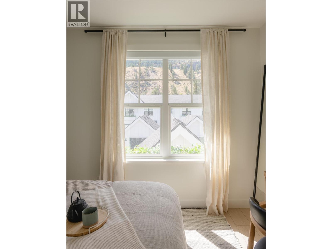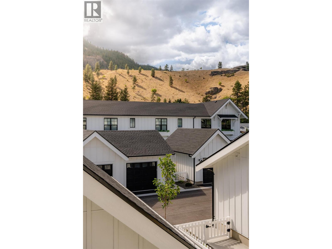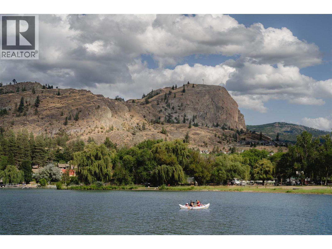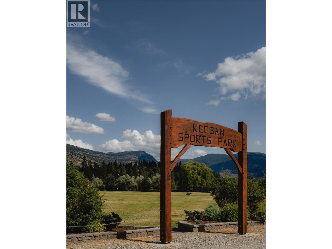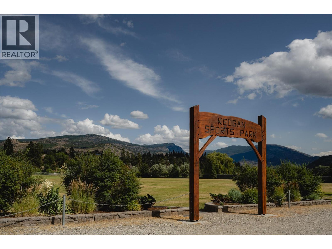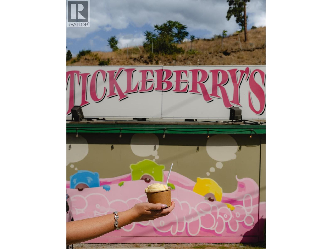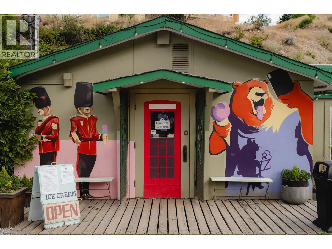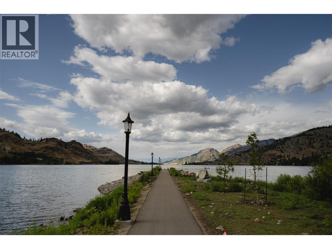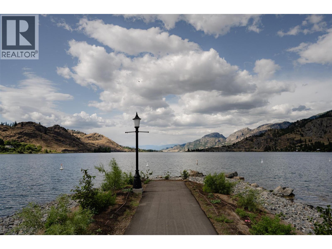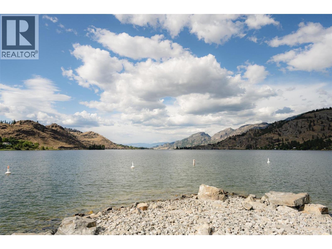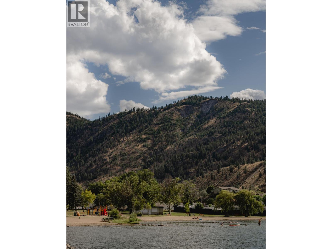Developer’s Fall Special — Now Only $699,000! This isn’t just another townhome. It’s your chance to own a Scandinavian-inspired riverfront home that feels like a single-family house — connected only by the garage, not the walls. More privacy. More quiet. More space. And here’s the kicker: the price just dropped $41,000 — from $740,000 to $699,000. First-time buyers pay no GST, saving roughly $35,000. That’s over $75,000 in total advantage, but only while this fall special lasts. Step inside, nine-foot ceilings, sunlight spilling through open-concept rooms, and super-premium appliances ready to make every meal a memory. Three bedrooms, move-in ready, every day feels bright, effortless, extraordinary. Step outside, fresh, fresh air with a sparkling river and glittering mountains. Your private landscaped yard waits. Inside, central air keeps every room comfortable, and high-efficiency ventilation keeps the air fresh. Attached garage completes the home. Fifteen minutes from Penticton Airport, minutes from wineries, lakes, golf, and ski slopes. With only $34,950 down, payments are about $3,700/month (mortgage insurance included). Put down 20% and payments drop to near $3,100/month. If you want calm, privacy, and a smart investment, this is your moment. LemonadeLane.com | 308 Cedar St, Okanagan Falls | MLS# 10364772 (id:47466)
