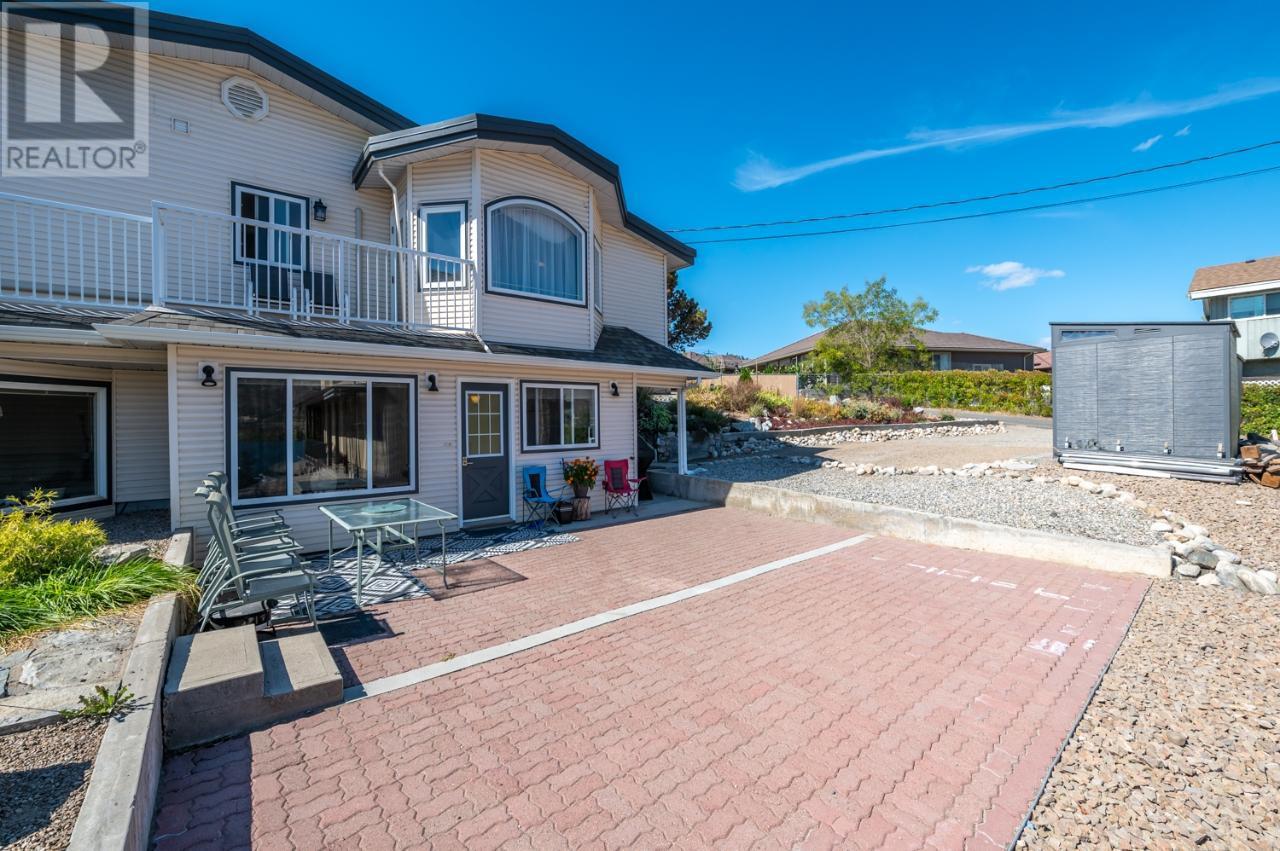
Just steps from Rotary Beach sits this well-appointed and meticulously maintained 4 bed 3 bath home with valley and Tuc-el-Nuit Lake views. The lower level features a bright and airy kitchen that flows seamlessly into the dining and living room where there is a bay window and gas f/p. Additionally, there is a bedroom, bathroom and ample storage on the first level with large laundry, utility and cold room perfect for canning or wine storage. Upstairs, your grand retreat awaits, the extra large primary bedroom features a sundeck, multiple closets and ensuite. A family room with 2nd fireplace and 2 additional bedrooms complete the upper level. The front yard is landscaped with paving stones and is the perfect spot to sit back and relax; with u/g irrigation the exterior is easy to maintain. Premium location being close to the lake, golf course, downtown, hospital and just 30 minutes to Penticton and 20 mins to Osoyoos. (id:47466)

 Sign up & Get New
Sign up & Get New