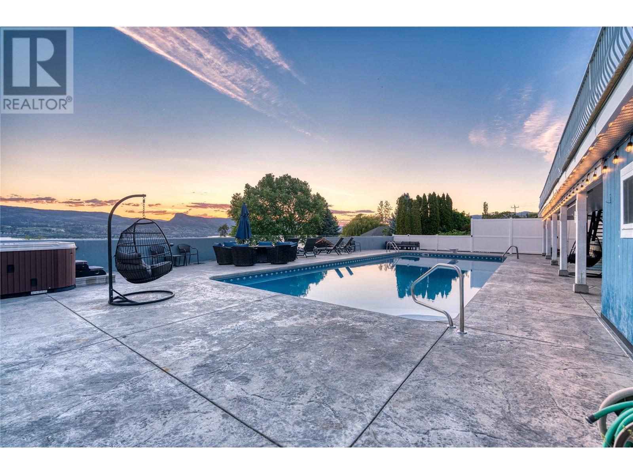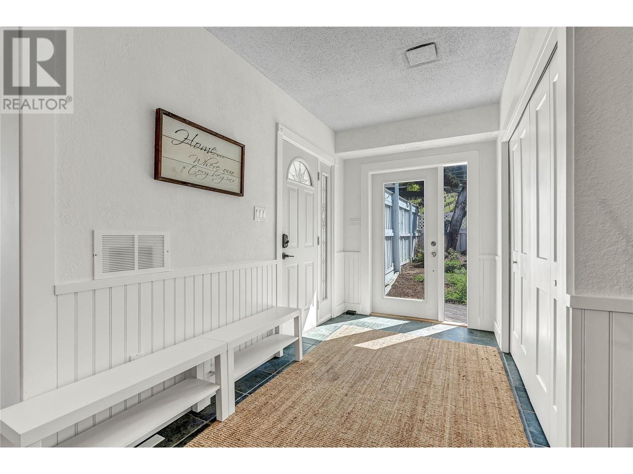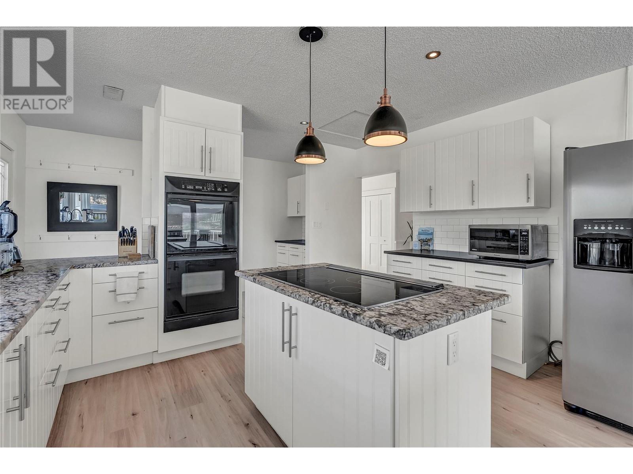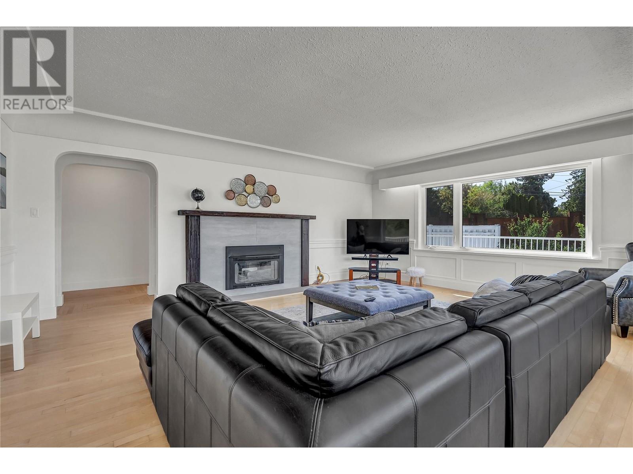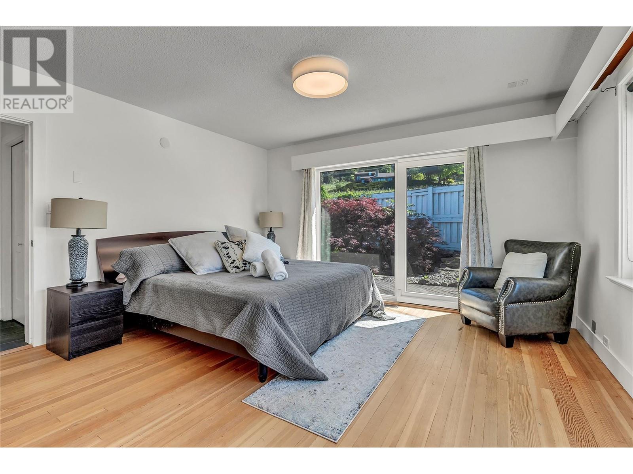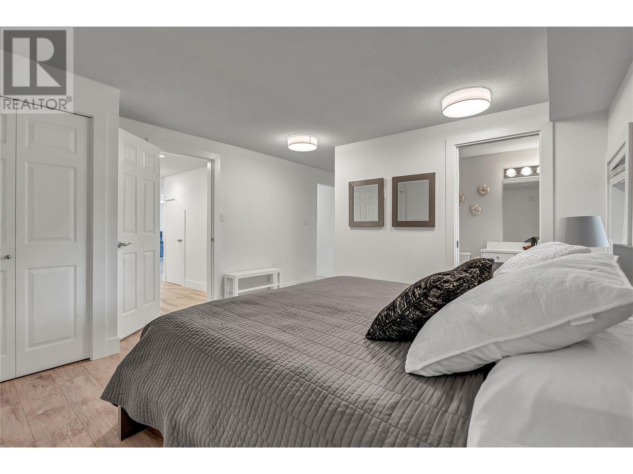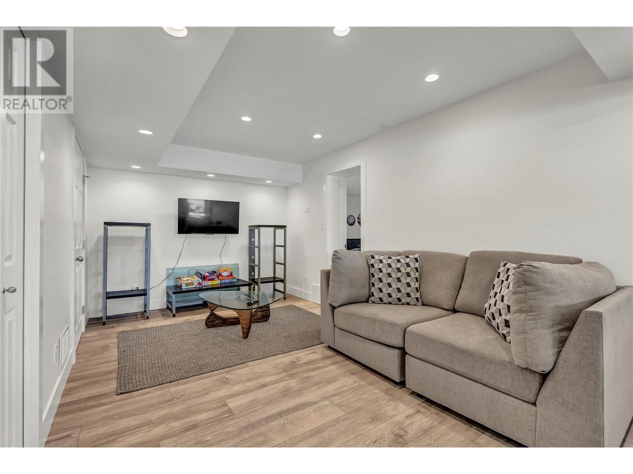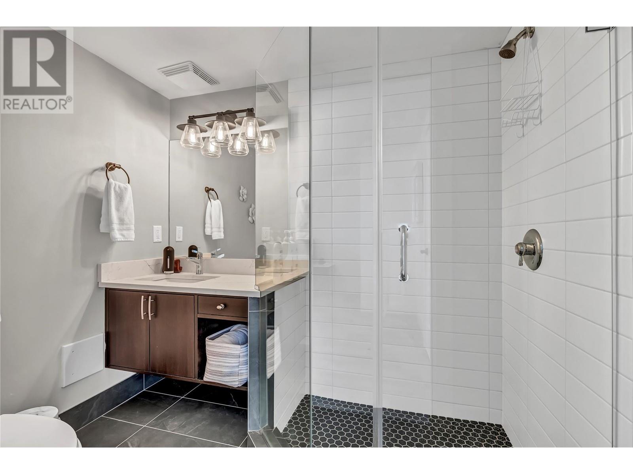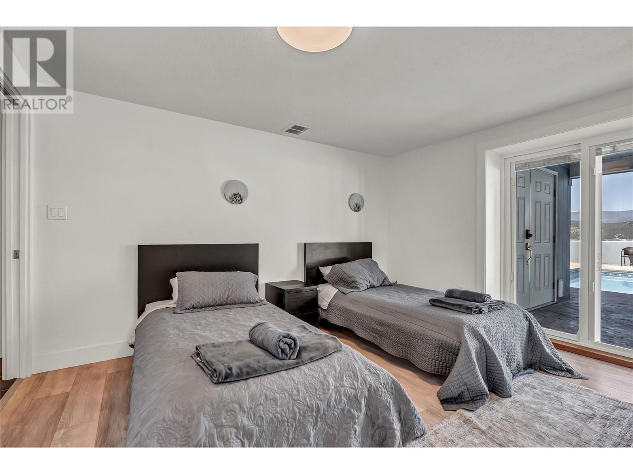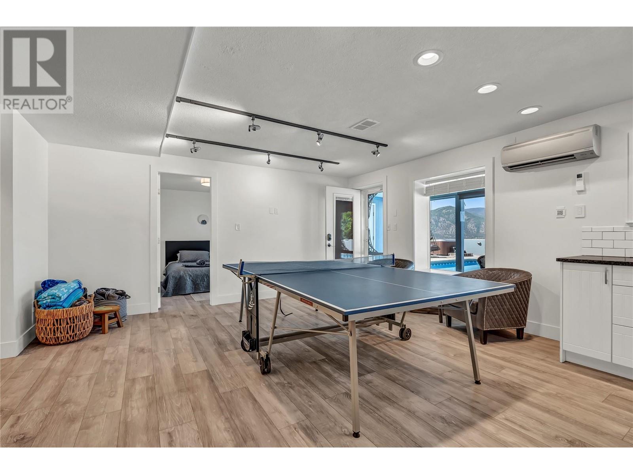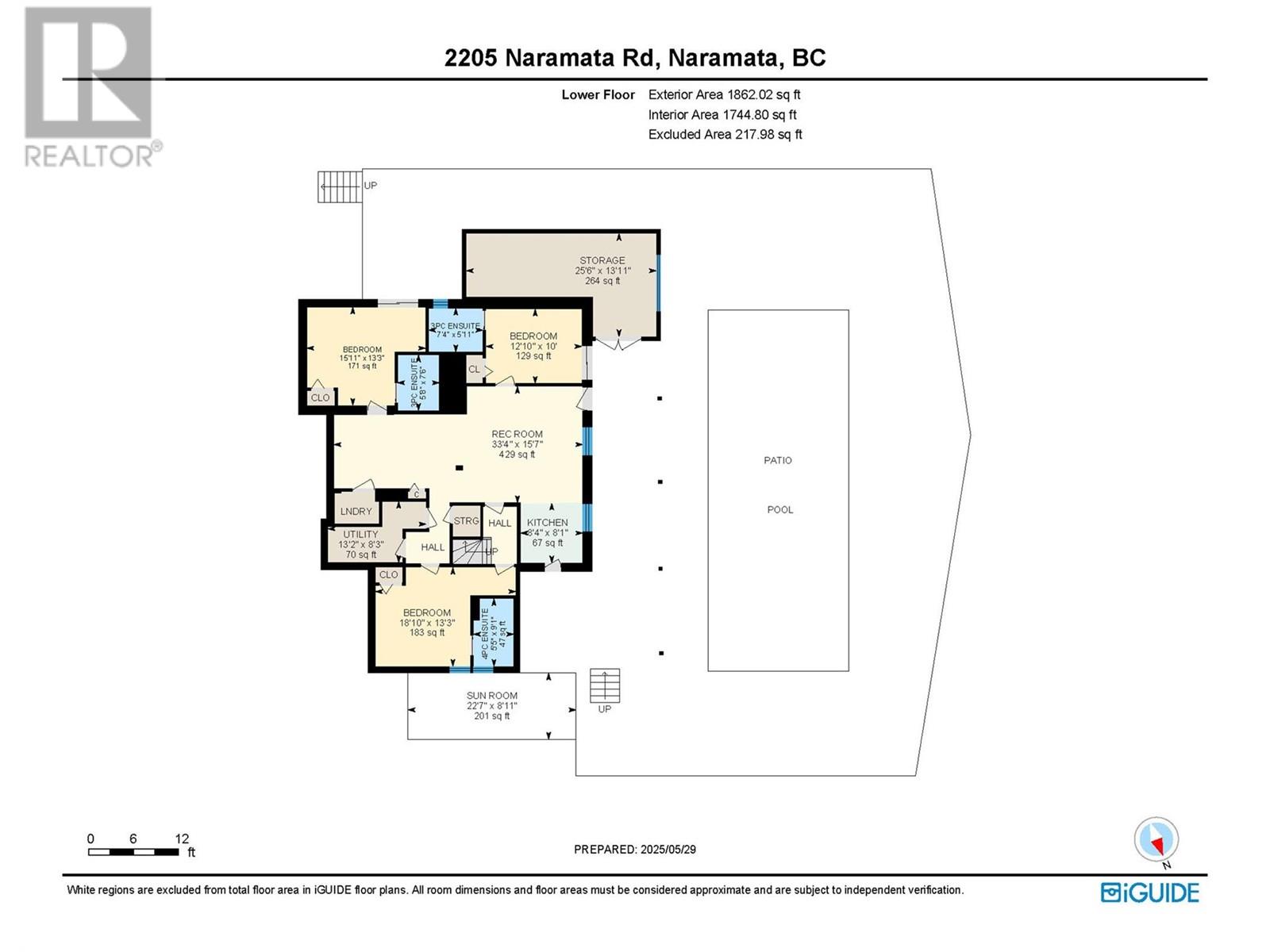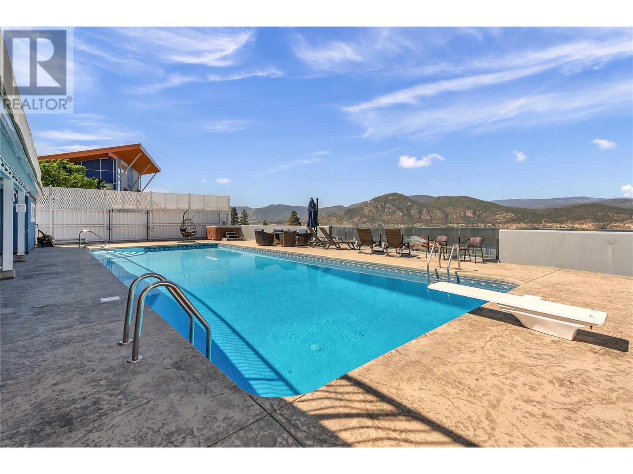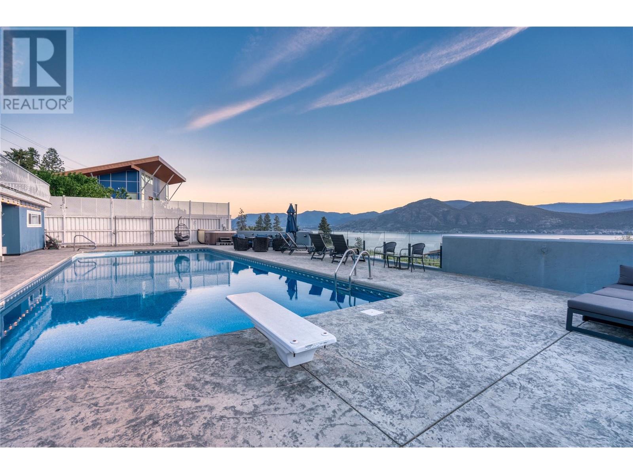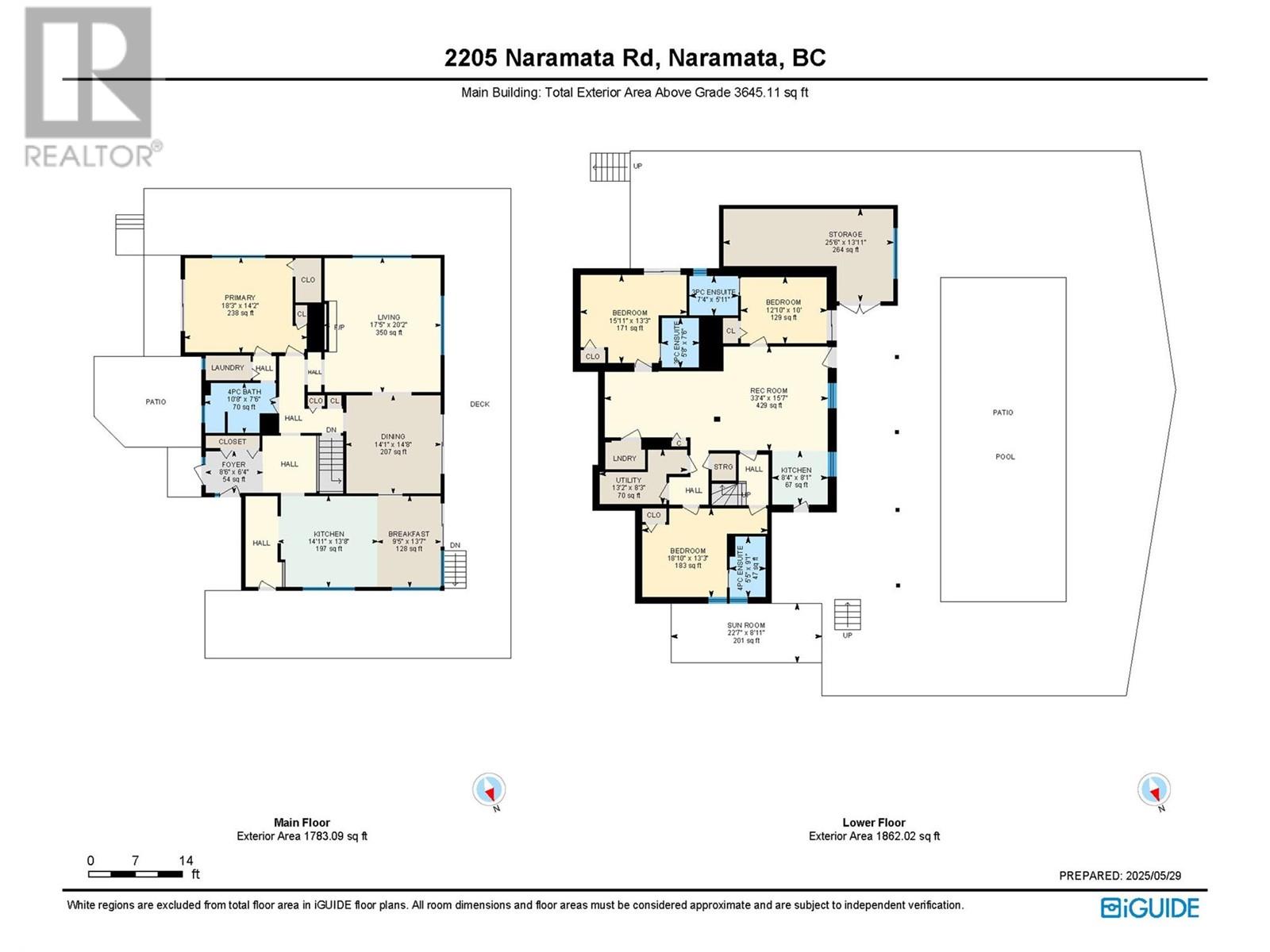Welcome to 2205 Naramata Road – Your Okanagan Dream Awaits Nestled in the heart of wine country, 2205 Naramata Road offers a rare opportunity to experience the best of Okanagan living. Surrounded by lush vineyards, sparkling lake views, and the peaceful rhythms of nature, this stunning property blends timeless charm with modern comfort. From the moment you arrive, you're greeted by a sense of serenity and warmth. The home’s inviting curb appeal, mature landscaping, and sun-drenched patio spaces set the tone for relaxed, year-round living. Step inside to discover four spacious bedrooms, each with its own ensuite, offering privacy and comfort for family and guests alike. Newly renovated bathrooms feature elegant finishes and thoughtful design. The living space is bathed in natural light, enhanced by high-end EuroLine doors that blur the line between indoor and outdoor living. Outside, your personal oasis awaits. A stunning 50x20 saltwater pool beckons on warm summer days, while a nearby hot tub invites relaxation under the stars. Whether you're hosting friends or simply soaking in the peaceful surroundings, the outdoor spaces are designed to impress. Every detail has been considered in this meticulously maintained home, offering both modern sophistication and timeless charm. Located minutes from Naramata village, award-winning wineries, and outdoor adventures, 2205 Naramata Road is more than a home—it’s a lifestyle. (id:47466)
