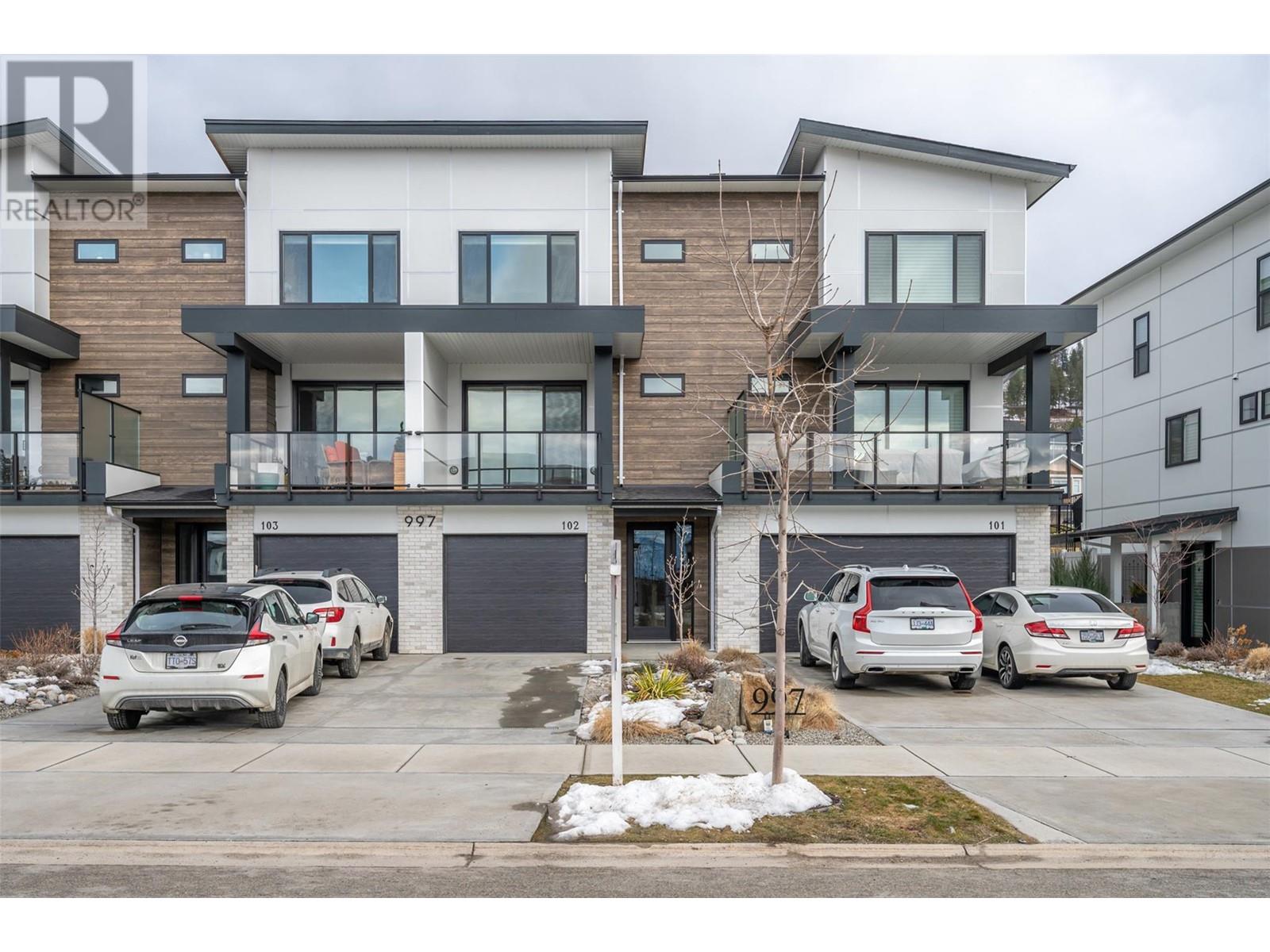
VACANT WITH QUICK POSSESSION. Stunning Park Place four bedroom and four bath modern boutique townhome surrounded by gorgeous homes nestled within the growing community of The Ridge Penticton. Combining ageless, sophisticated, and beautiful finishings with contemporary features, this home has been thoughtfully designed. Boasting large square footage of indoor living space you will have all the room you need to enjoy the Okanagan lifestyle to the fullest. The two generously sized outdoor patio areas are framed by pristine landscape and trail systems . The kids will appreciate access to the large greenspace/park behind the home. Attention to detail is evident, with stainless steel appliances, quartz countertops, soft close cabinetry, loads of large windows and natural light, ample storage, and a single garage. This home is absolutely immaculate! No age/pet restrictions. GST included in purchase price. (id:47466)

 Sign up & Get New
Sign up & Get New