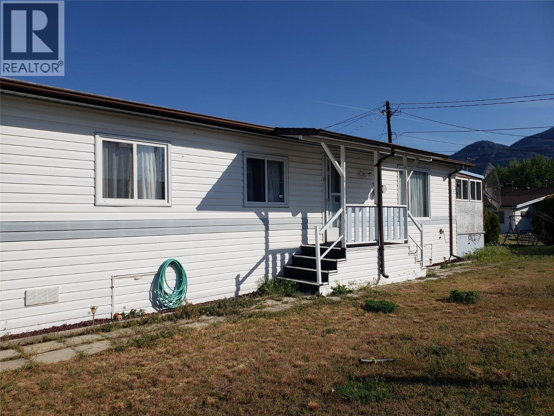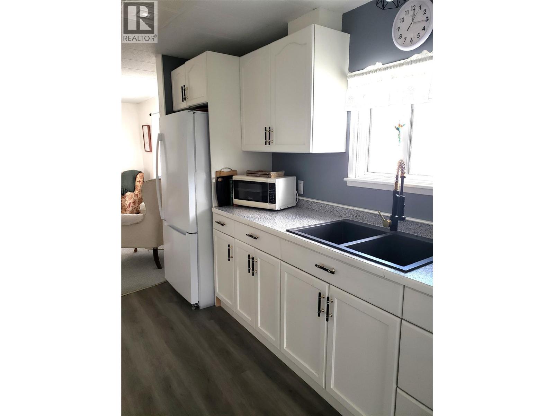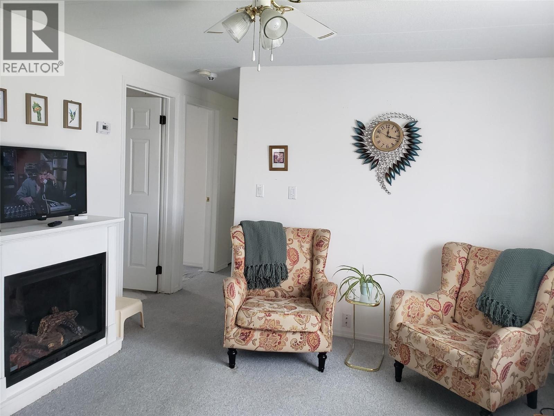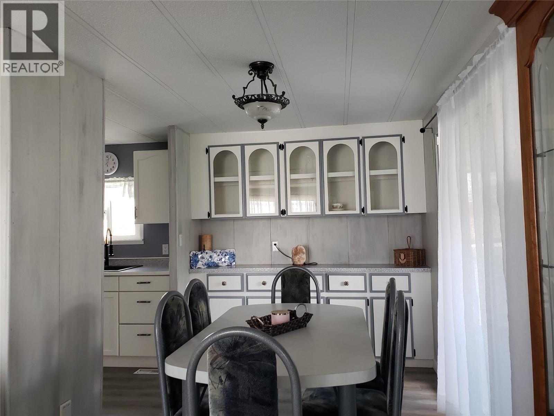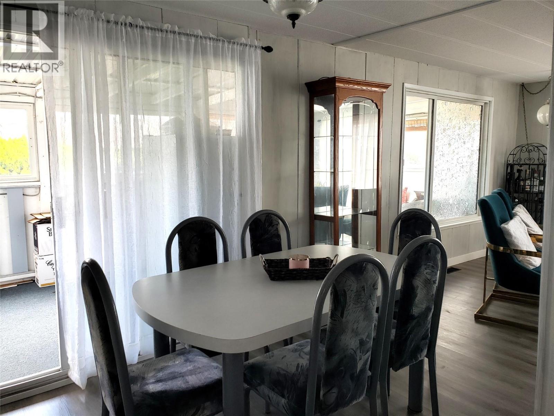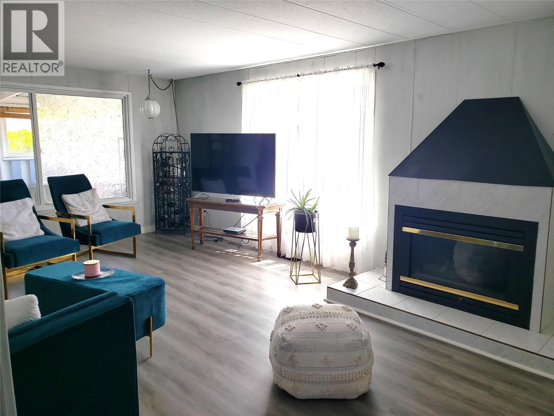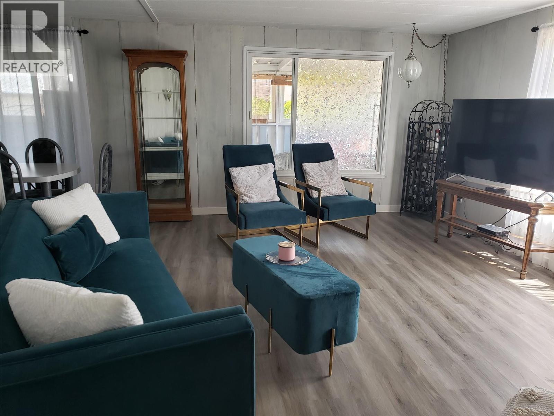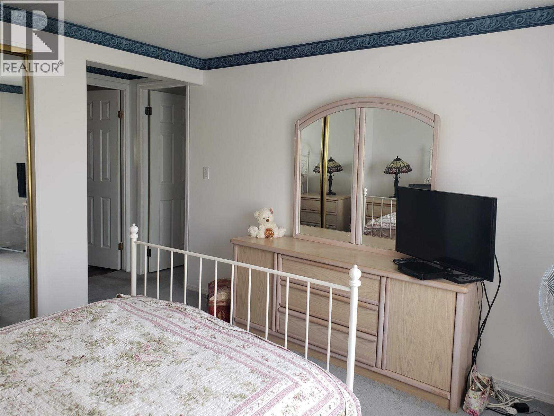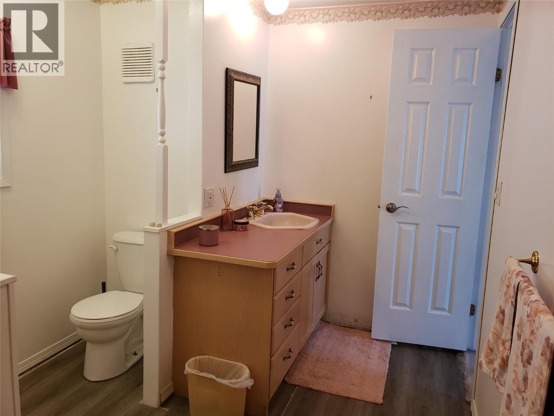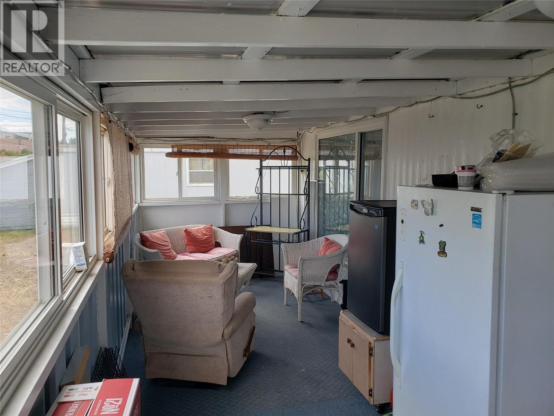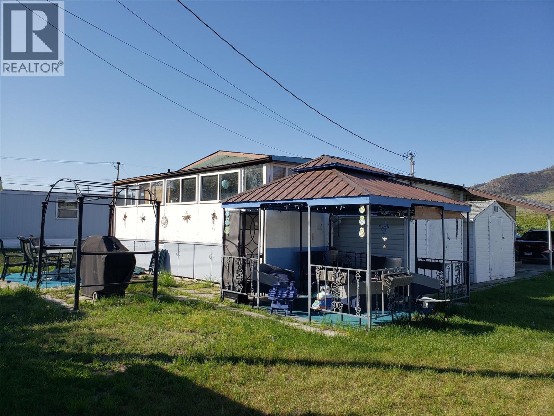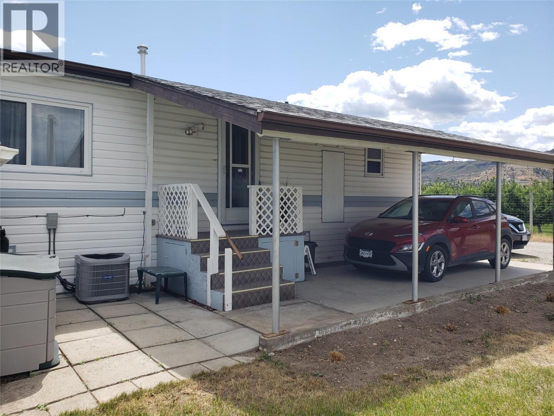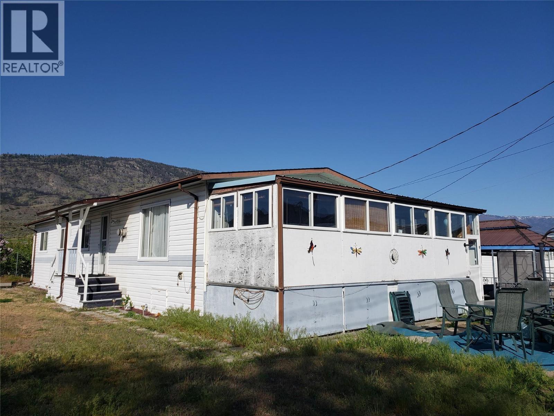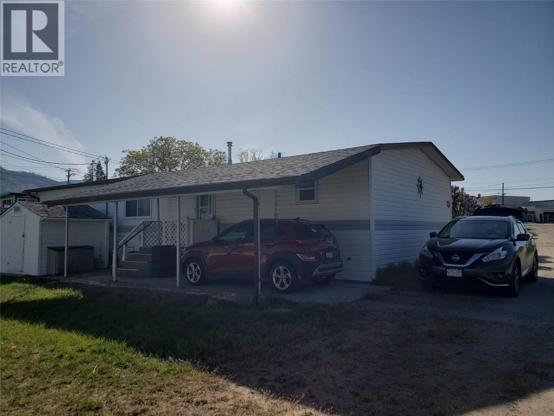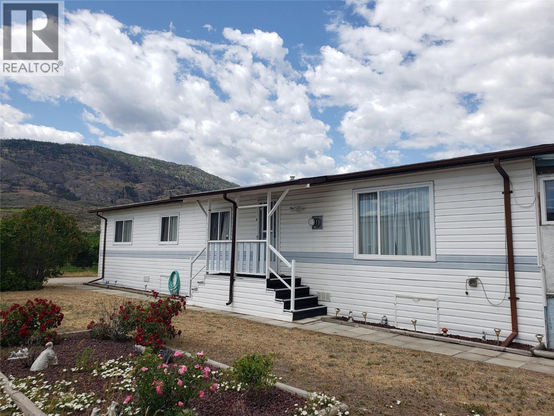NEW PRICE - 3 Bedroom or 2 and an office/den plus a bonus room for relaxing, reading or socializing. New laminate flooring in the living room, dining room, bonus room, kitchen and bathrooms. Gas fireplace in the living room for a cozy feeling on chilly nights. Adult only park 55+, a short distance to the golf course, bowling, groceries, bike shop, Coffee shops, restaurants and more. Affordable housing in Osoyoos for fulltime residency. This could be your vacation home in Osoyoos, come and go at your convenience. 1 cat or small dog with park approval. The Boundary Mobile Trailer Park has on site management. Lot 6A is a large pad across from an orchard with nice mountain views. 2 storage sheds with power. Lots of room inside and out. Enjoy sitting in the privacy of your backyard or use the sunroom for cooler or rain days. Extra storage under the sunroom. Call your agent today to book an appointment. Quick possession available (id:47466)
