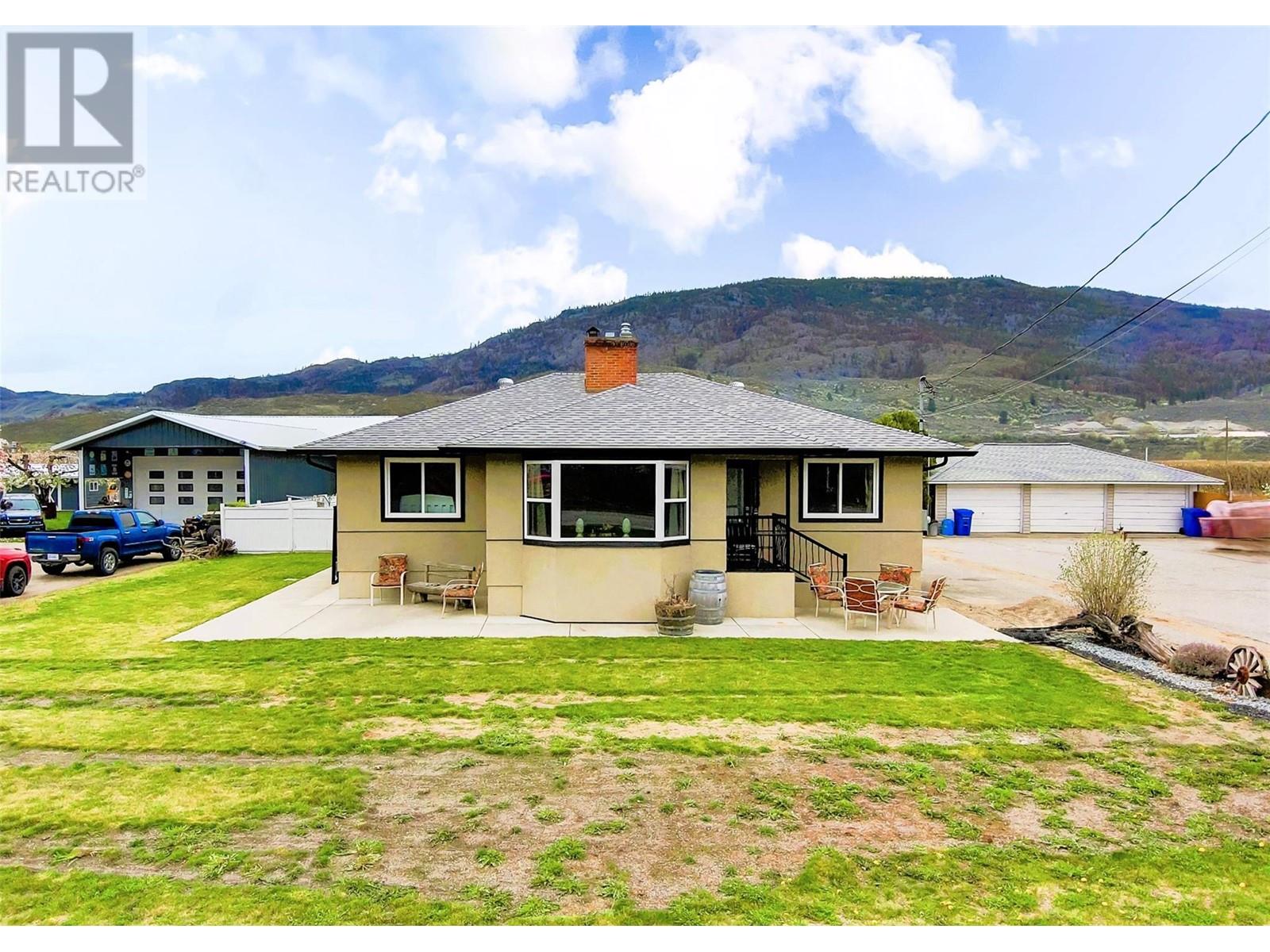
Beautifully updated home on a MASSIVE 0.43acre lot with large 20x40 SWIMMING POOL and 3-BAY GARAGE! This gorgeous 4 bedroom+DEN, 3 bath home has been COMPLETELY RENOVATED and has SUITE POTENTIAL with separate basement entrance. Main floor offers a functional floor plan with an impressive kitchen! Custom ceiling-height cabinets, eating bar, dining room & large living room featuring a gas f/p with natural stone surround & grand bay window with magnificent views. The primary suite is a sanctuary & spans one end of the home with walk-in custom closet & bright, airy ensuite with tiled walk-in shower, 6’ soaker tub & solid wood vanity. 2nd bedroom, large 4-pce main bath w/custom tile inlay, solid wood doors & terrific storage design complete this level. Finished basement offers 2 bedrooms, large den w/window, 3-pce bath/laundry combo, family room with built-in cabinets & electric f/p, storage room & SEPARATE ENTRANCE. All mechanical systems & big-ticket items updated for peace of mind. Step outside to a large, covered patio that connects to the massive fenced back yard with inground salt water pool, the PERFECT outdoor space for entertaining family & friends or just to relax & enjoy the views. Landscaped, U/G irrigation & property backs onto an orchard. HUGE detached garage with 3 single stalls, 100amp panel & extended storage in back. Minutes to the beautiful beaches on Osoyoos Lake, wineries, golf courses, shopping, recreation & more! This is a MUST-SEE property! (id:47466)

 Sign up & Get New
Sign up & Get New