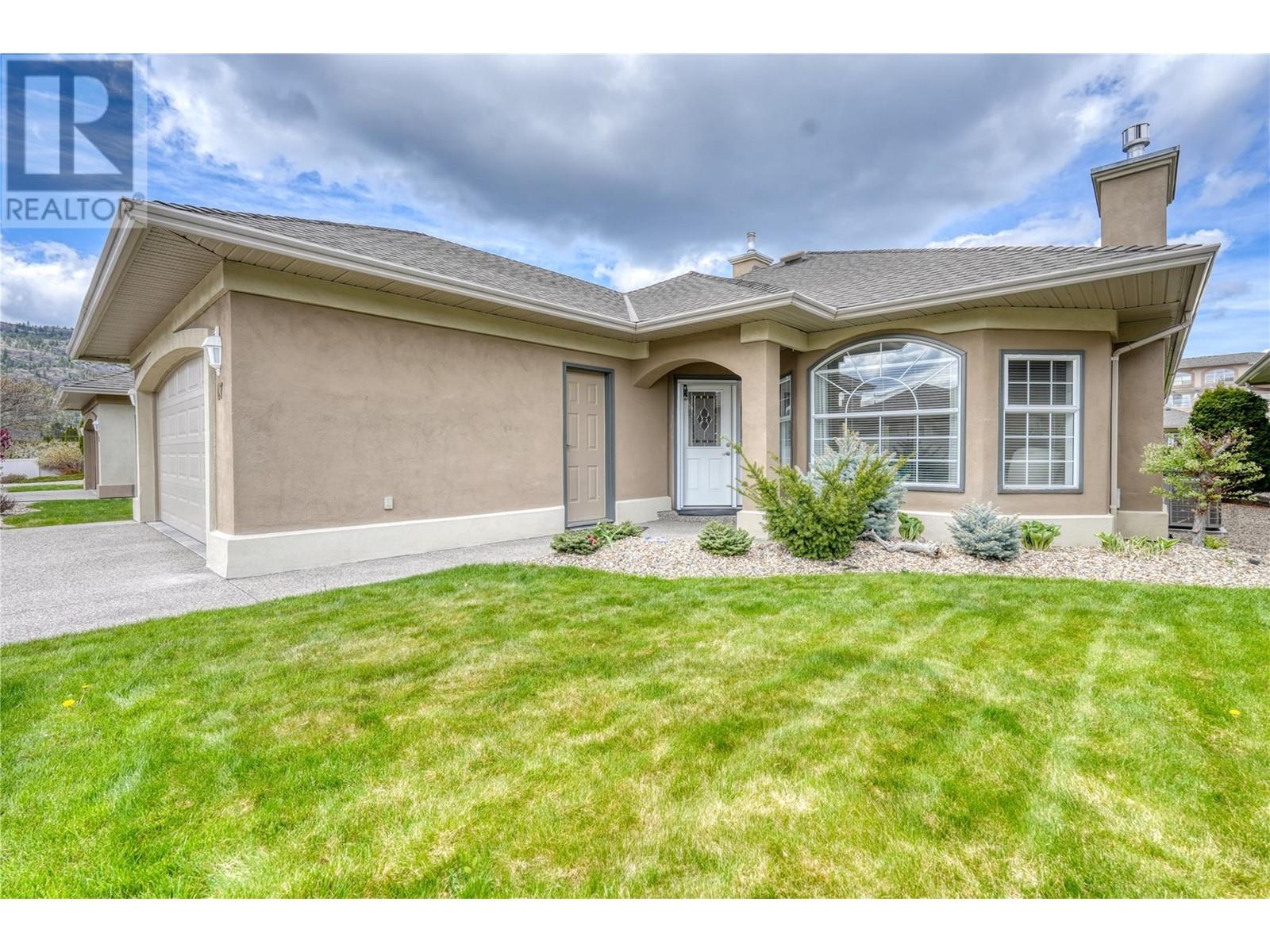
Introducing the “Monterrey” - La Vista’s most sought after floor plan. Over 1700 sq ft feet of single level living in this 2 Bed, 2 Bath Rancher with bright, open concept living. The master bedroom features a W/I closet, & large en-suite bathroom w/skylight. Also included is a 2nd bedroom w/adjacent 4piece bathroom plus bonus area den/study area. Upgrades include newer furnace, A/C, H/W Tank, Pex plumbing upgrades, second gas fireplace with stone mantel, flooring, phantom screen at front door, counter tops, stainless steel fridge, stove, & range hood . Step out onto the private patio with new landscaping, which backs onto the large common lawn areas. 9’ ceilings, 2 car garage complete the package. Enjoy low monthly strata fees in this bare land 55+ gated community which features a common clubhouse, extra R.V parking lot. Small pets are welcomed, & rentals limited to 3. (id:47466)

 Sign up & Get New
Sign up & Get New