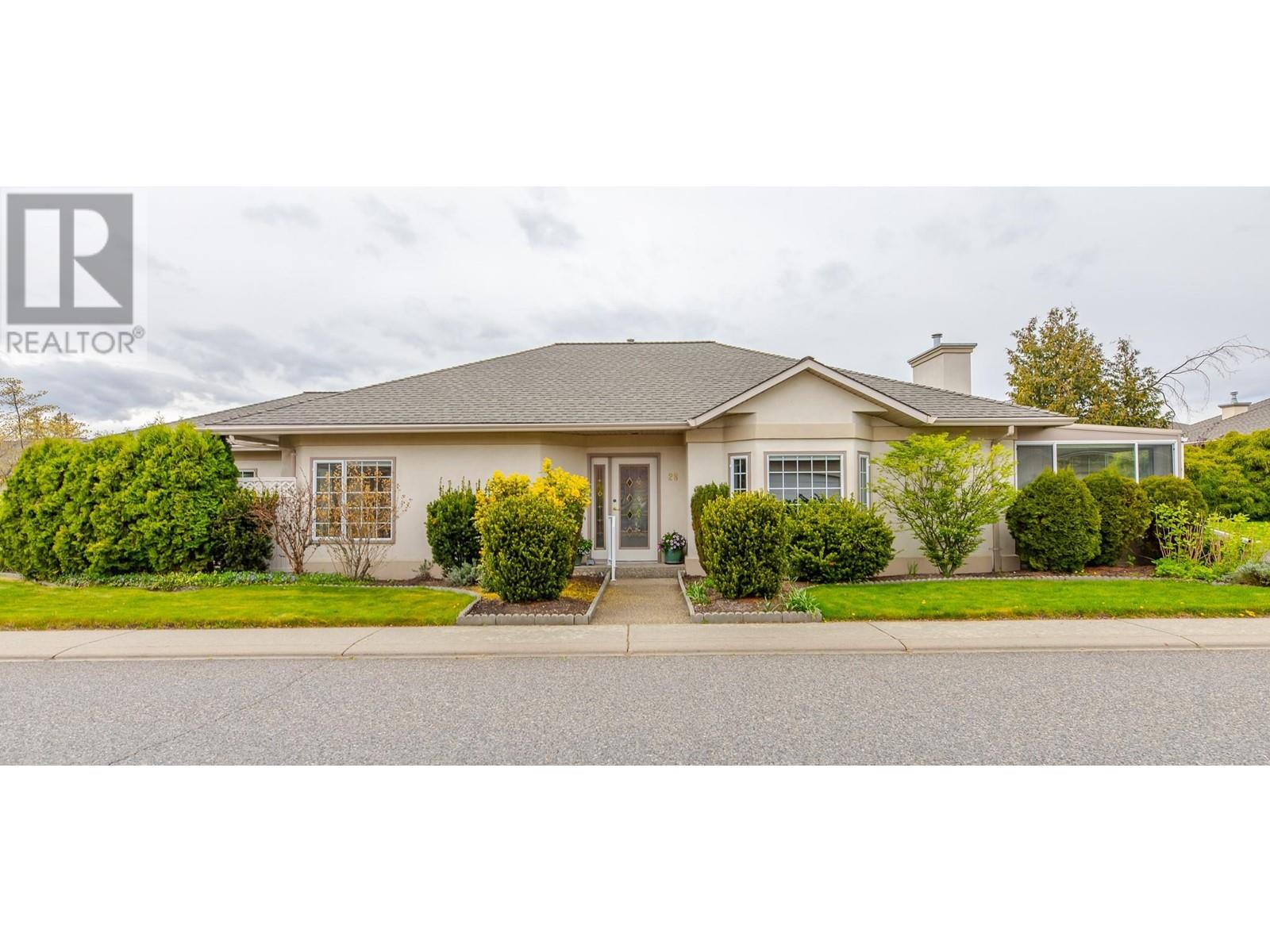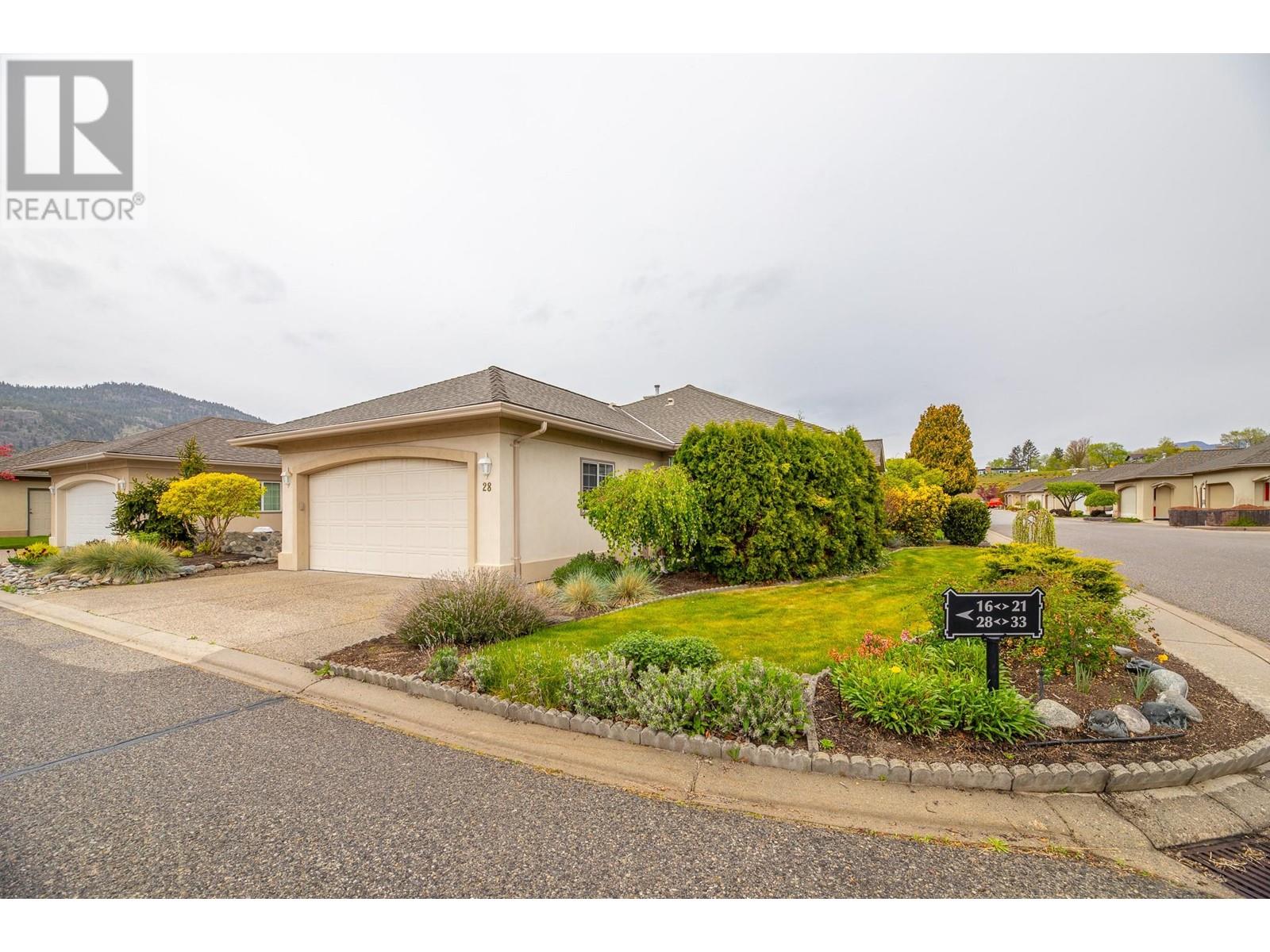Gorgeous 2 bedroom, 2 bathroom detached home in the desirable La Vista Estates community. This home features an enclosed sunroom and two patios, perfect for enjoying the beautifully landscaped grounds and catching the sun or shade at anytime of day. The spacious living room boasts 9ft ceilings, a gas fireplace, and a bay window that floods the room with natural light. The kitchen offers a seating area and overlooks the southern patio, complete with a natural gas BBQ line for outdoor cooking and dining. The large primary bedroom is a serene retreat with a 4-piece ensuite, skylight, and walk-in closet. A second well-sized bedroom and adjacent 4-piece bathroom provide ample space for guests or family. The double car garage includes a utility sink with extra storage space in the crawl space. This home is designed for one level living with a functional floorplan and additional accessible features recommended by Interior Health – professionally installed railings and/or grab bars at every entryway along with stability bars in the bathroom. La Vista Estates is a gated community with a clubhouse, optional RV parking and pride of ownership throughout. Don't miss out on the opportunity to make this exceptional property your own – schedule a viewing today! (id:47466)





























