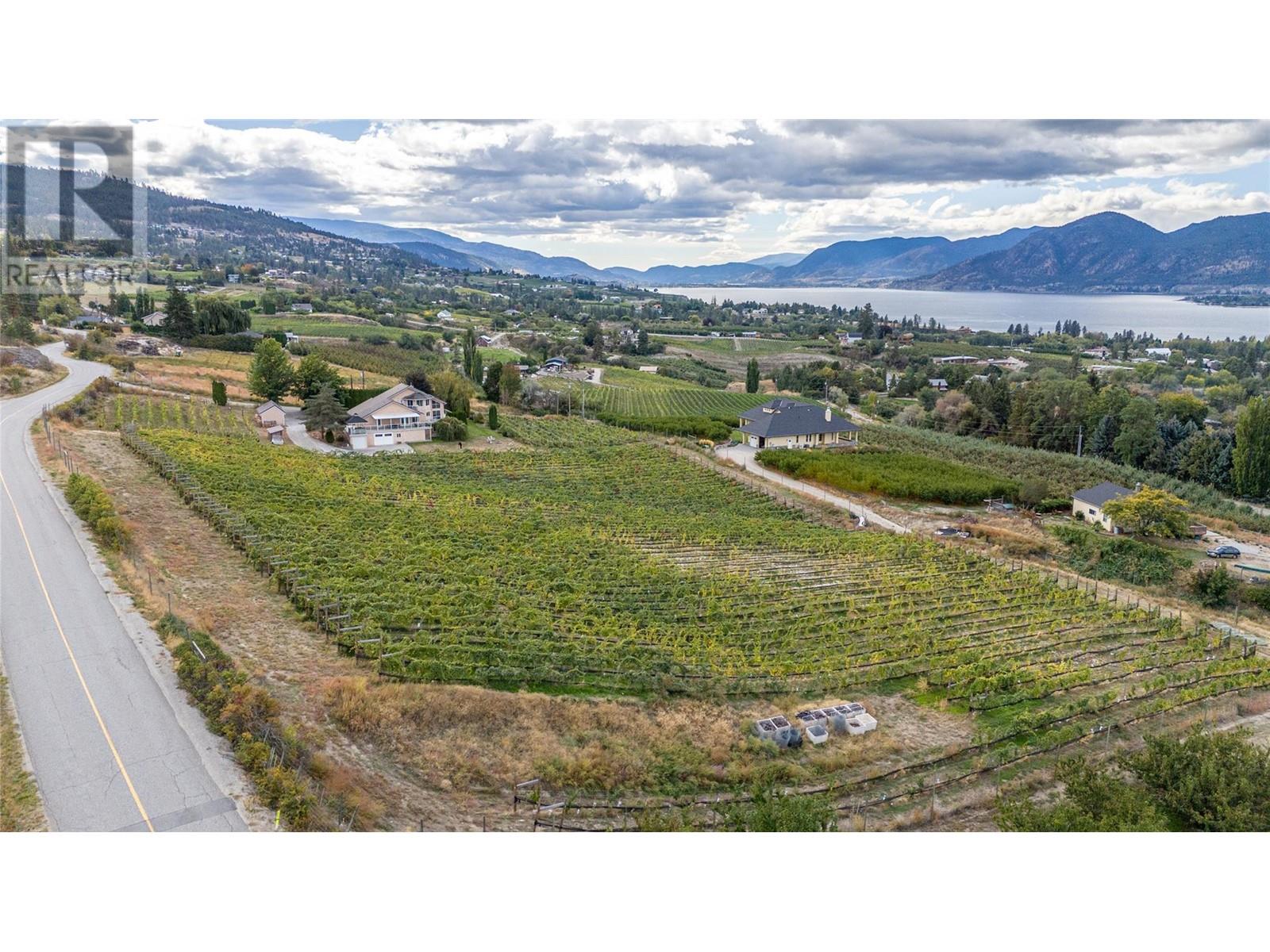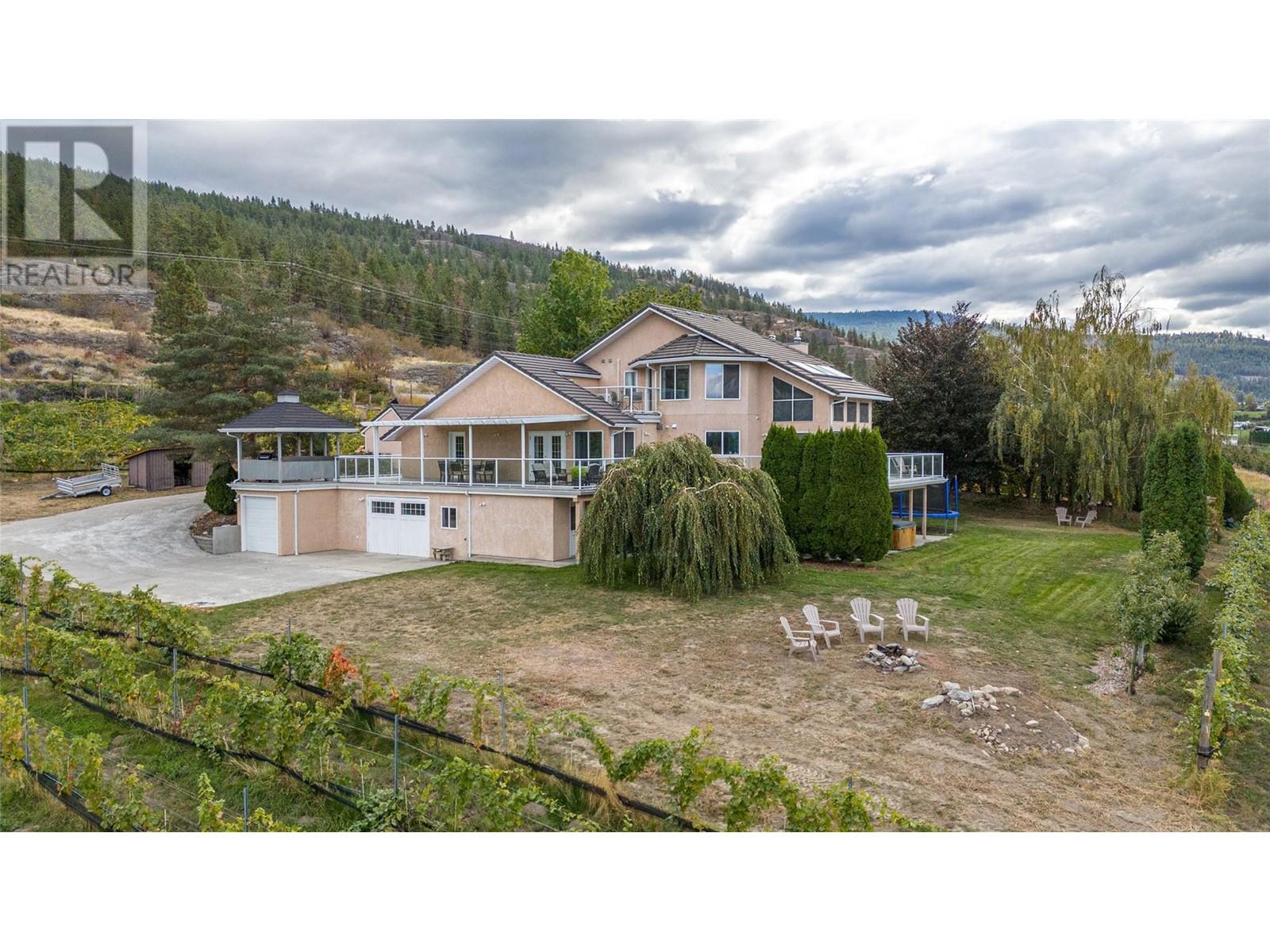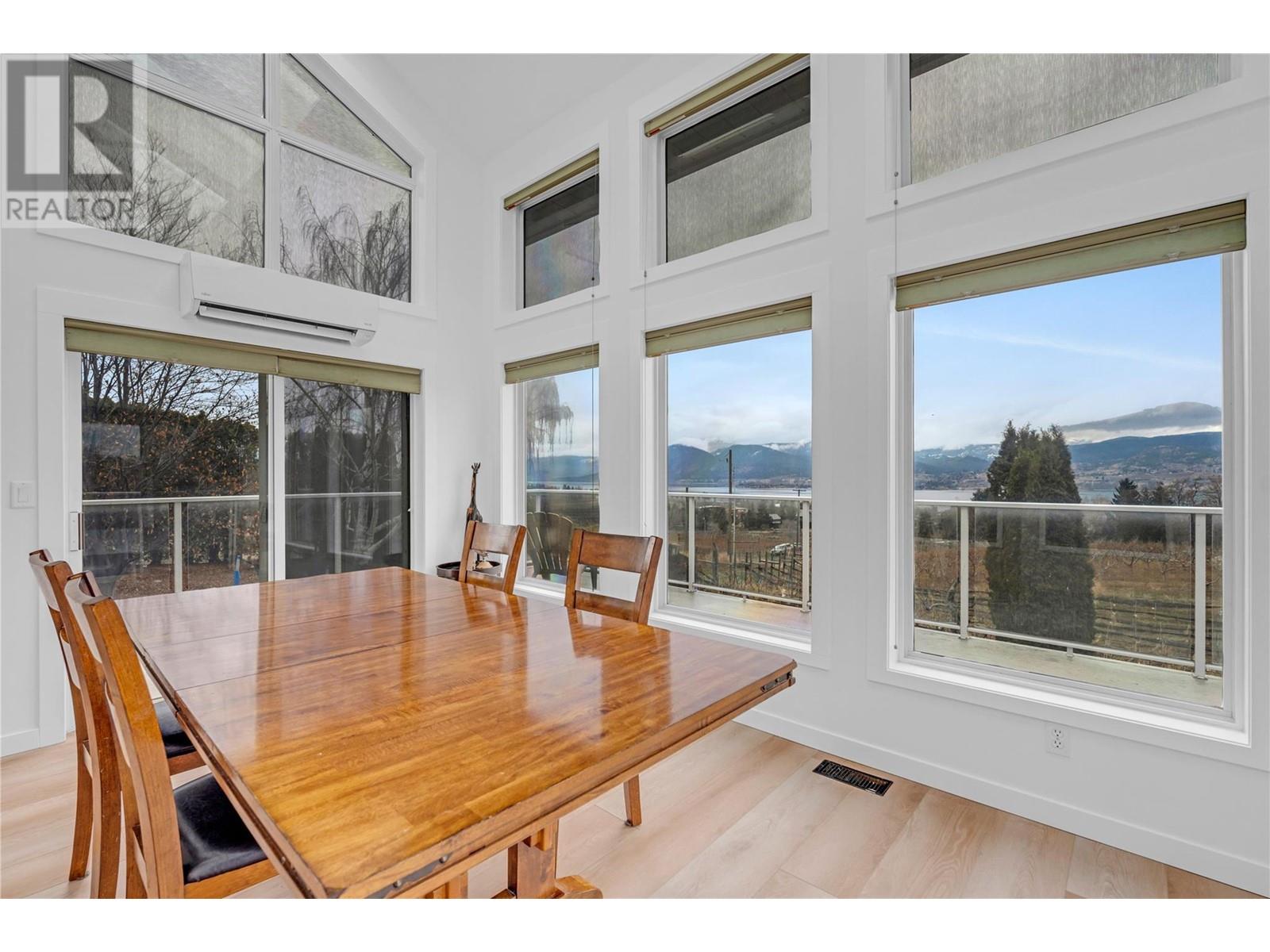Make your dreams a reality at 963 Clarke Road, located on the coveted Naramata Bench. This south-facing 3000+ sq ft home offers privacy and stunning Okanagan Lake views. Everything has been wonderfully updated and the open floor plan features a cozy Dimplex Optimyst fireplace in the living room, a dining area with vaulted ceilings, skylights, and ample windows. The main level includes a fully renovated open kitchen, a laundry area off the double garage, and an office/den ideal for home-based work. Upstairs, the master suite includes an en-suite, private view deck, and a second bedroom with a full bathroom. The lower level is perfect for entertaining or guests, with a recreation room featuring a wood stove, two bedrooms, a sunroom, and a separate entrance. Enjoy multiple view decks for outdoor living. Just 3 minutes from Manitou Beach, this property has a history of repeat Air B&B clientele. The lower level also features a third tandem garage and a large multi-purpose workshop area with a mudroom and two-piece bath. The fully deer-fenced 4.98 property features a 3.25-acre vineyard planted with Pinot Noir and Chardonnay and the vineyard has a farming and crop share agreement in place with a nearby Naramata Winery. The land is Class 1 for grape suitability and zoning allows for uses like a winery or cidery. Also Included a farm storage shed, ample parking for boats and RVs, and room for a pool. (id:47466)





























