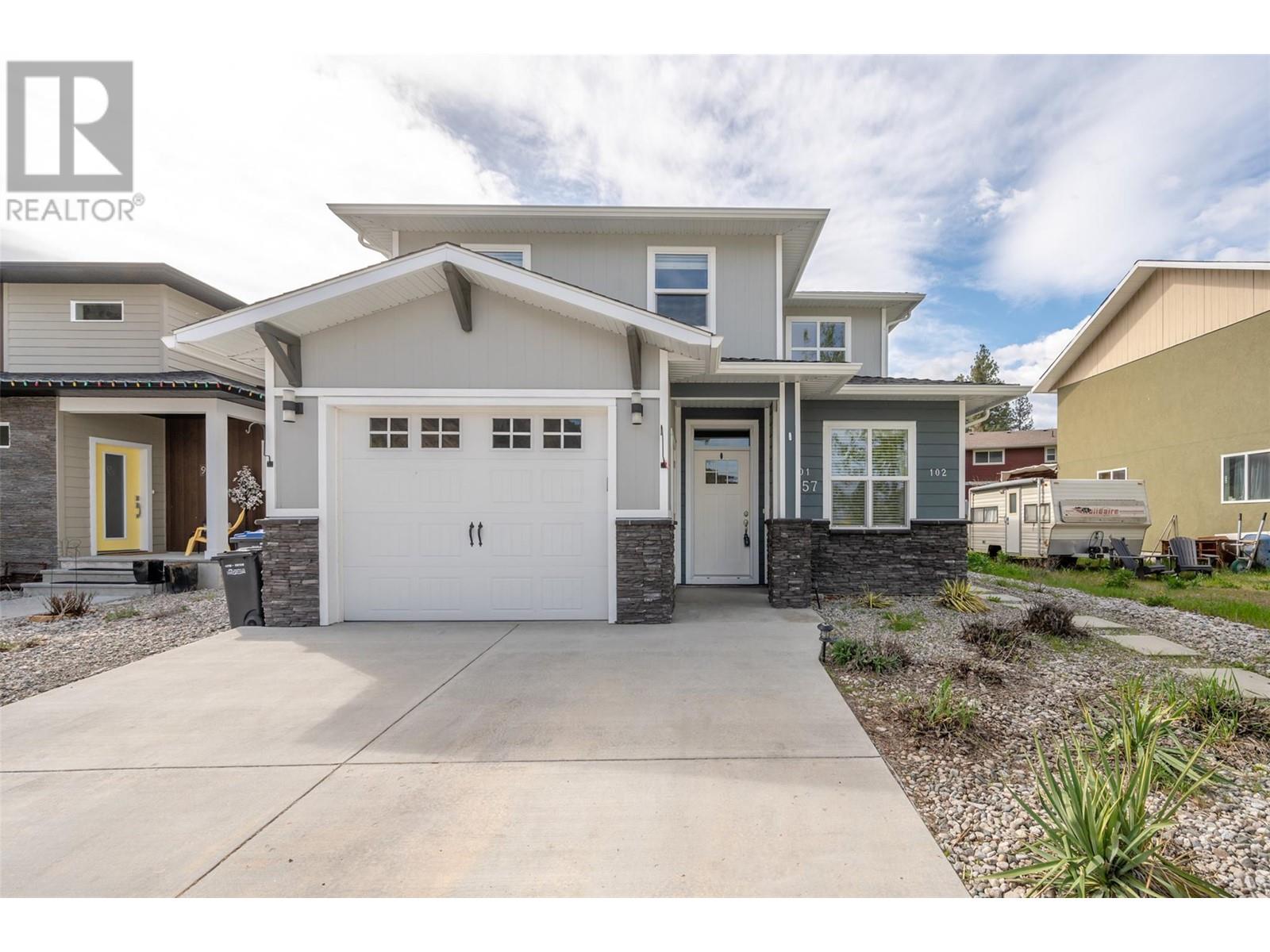
QUICK POSSESSION AVAILABLE! PRICED BELOW ASSESSED VALUE! Amazing 4 bed, 4 bath home with an income producing suite! The main residence has an OPEN CONCEPT living/dining/kitchen space with natural and level walk out to the FULLY FENCED backyard. Completing this floor with an additional den, 2 pce bathroom, DOUBLE garage, and ample storage space throughout including a crawl space. Upstairs the main part of the home has 3 large bedrooms. Generous size main bedroom with a PRIVATE en-suite bath and closet space. The laundry is conveniently located on the same floor as the bedrooms along with another 4 pce bathroom. Separate entrance to the self contained, 1 bed, 1 bath suite with their own private patio/yard and storage space. Approximately 4 car driveway outside plus street parking on top of the DOUBLE GARAGE parking. Located nearby trails for hiking/biking; Unisys international school; and minutes to Giants Head Elementary, Summerland Secondary, downtown Summerland, and Bottleneck Drive. Tenancy is month to month in the suite paying $1200 monthly plus utilities. Ideal for investors - short/long term rentals! By appointment only. Measurements are approx only - buyer to verify if important. (id:47466)

 Sign up & Get New
Sign up & Get New