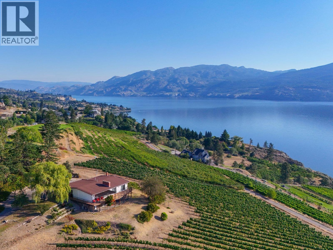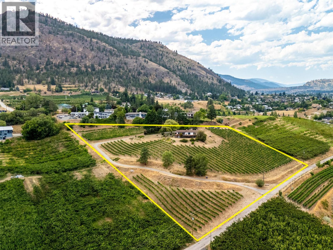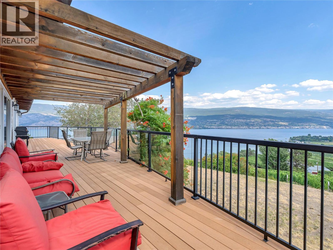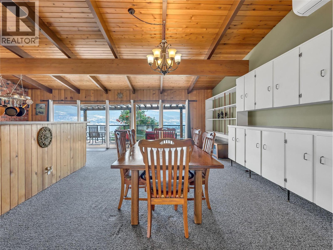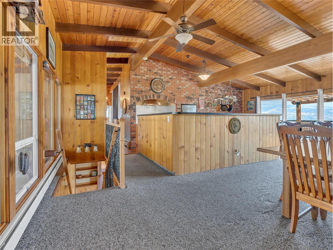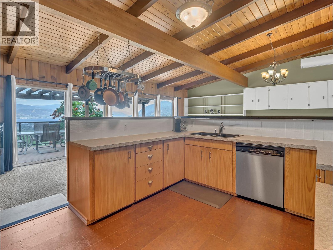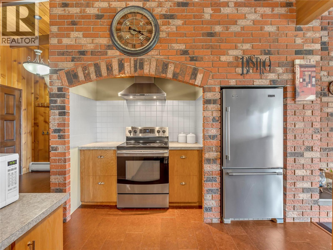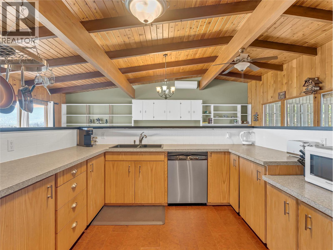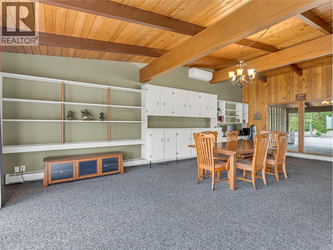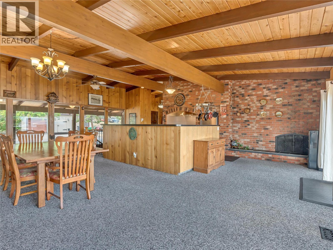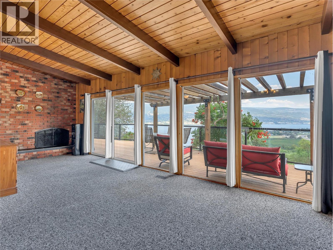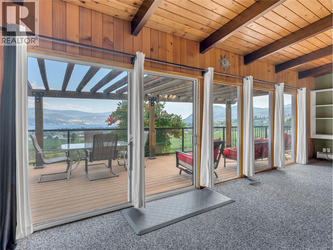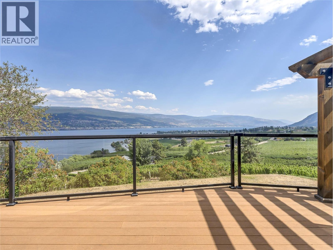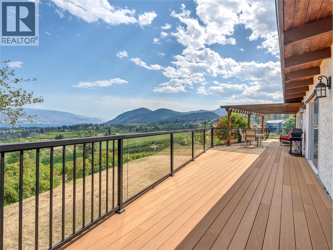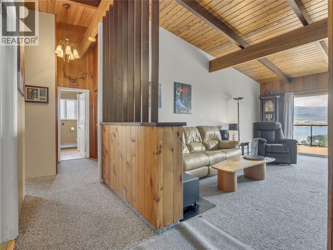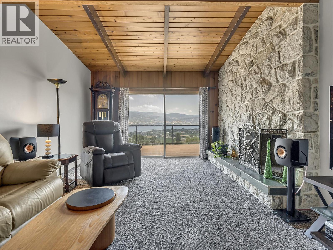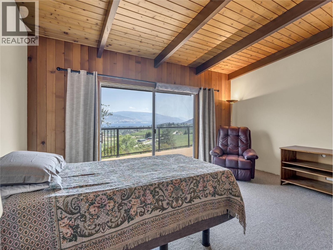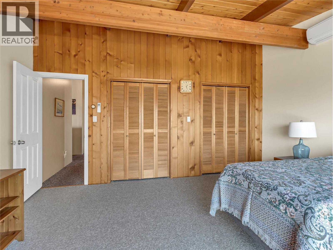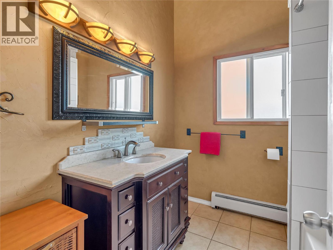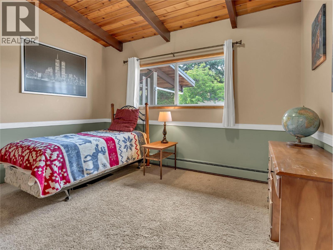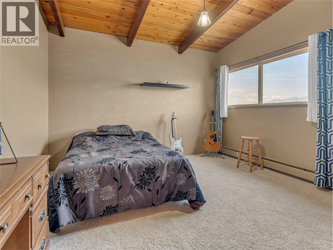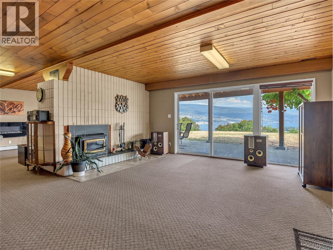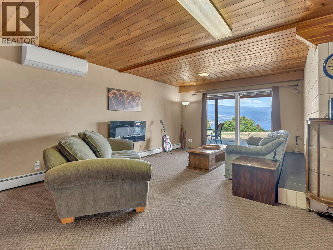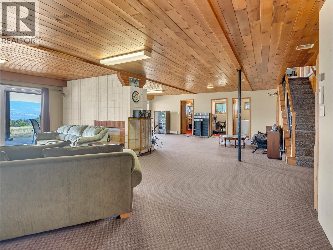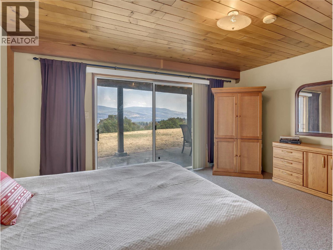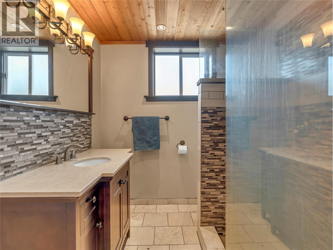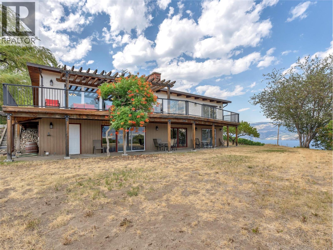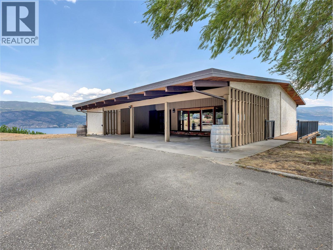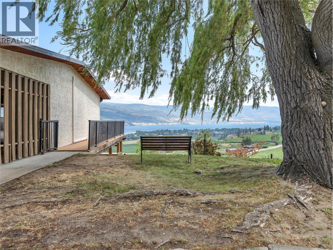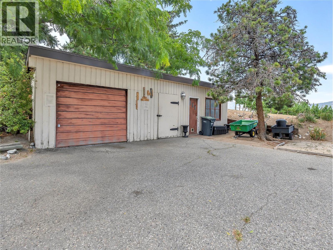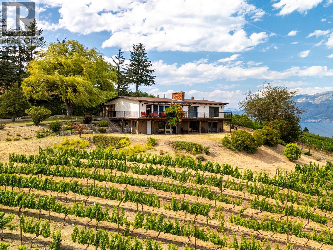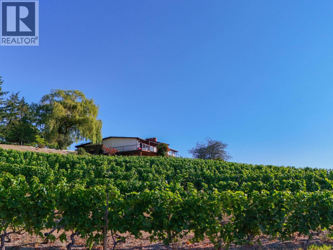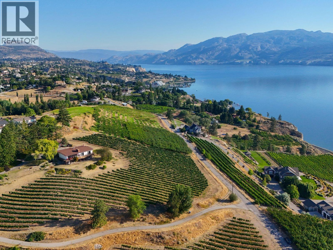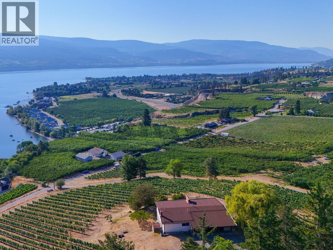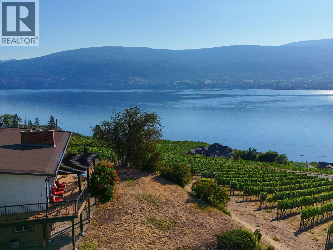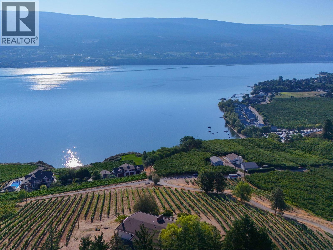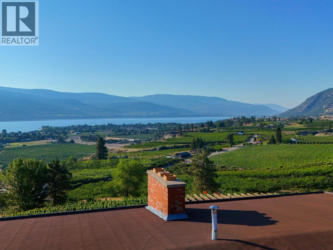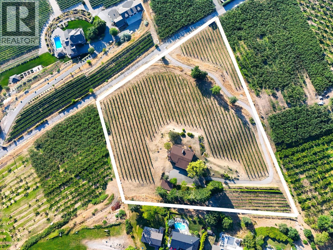Rare Vineyard Estate with Iconic Lake Views - 5.13 Acres in the Heart of Summerland. Here's your opportunity to own a fully operational vineyard in one of the Okanagan’s most desirable locations on ALR land just 5 min. from downtown Summerland offering sweeping southeast-facing views of Okanagan Lake, Naramata Bench, Penticton, & rolling vineyards. This is more than a home, it’s a lifestyle, an investment rolled into one. The 4,000+ SF 6bdrm, 2bath walkout rancher is filled with warmth & rustic charm, featuring vaulted ceilings, exposed beams, & stunning lake views from nearly every room. Step outside onto the expansive deck to soak in the panoramic scenery, perfect backdrop for a morning coffee or evening glass of wine. Downstairs, a spacious walkout lower level includes a separate entrance, offering flexibility for a suite, multi-generational living, or expanded entertainment space. 3 vehicle carport, single garage/workshop add to the property's practicality. The vineyard spans approx. 3.5 acres & planted with premium varietals inc. Gewurztraminer, Verdelho, & Orange Muscat grapes - perfect for winemakers, Agri-tourism enthusiasts, or those seeking a unique rural retreat with income potential - a rare chance to own a piece of Okanagan paradise. Total sq.ft. calculations are based on the exterior dimensions of the building at each floor level & inc. all interior walls & must be verified by the buyer if deemed important. Duplicate Listing MLS10356668 (id:47466)
