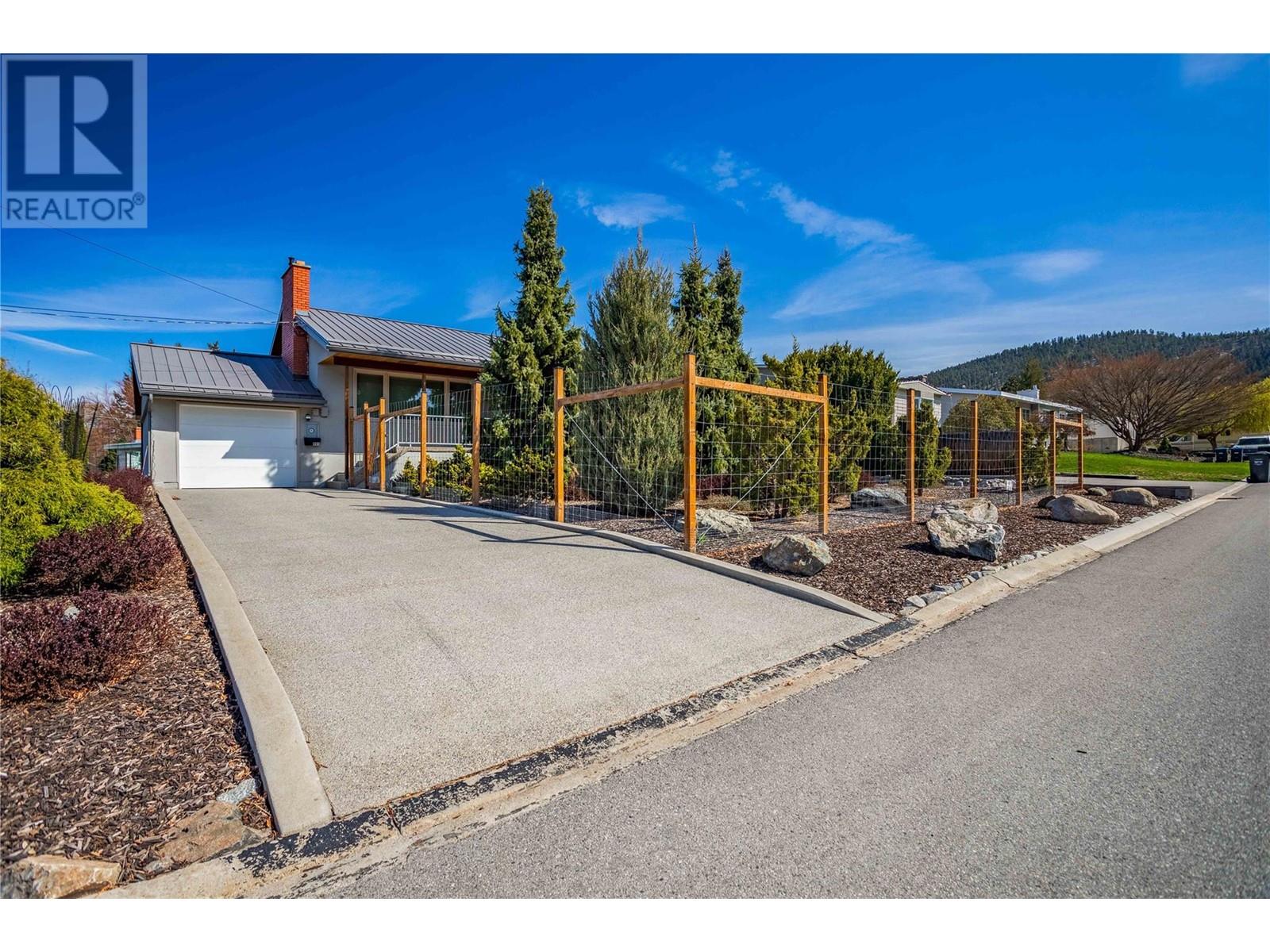
Perfectly manicured and meticulously maintained 3 bedroom, 2 bath home in highly sought after Uplands. Pride of ownership is evident in every aspect of this home. Wood plank walls throughout give a unique and durable finish. TOP OF THE LINE UPDATES; High end European windows and doors by Innotech ($24k) Hunter Douglas bamboo retractable blinds, Hot water on demand, heat pump (2022) METAL ROOF ($21k) Large corner lot with attached garage featuring drive-thru access to the rear driveway. Great location with close proximity to Uplands elementary, hiking & biking trails and all amenities. Don't miss the opportunity to view this incredibly rare home that has been built to last and is sure to offer peace of mind for years to come. Very easy to show and quick possession is possible. Be sure to check out the virtual 3D tour, as well as view the short drone video by clicking ""more photos"" (id:47466)

 Sign up & Get New
Sign up & Get New