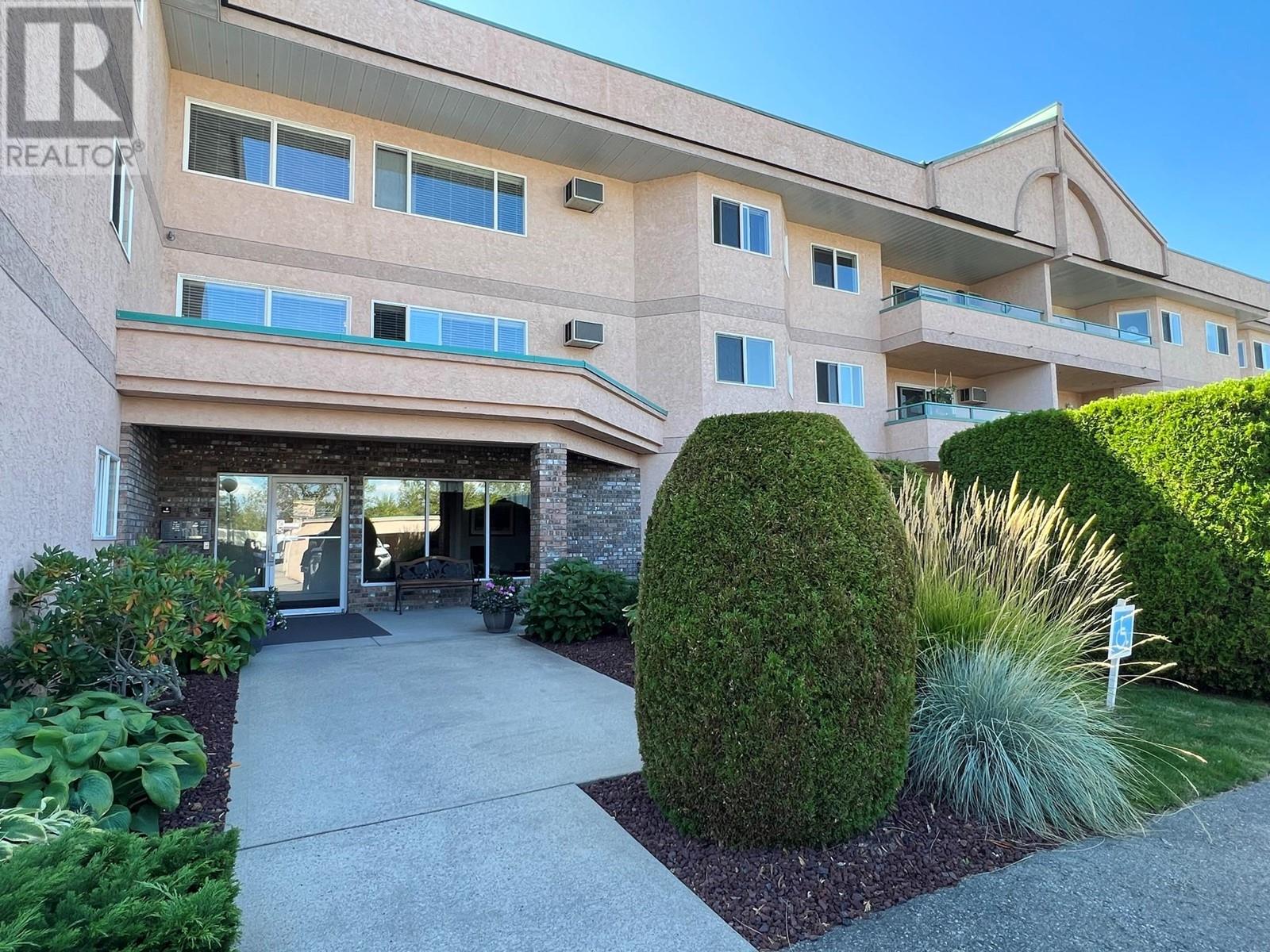
Step into the coveted community of Linden Estates, nestled in the heart of charming Summerland. This immaculate TOP FLOOR 1 Bedroom + Den, 1 bathroom residence is ready to impress with its move-in ready condition and immediate availability. Step into a surprisingly spacious interior boasting a bright open kitchen illuminated by a stunning skylight. Relax in the ample living room, complete with a cozy gas fireplace and access to a large north-facing covered deck offering mesmerizing mountain views. Enjoy the versatility of the spacious den, perfect for accommodating guests or serving as a secondary bedroom. Rest easy in the generously sized primary bedroom featuring ample closet space. Convenience is key with a separate laundry room housing in-suite washer & dryer. Additional storage is provided with a sizable 9x6 storage unit featuring extra built-in shelving. Covered parking for one vehicle is included, along with the option for on-site RV parking (subject to availability). Enjoy low strata fees of only $200/month. Sorry, no pets permitted. This 55+ community offers a peaceful retreat close to town amenities and recreational activities. Don't miss out on the chance to experience the tranquility and warmth of Linden Estates living. Book your private showing today and make this your new home! (id:47466)

 Sign up & Get New
Sign up & Get New