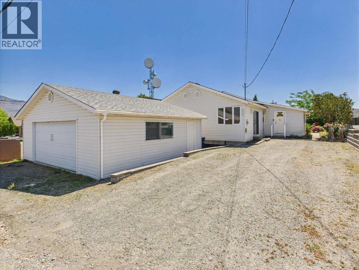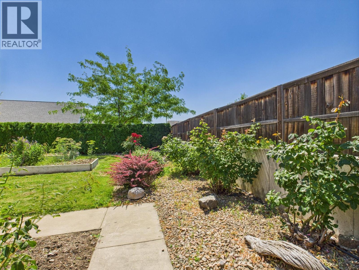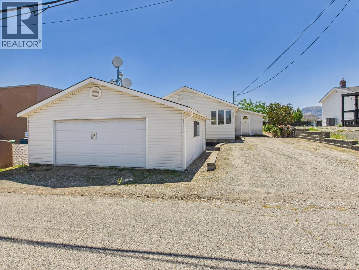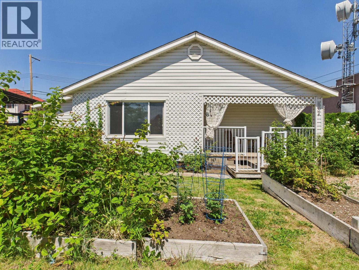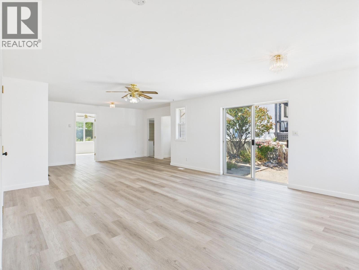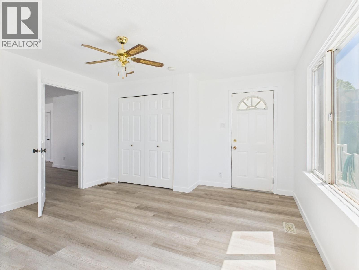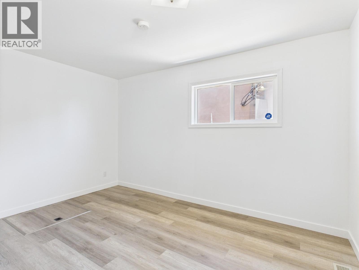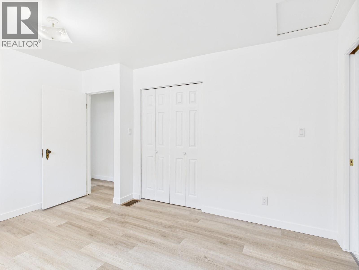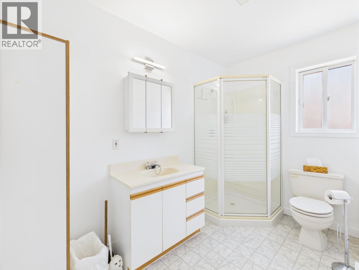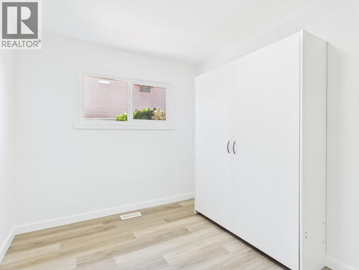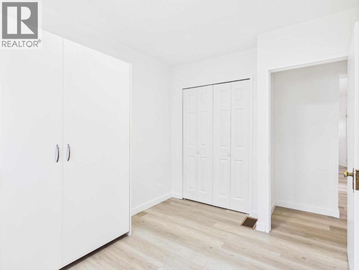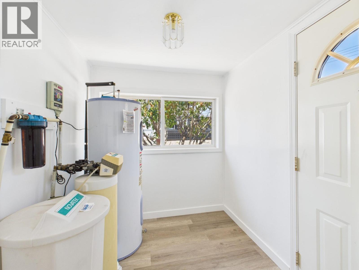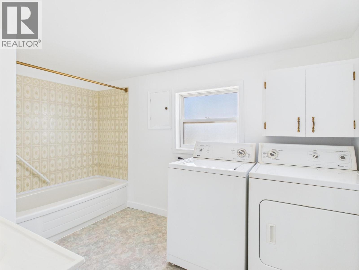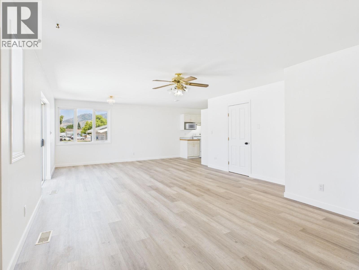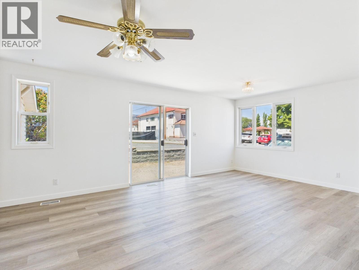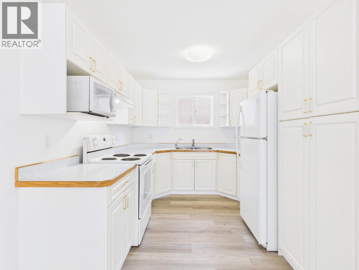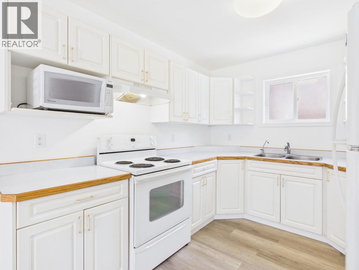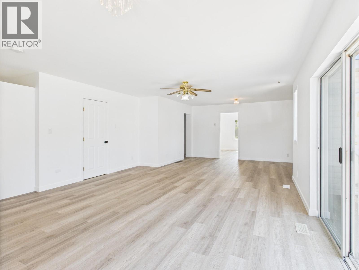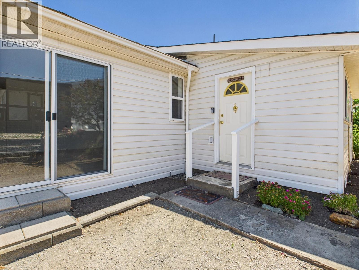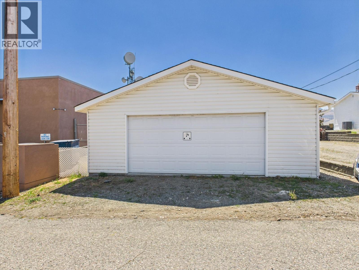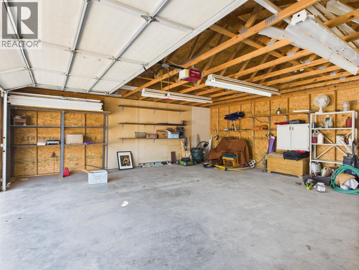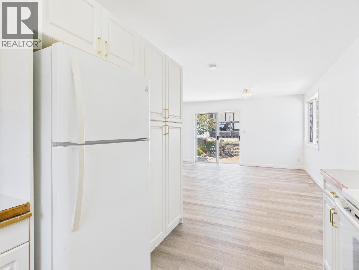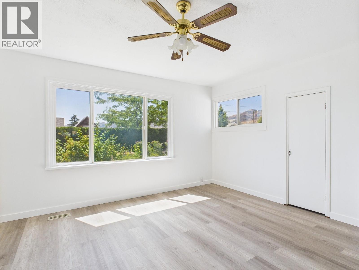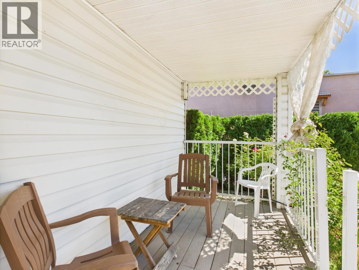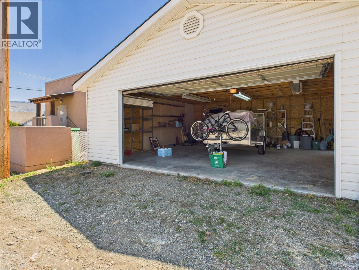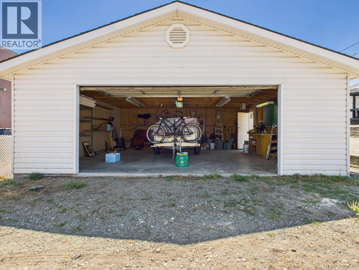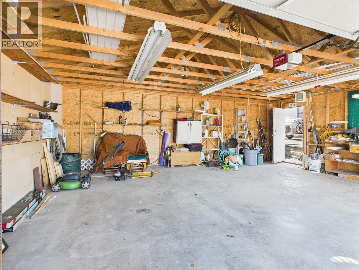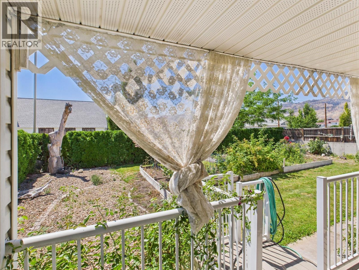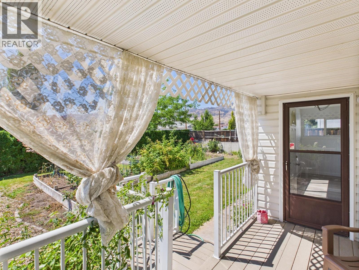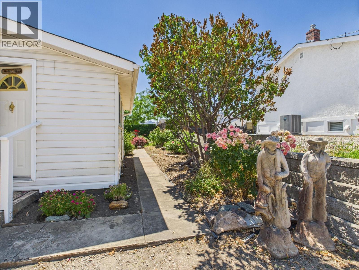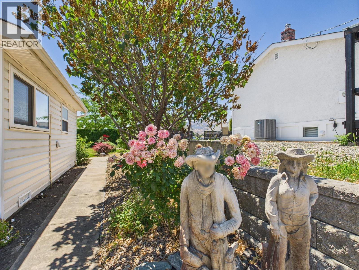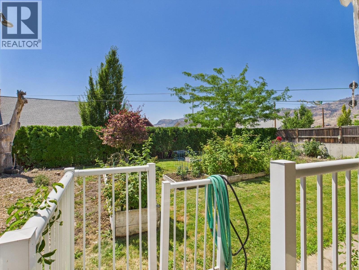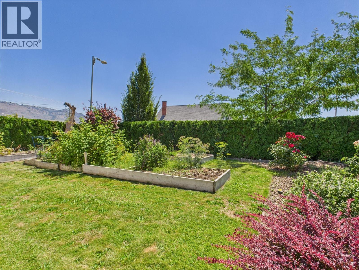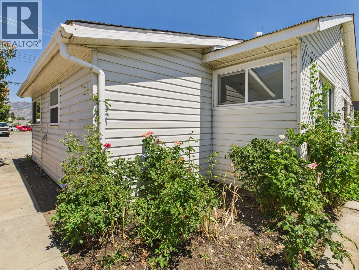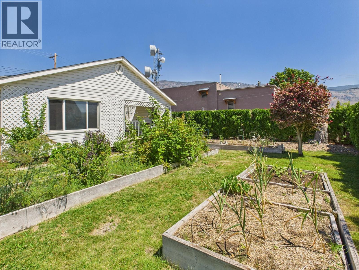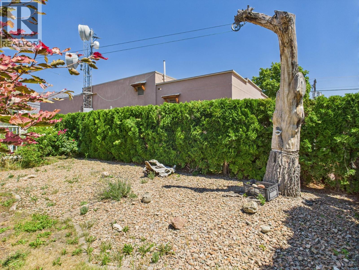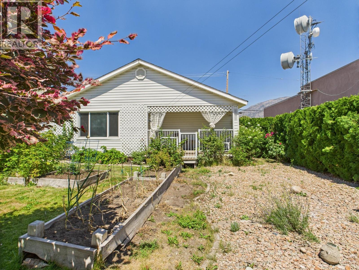Incredible opportunity in the heart of Osoyoos! This charming, partially remodeled home is zoned Town Center (TC), allowing for a wide variety of uses including retail, office, tourist accommodation, apartment building, eating and drinking establishments, and more. Whether you're looking for a home, investment property, or prime location for your business, this property is loaded with potential. Perfectly situated right across from the lively Saturday Farmers Market, just down the street from Town Hall, and within easy walking distance to shops, restaurants, the lake, and all that downtown Osoyoos has to offer—this is true small-town convenience. No vehicle required for daily errands or business operations here. This property also features frontage on two roads, offering excellent accessibility and future flexibility for redevelopment or additional parking. Inside, the home has been partially updated, giving you a head start on personalizing or adapting the space to your needs. The detached garage, accessible from the back lane, offers excellent storage, workspace, or additional income potential. Live, work, or develop here—this property offers endless options in one of the best locations in town. Buyers should confirm zoning and permitted uses with the Town of Osoyoos. (id:47466)
