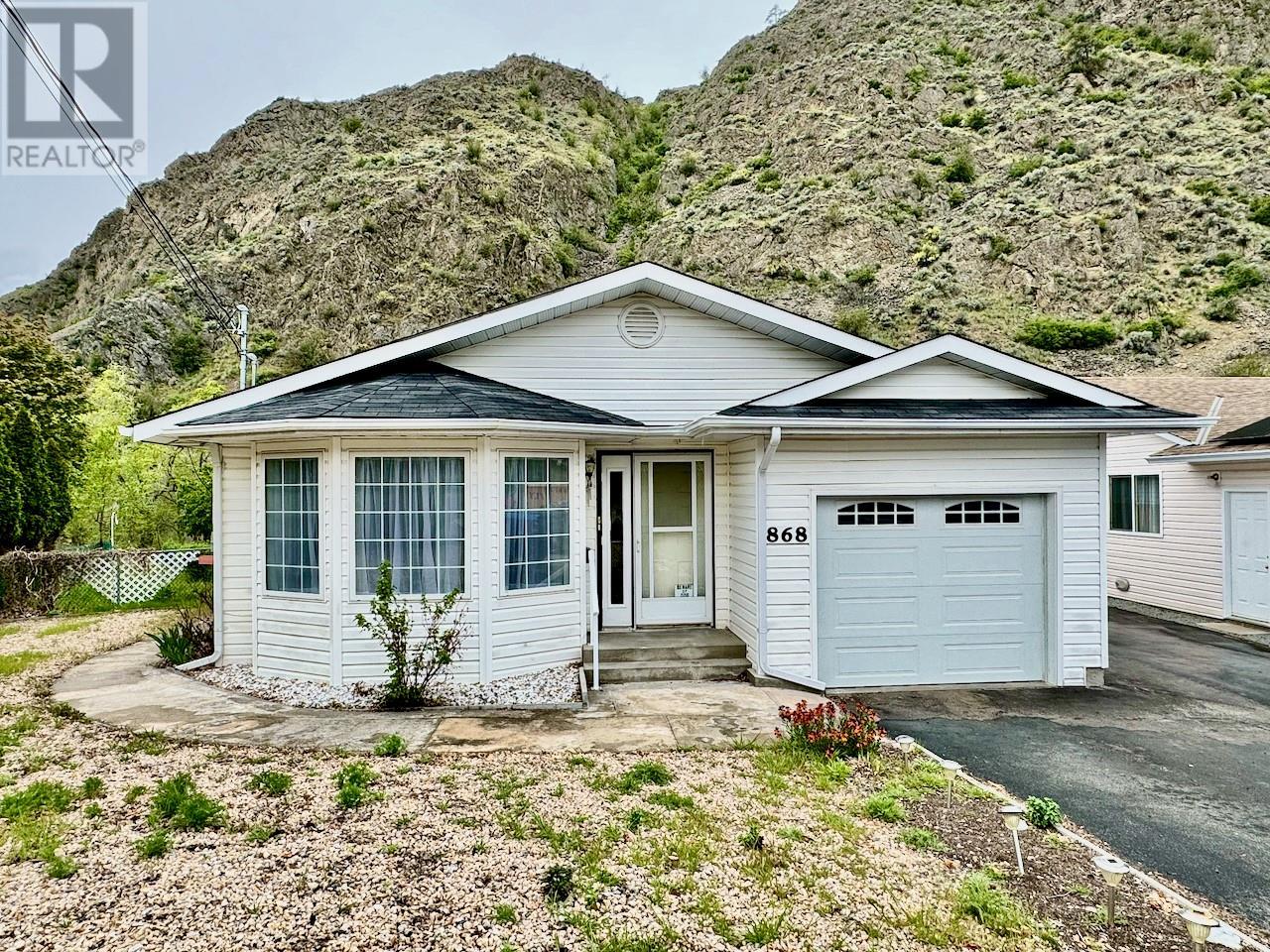
Nestled against the majestic backdrop of crown land, this 2 bedroom, 2 bath home offers unparalleled views of the towering mountains, inviting you to bask in the tranquility of the desert landscape right from your backyard. Step inside to discover a cozy retreat boasting two bedrooms and two bathrooms, providing ample space for relaxation and rejuvenation. Gleaming Hardwood Maple Flooring in the Living Room and hallways. The heart of the home is the inviting oak kitchen. Entertain you guests in the spacious dining room area, perfect for hosting gatherings or festive celebrations. One of the highlights of this property is the BONUS covered sunroom, not included in the square footage calculation which offering a seamless transition between indoor comfort and outdoor splendor. Whether you're savouring a morning cup of coffee or unwinding with a good book, this sanctuary is sure to become your favourite spot to unwind and recharge. Outside, the possibilities are endless on the expansive lot, which is tailor-made for your creative vision. Picture yourself lounging by the swimming pool on hot summer days, surrounded by lush greenery and the sweet scent of apple and cherry blossoms. Space for future detached carriage home, garage and swimming pool. Limitless potential for customization and expansion. You'll feel grateful to call this tranquil retreat your home in the South Okanagan. Schedule your private viewing today and start living the lifestyle you've always dreamed of. (id:47466)

 Sign up & Get New
Sign up & Get New