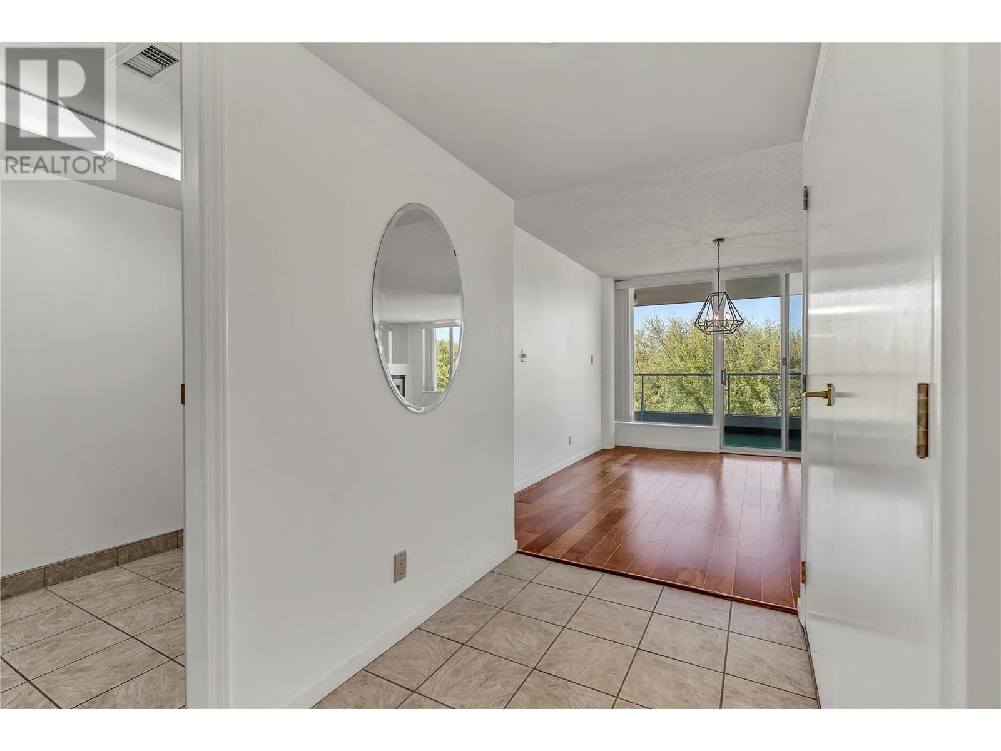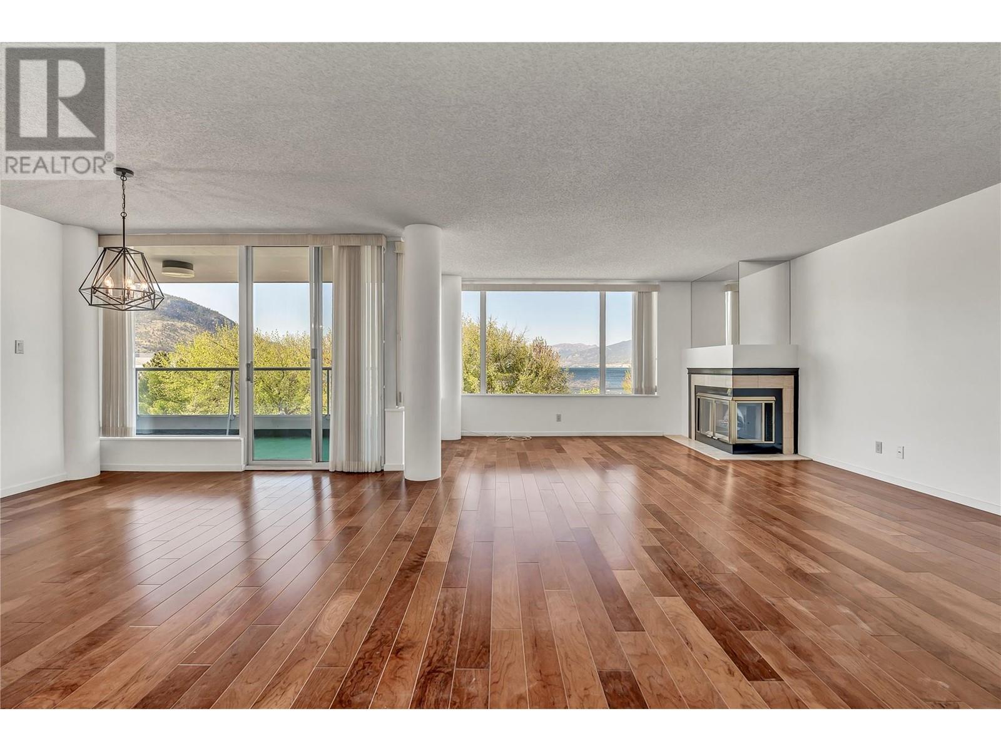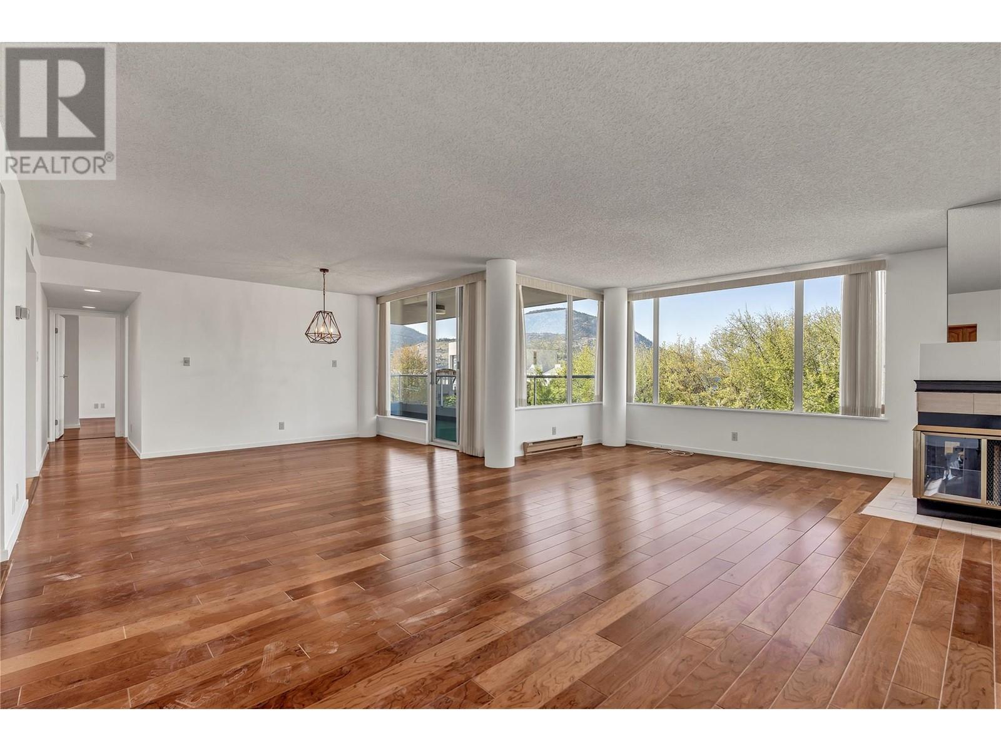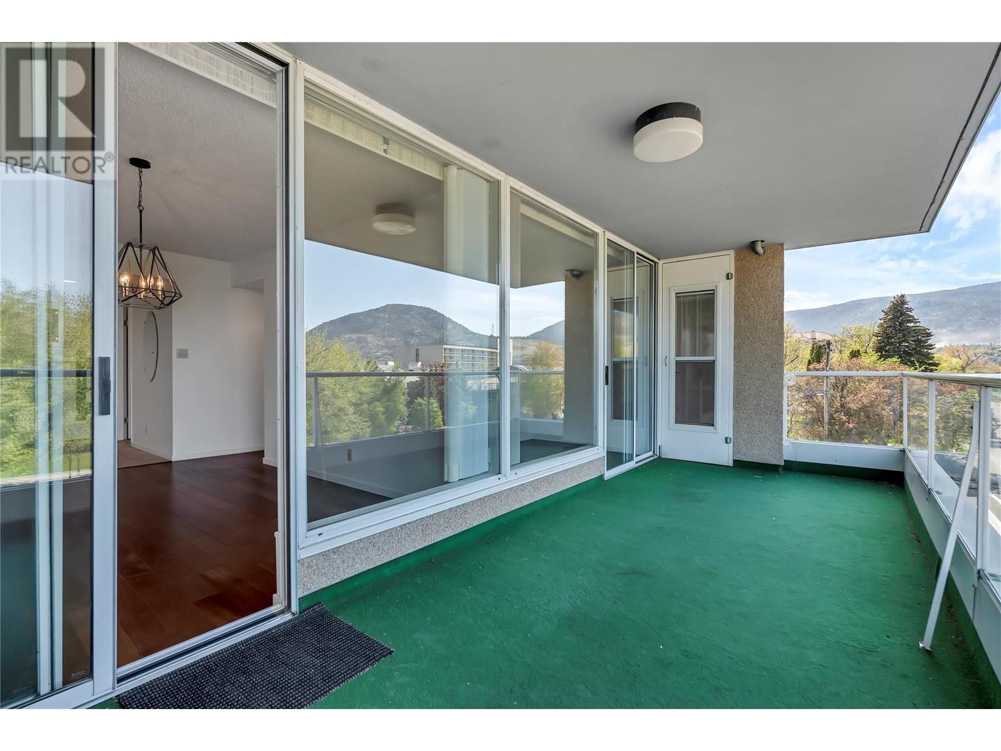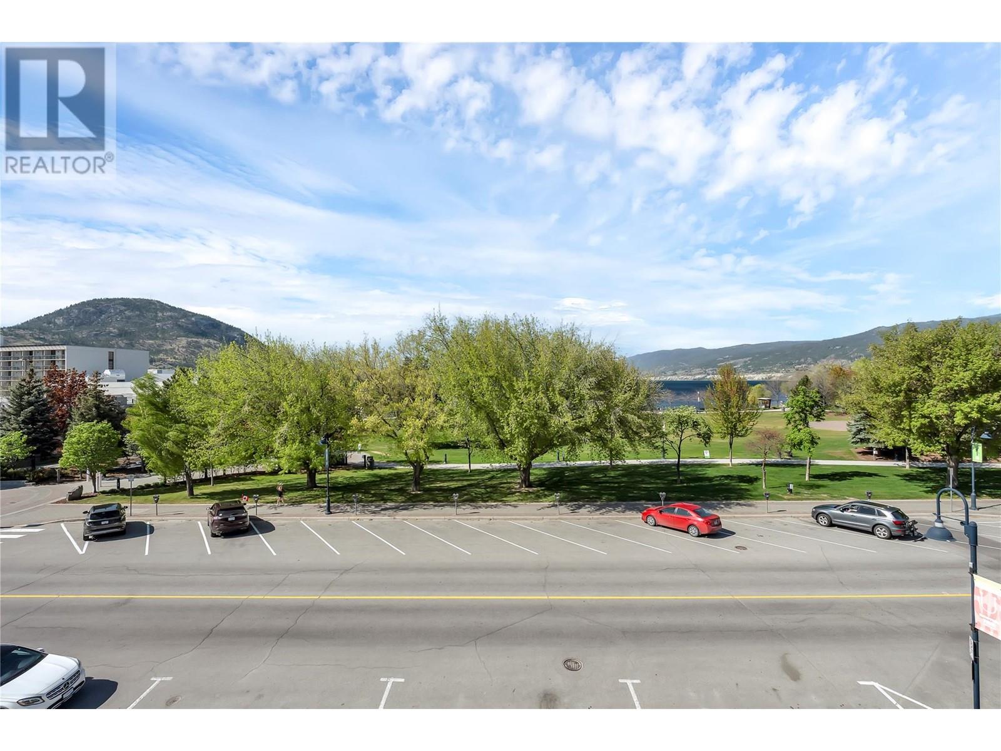1,432 sq ft north-facing suite offers 2 bedrooms, 2 bathrooms, and stunning views of the lake and park. Enjoy the warmth of hardwood flooring throughout and an open-concept layout that maximizes natural light and scenery. The spacious primary bedroom features a modern tiled ensuite with a walk-in shower and direct access to the expansive 175 sq ft deck – perfect for morning coffee or evening relaxation. The generous second bedroom also opens to the deck through sliding glass doors, making it ideal for guests or a home office. The living and dining areas are thoughtfully positioned to take full advantage of the picturesque surroundings, offering ample space for entertaining or relaxing in comfort. The well-appointed kitchen includes plenty of cabinetry, while the large in-suite laundry room adds extra convenience. This home also comes with two parking spots and a storage unit great for a low maintenance lifestyle in an unbeatable location. 55+ plus no Pets (id:47466)
