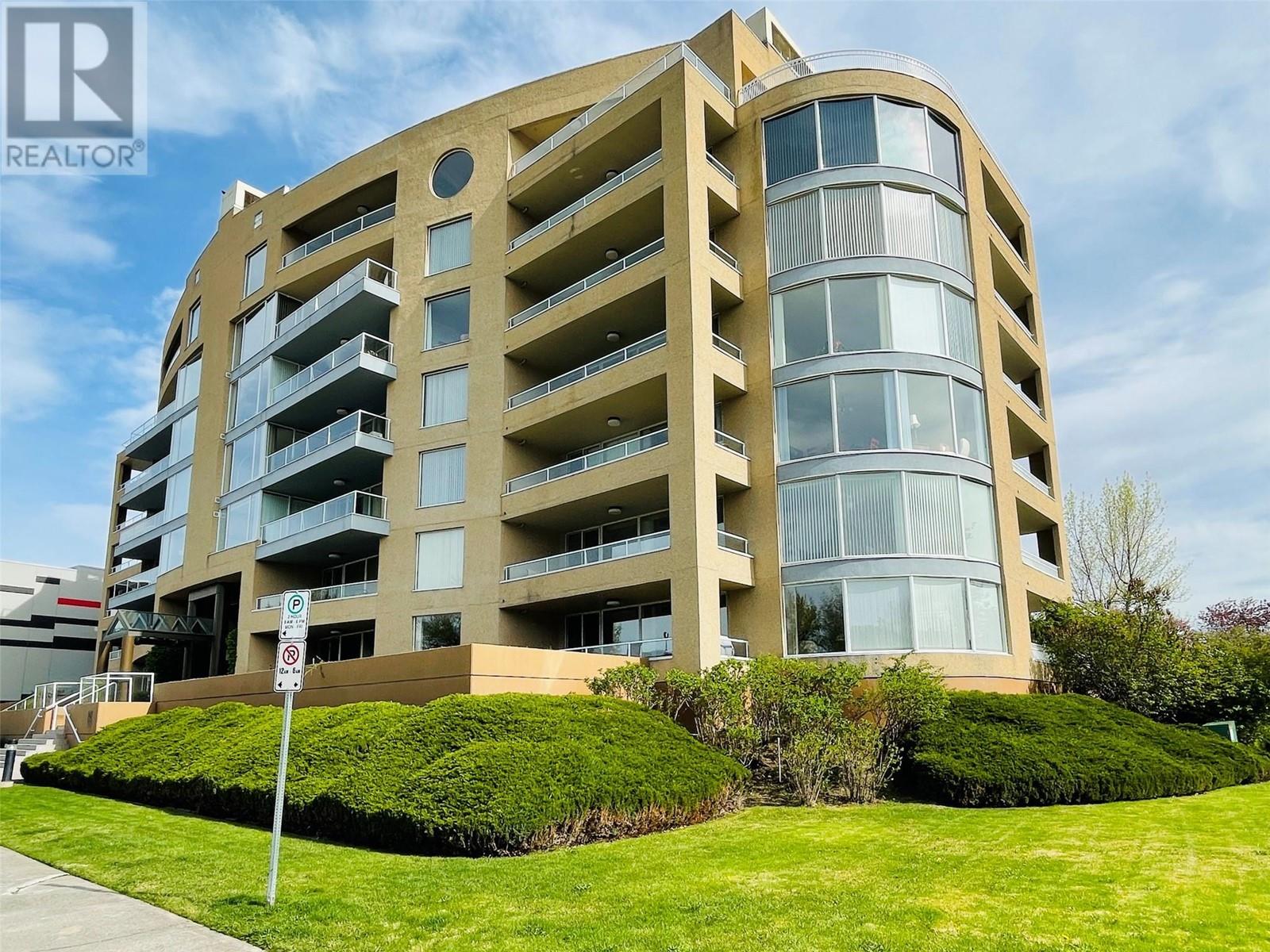
Discover luxury living in this stunning 2-bedroom, 2-bathroom unit in one of the most sought-after locations in Penticton. This exquisitely designed lakeview residence offers unparalleled elegance, conveniently nestled across from Okanagan Lake and Park, and mere steps away from downtown Penticton's vibrant markets, boutiques, eateries, and entertainment venues. Spanning over a spacious 1800+ sqft, this impressive north-west facing home was completely updated in 2019 and boasts an abundance of natural light and a seamless, flowing floor plan. Enjoy the convenience of three decks, perfect for savoring your morning coffee, hosting gatherings, or unwinding amidst breathtaking views. Each primary room offers access to one of the lakeview decks, seamlessly blending indoor-outdoor living. Complete with two secure parking spots and a dedicated storage unit, this impeccably managed building ensures peace of mind and convenience for residents. Benefit from the comfort of dual-zoned central heating and cooling, all included in the monthly strata fee. Don't miss the opportunity to experience the epitome of luxury living. Contact us today to schedule your private viewing and embark on a journey to your dream home. (id:47466)

 Sign up & Get New
Sign up & Get New