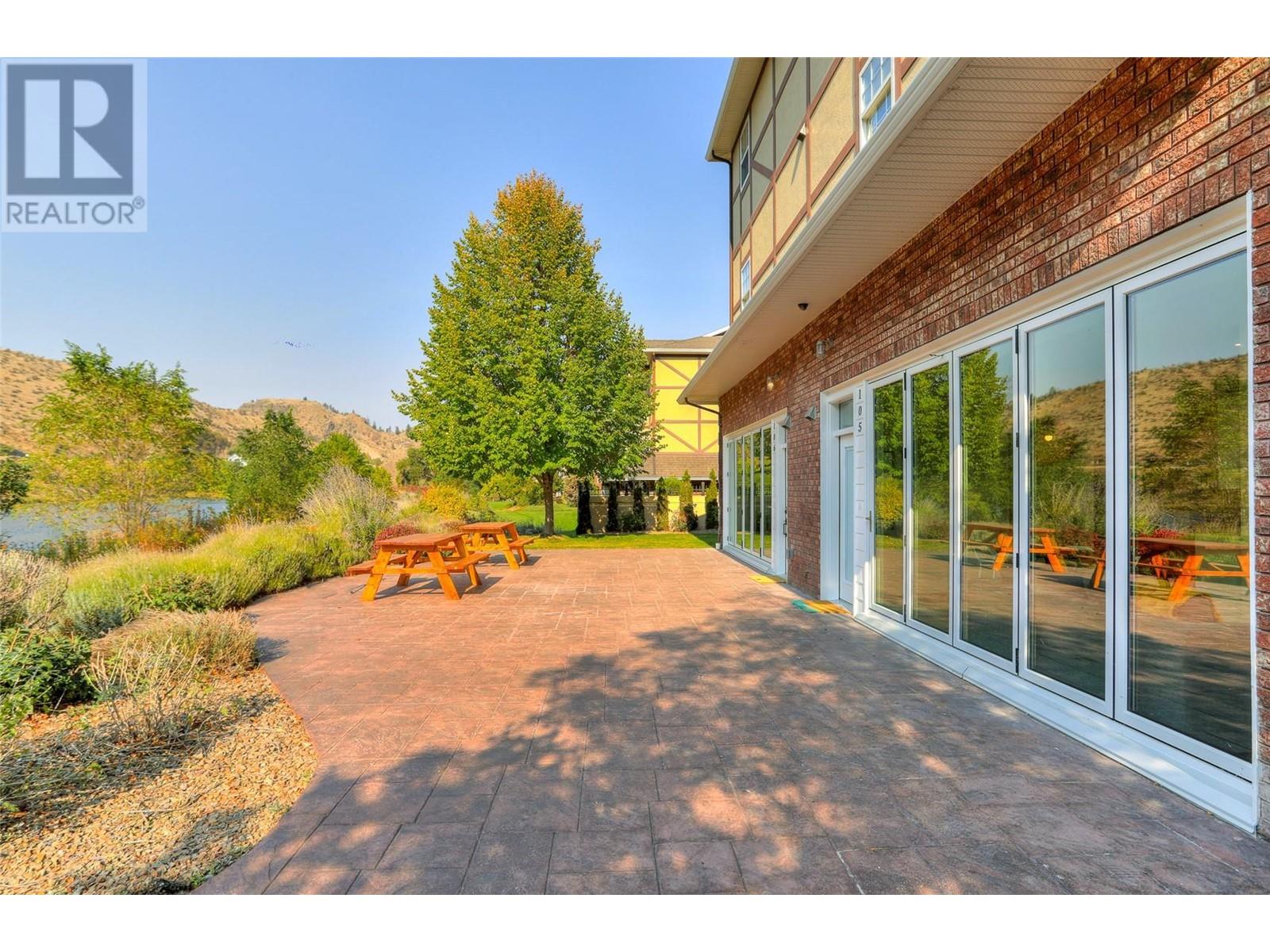
This corner turn key unit with 2 bedrooms and 1 bathroom is ideal for individuals or a small family and can be sold with the furnishings if requested. The impressive 16ft windows can be opened to create the perfect indoor/outdoor living space. The patio faces the lake and mountains and leads directly to the KVR walking trail. The interior boasts high-end finishes, showcasing the perfect blend of elegance and functionality with hot water on demand, extra insulation, concrete walls and ceiling, and high-efficiency heating and cooling. It has in-suite laundry and a large bathroom in this unit, featuring a double vanity and beautiful floor-to-ceiling tiling. Centrally located, this condo offers easy access to various destinations that cater to any interest. From exploring the nearby Wineries, indulging in the Wine Village's delights, hitting the slopes at two Ski Hills, or teeing off at a local golf course, there is always something exciting to do. Beaches are just minutes away, allowing you to soak up the sun and enjoy water activities whenever you desire. GST is applicable - Call today for a private tour. Suppose you purchased both units 105 and 106. In that case, there is an optional door for access to either unit or lockable from both sides for security and privacy, making this an ideal family retreat. It will be removed if units are purchased separately. 102, 103, and 104 are also available. Furnishing package available. (id:47466)

 Sign up & Get New
Sign up & Get New