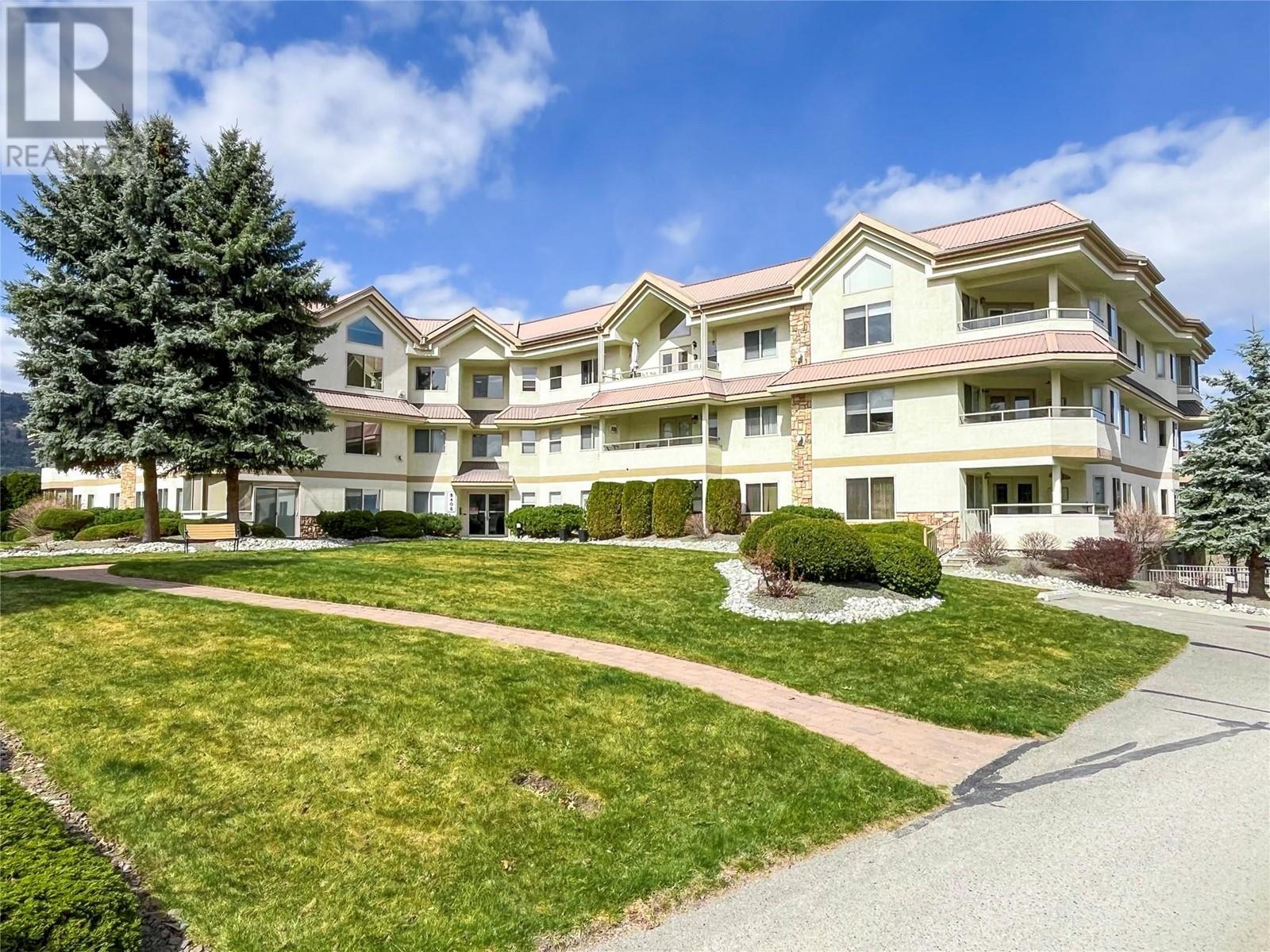
This is a rare find – best of the best! Renovated top floor corner unit – largest floor plan in the building with fabulous courtyard views. Sellers are only the 2nd owners! Bright, spacious, and open, with vaulted ceiling, ceiling fan, and cozy gas fireplace in the living room, east facing with loads of light (and 3M tinted windows), beautifully finished, enclosed, southeast facing sunroom with new, insulated subfloor and carpet, good-sized dining room, and generous and very functional kitchen with beautiful granite countertops, undermount sink, quality faucet, newer dishwasher, painted cabinets, new hardware, and recessed lighting. The primary suite is over-sized with ceiling fan, walk-through closet, and ensuite with double-sized walk-in shower. The guest room is used as a home office, with adjacent guest bath. The laundry room is large – plenty of storage space, and the foyer is roomy and welcoming. New LVP flooring and carpet, fresh paint throughout, separate storage locker on the same floor. Silver Birch is an amazing 55+ community with extensive amenities – secure underground parking, gorgeous grounds, attractive and spacious clubhouse with kitchen, loads of seating and floorspace for special events, barbeque area, outdoor pool, RV parking area, and one small pet welcome. You will not want to miss this opportunity! Measurements by Proper Measure. (id:47466)

 Sign up & Get New
Sign up & Get New