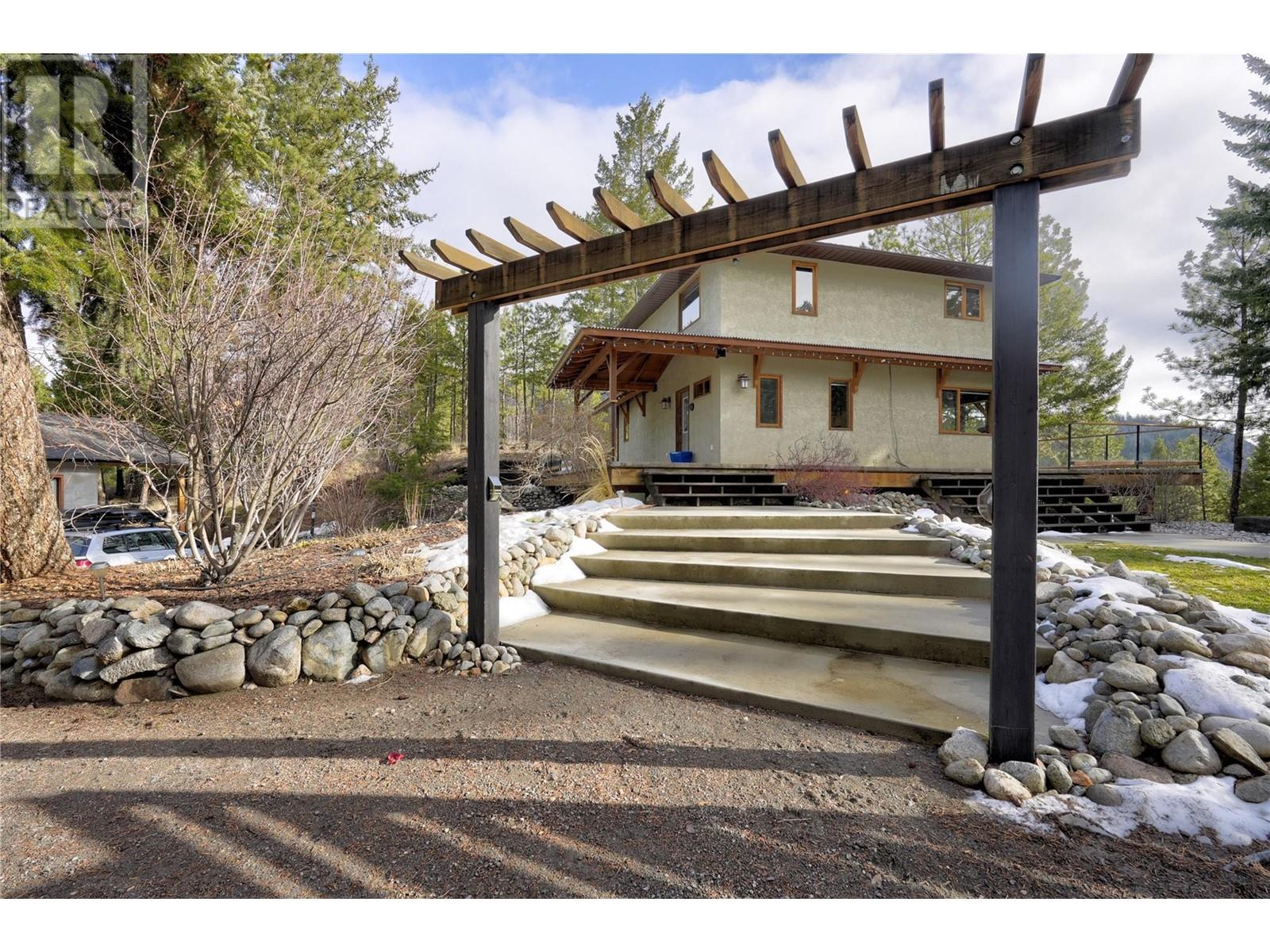
Come take a look at this wonderful country residential estate located just a short drive from Summerland schools, shopping, and amenities. Enjoy the solid 3 bed + 2 den, 2 bath home, complete with new modern kitchen cabinets, counters, and appliances. There’s even a steam shower and well positioned laundry / mudroom. The lower level of the offer features a den perfect for visiting guests, and offers the ability to separate the sleeping area with a sliding barn door, as well as separate exterior entrance. Also on the lower level is a cozy wood stove, and large recreation / games room. Tons of open air parking, plus a bonus triple bay detached garage with upgraded power and two levels of storage / garage / workshop area thanks to a suspended concrete slab floor. Rough hewn timber accents, wood trim and flooring contributes to a rustic cabin like feel in the home with modern conveniences. Step outside to enjoy the huge wrap-around partially covered deck, and take in the serene location and valley views. All situated on close to 3 acres of privacy, complete with sheltered gazebo, xeriscape gardens, raised irrigated planter boxes and meandering pathways. Miles and miles of trails lay practically at your door step via the Trans Canada Trail close-by. Private and friendly neighbours. (id:47466)

 Sign up & Get New
Sign up & Get New