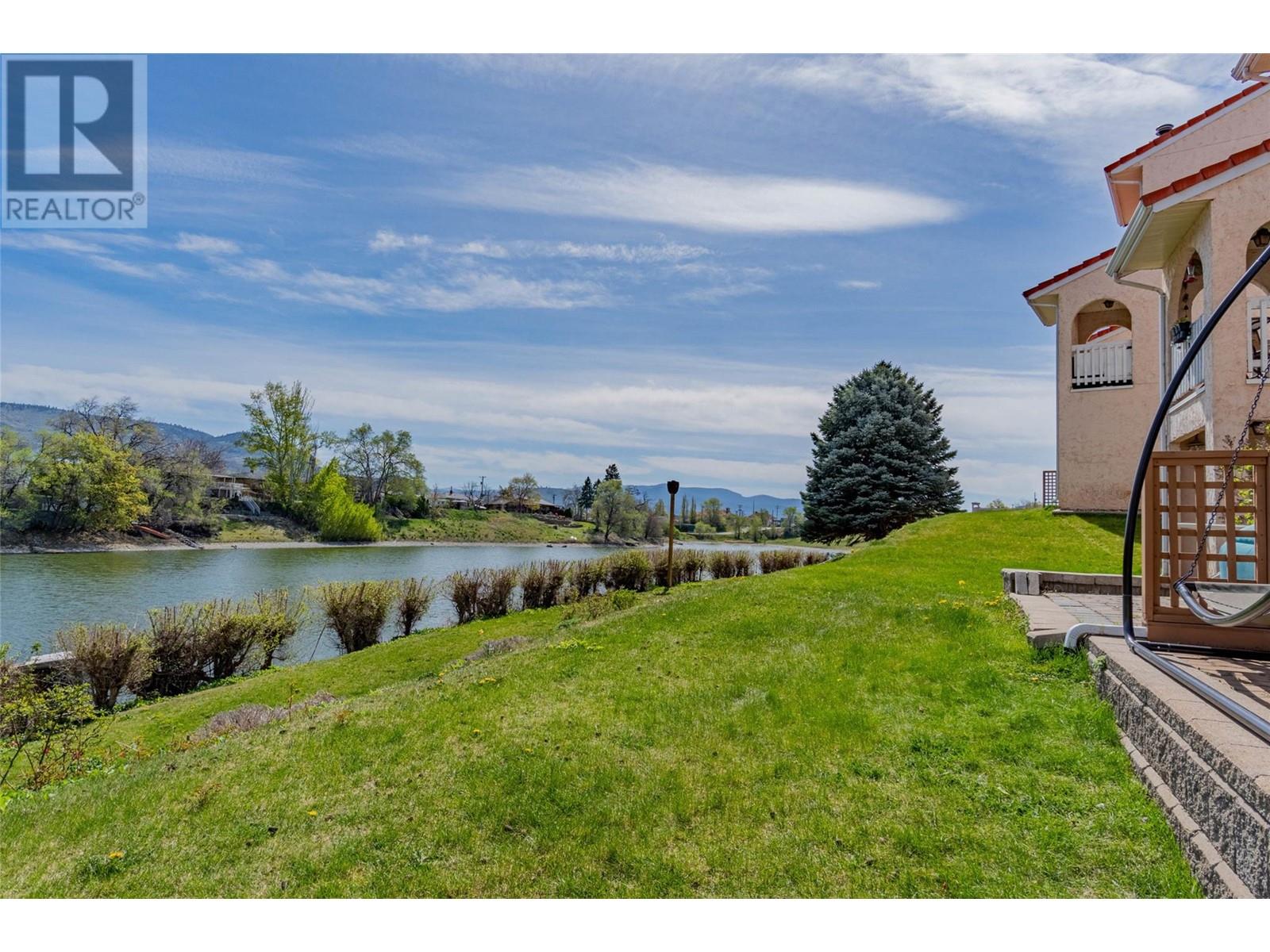
Affordable lakefront living at its finest! Located on Peanut Lake, just minutes walk to downtown and Osoyoos Lake. 3 floors of living space, lake views; 2 patios, abundance of natural light, and a full walk-out basement. The home has been fully renovated including the kitchen, 3 bathrooms, quartz countertops, hardwood floors, appliances, AC, windows furnace and more! Enjoy gorgeous lake and mountain views from your upper and lower living rooms, two patios, and master bedroom. You can't beat the views and the location! Bonus- Enjoy your private fenced in front yard, perfect for a small garden, bbq and patio set. This home has it all! *Rentals allowed, no age restrictions and low strata fee* * All measurements are approximate, if important buyer to verify* (id:47466)

 Sign up & Get New
Sign up & Get New