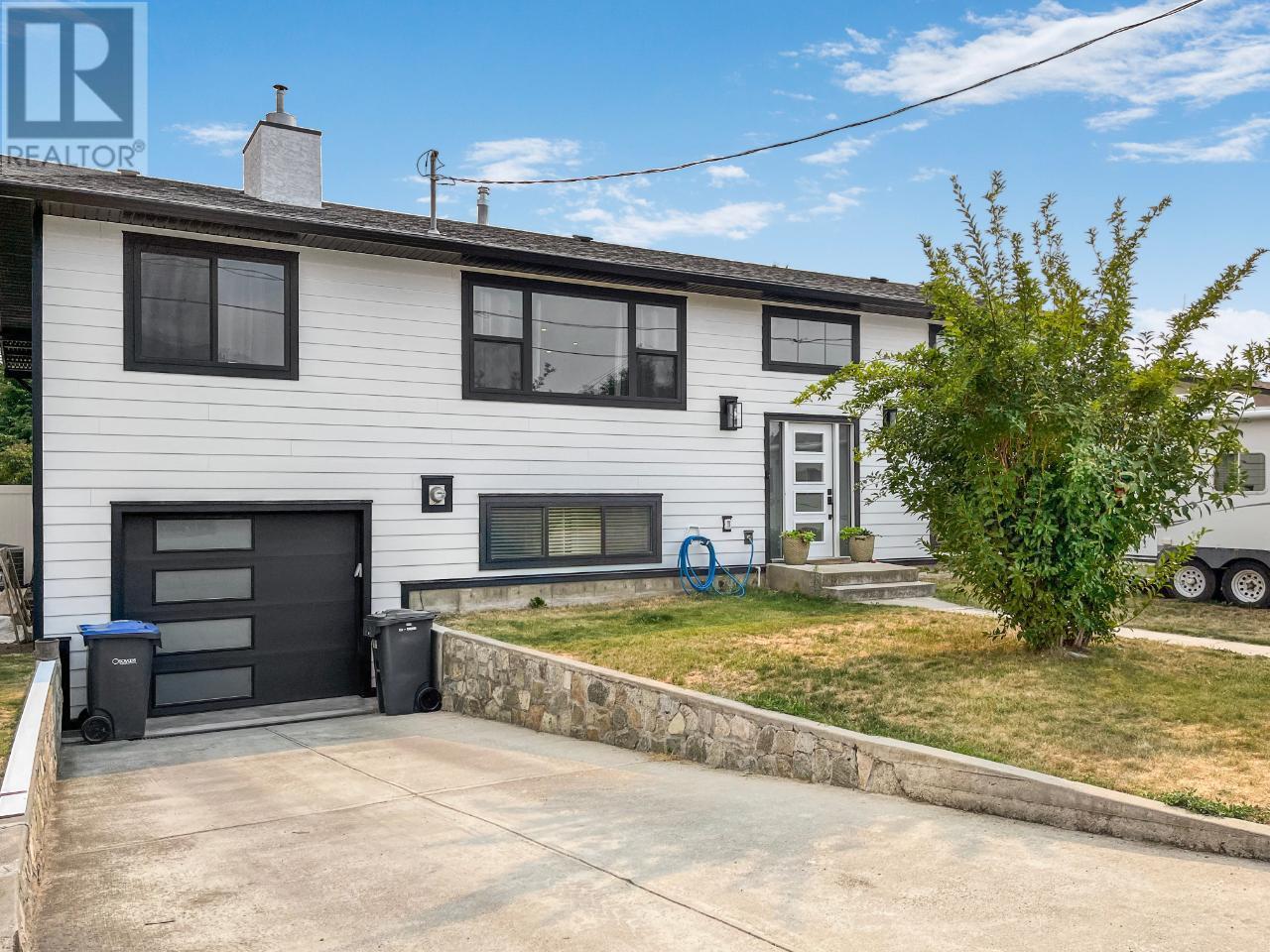
NEW EXCITING PRICE! QUICK POSSESSION. Updated Family Home with Lane Access and so much to Offer! Walking Distance to the Beach, on a school bus route and in a family friendly neighbourhood! This 5 Bedroom 2 bathroom home, has been extensively updated. Open Concept Living Room, Dining Room and Kitchen, freshly painted! Upper Deck off the kitchen with a view for BBQ and Wine. Upstairs also has 2 bedrooms, an updated bathroom and an enclosed insulated patio, ready for your ideas. Downstairs has a large master bedroom, 3rd bedroom and a large office/ bedroom and bathroom. Laundry and utility room off the garage. The backyard has a custom outdoor concrete rock kitchen, sitting area and hot tub. Lane Access for RV and Boat parking! This lot would host a swimming pool perfectly! A lovely updated move in ready family home! All measurement approx and provided by Proper Measure. (id:47466)

 Sign up & Get New
Sign up & Get New